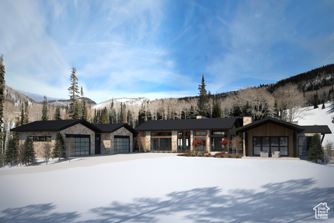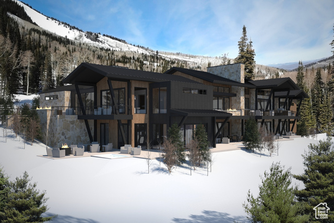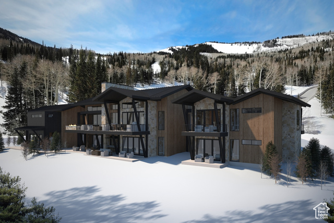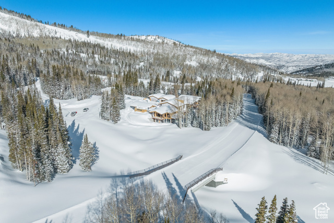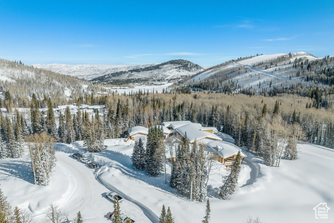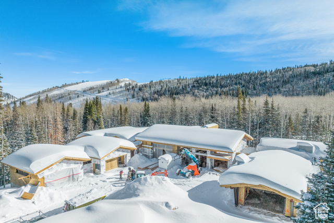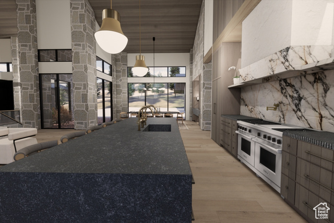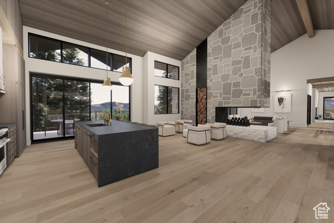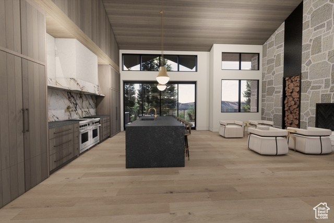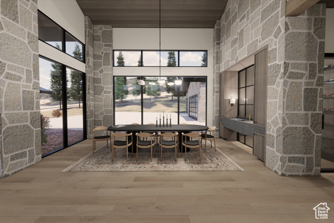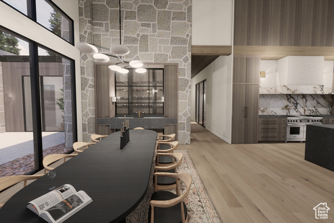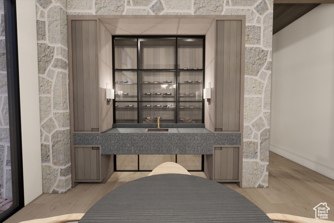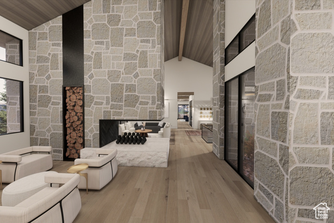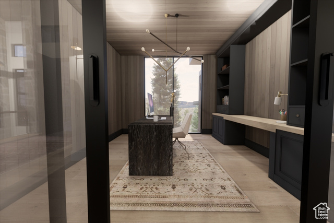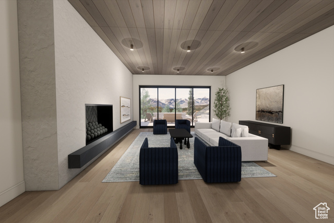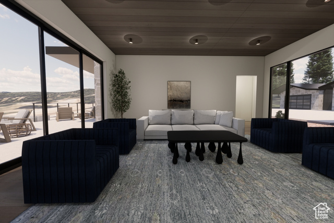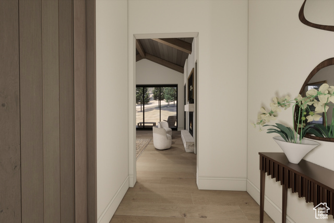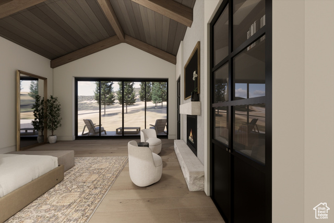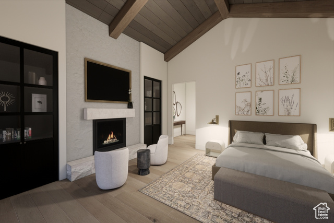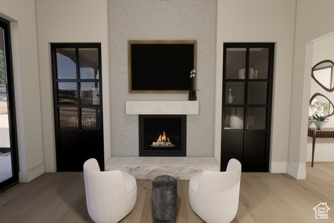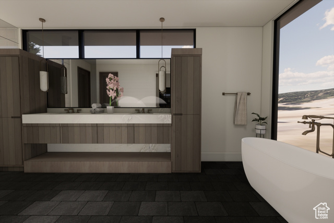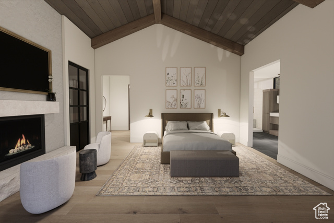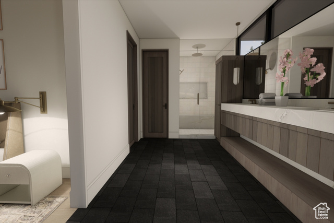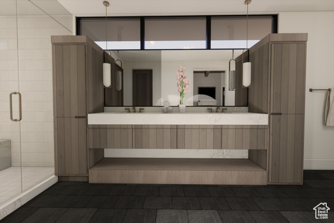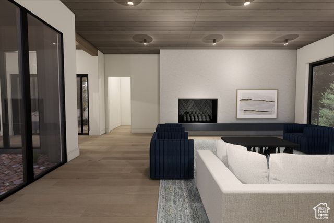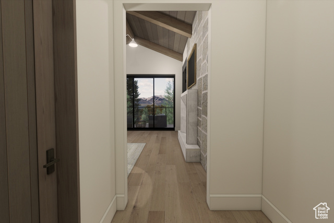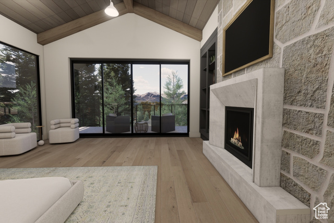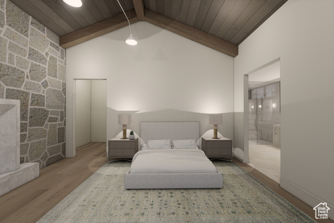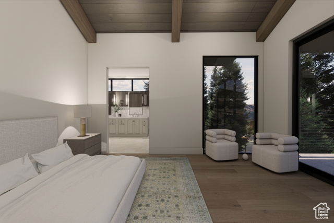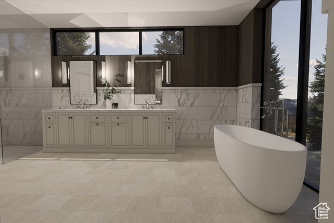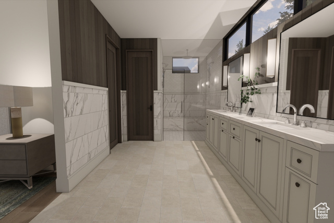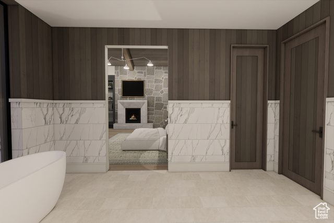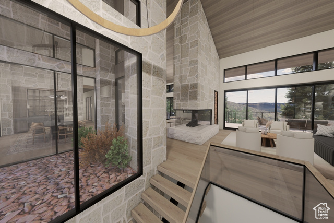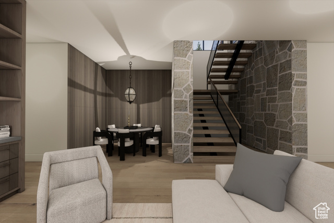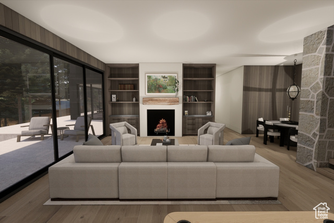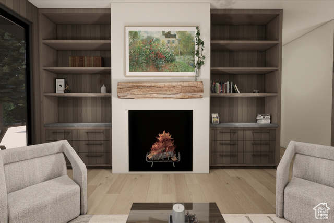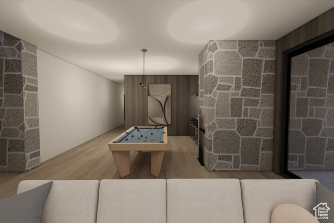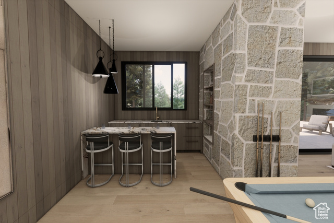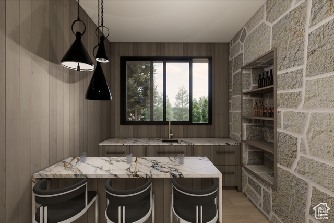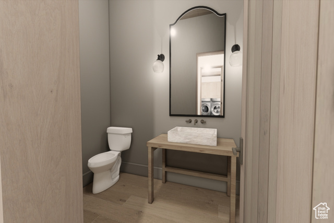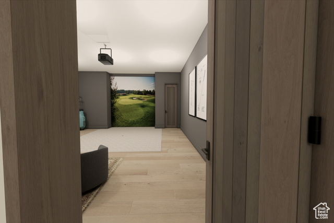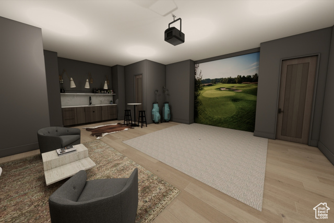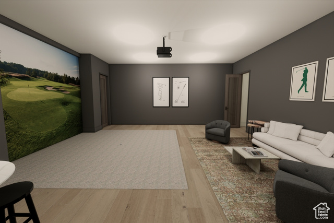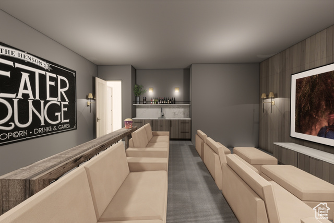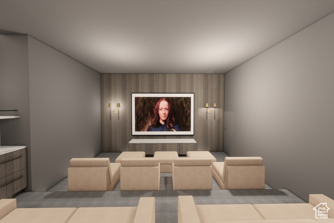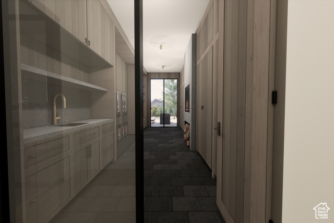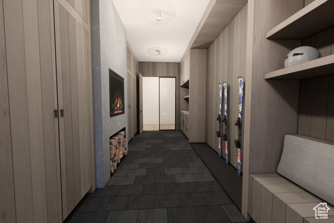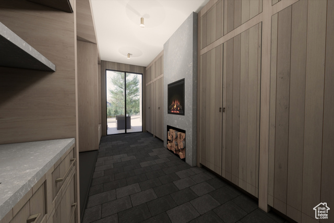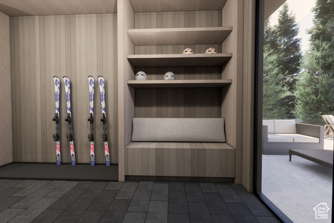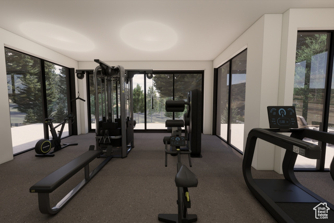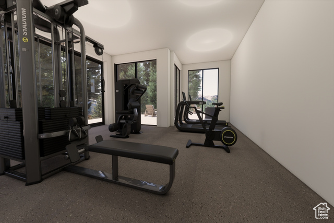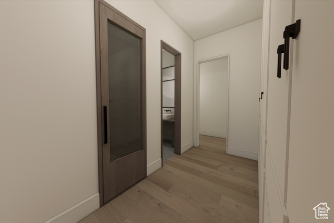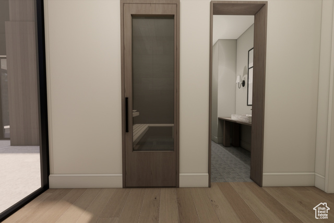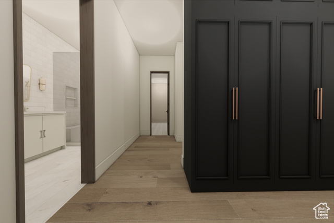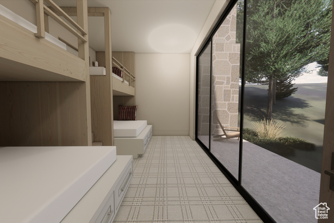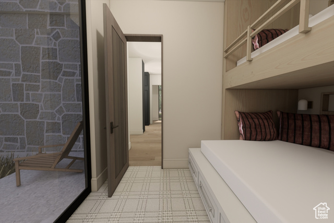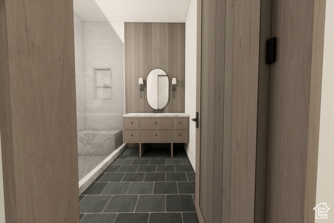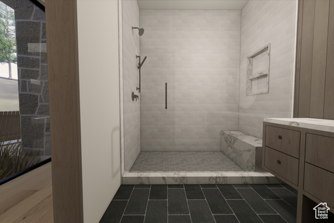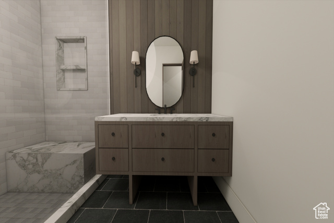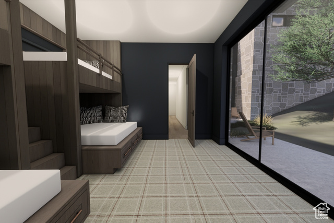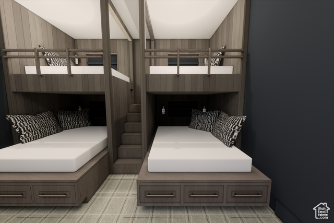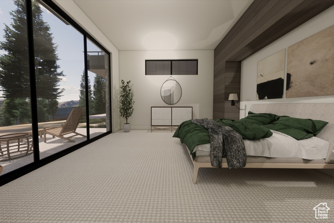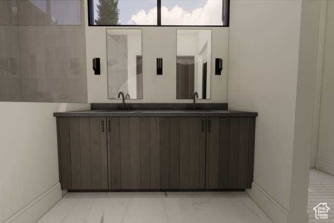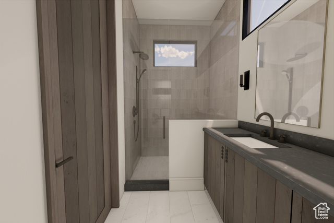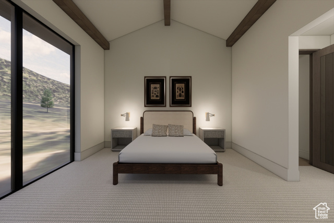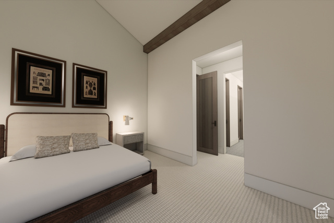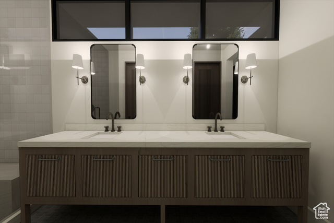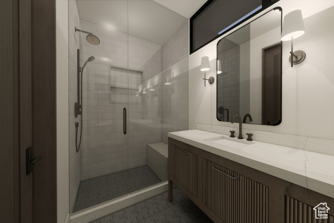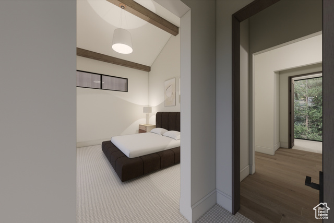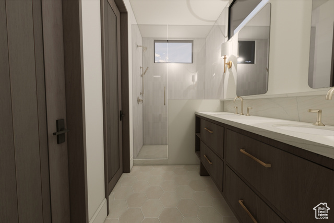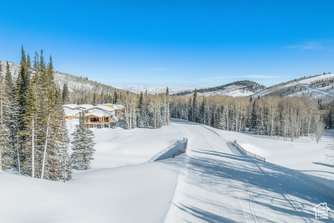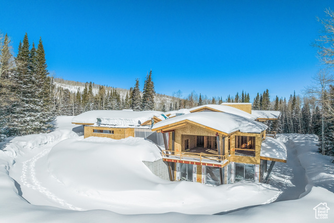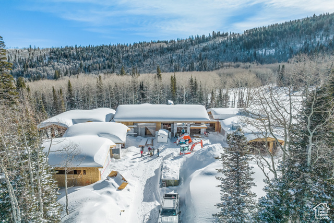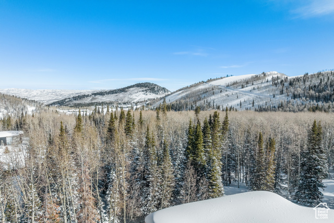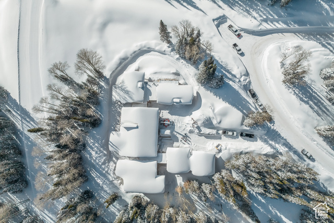This expansive home is one of a few remaining opportunities for new construction in The Colony at White Pine Canyon. Designed and built by the 4C Group, this beautifully constructed home offers an extensive list of features and amenities while maintaining a tailored aesthetic and intimate atmosphere. The home spans 14,931 square feet and includes 8 bedrooms, and 10 bathrooms. The main floor living area is anchored by a massive 3-sided open fireplace that is flanked on either side by a generous living and a more intimate conversation sitting area. The connoisseur’s kitchen includes all the features one would expect in a home of this caliber with an attached butler’s pantry. The dining area has beautiful mountain views and a bar that backs to a glass wall that looks into the climate-controlled wine room. The main floor includes two primary bedrooms, each with fireplaces and luxurious bathroom suites. There are an additional two guest suites on the main floor along with an office, a distinct third living area, a 4-car garage and mudroom along with many other features. The main level also has four heated patio areas that are positioned to take advantage of the breathtaking views and connect the home to its amazing natural surroundings. The lower level rivals an amusement park with the number of activities and amenities available. There is ski room with its own fireplace, individual lockers, wet bar and ski and board storage that opens directly onto a heated patio with the ski run just a few steps beyond. Around the corner you will find a cozy family room with a billiards area, and a bar with an open pass through to the lower level patio. Additional recreation areas include a golf simulator room, theater with tiered seating, exercise room and cedar sauna. The lower level also has four bedroom suites that include two large bunk rooms. While 315 White Pine Canyon has an impressive list of indoor and outdoor features, special care has also been taken to preserve an area on the lot for a possible future guest house and barn should someone want to further enhance this amazing property. The home is located on a gently sloping lot that is directly adjacent to the Walt’s ski trail exclusively for the use of Phase 5 owners and their guests. Phase 5 also includes many other private summer and winter amenities including groomed cross-country ski trails and an open meadow with 5 beautifully interconnected ponds. Expected completion is March of 2025.

- Tanisia Davis
- 385-208-2710
- 3852082710
-
davis@bbbrealestate.com

