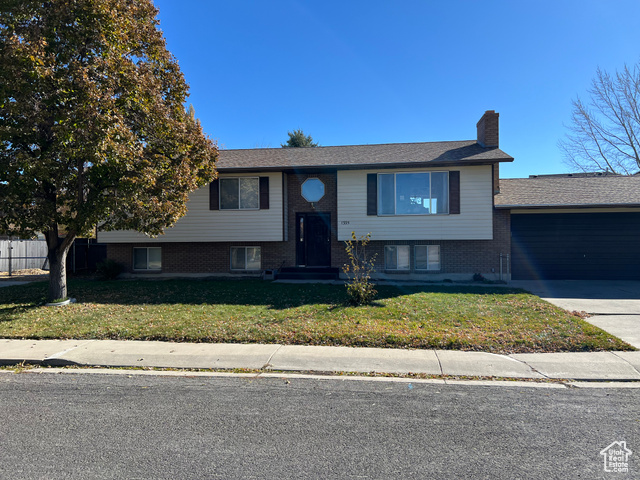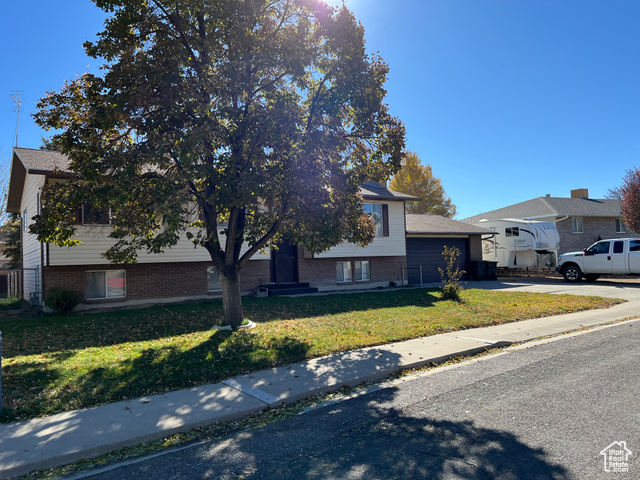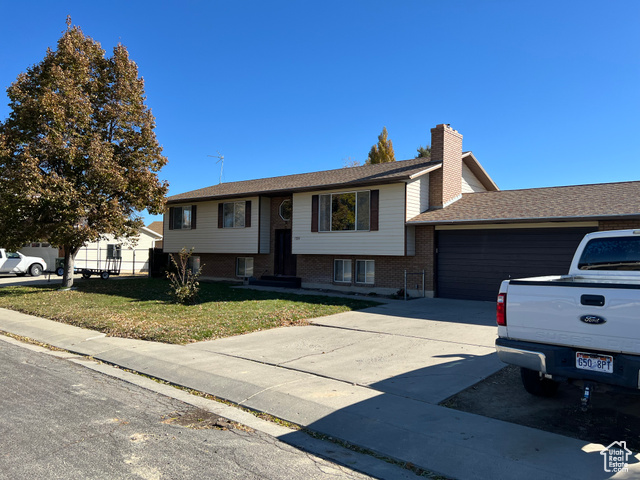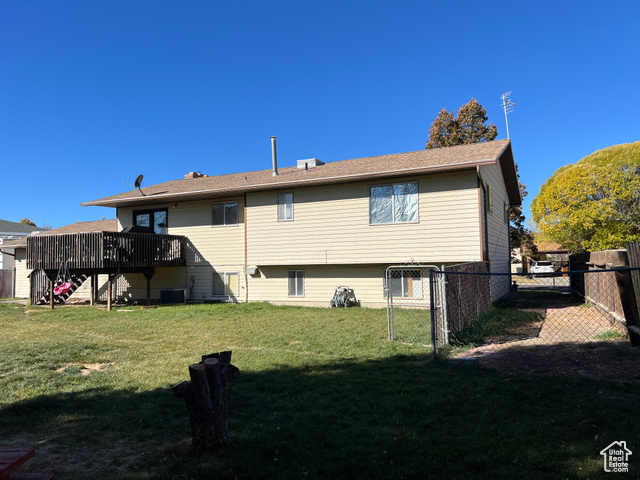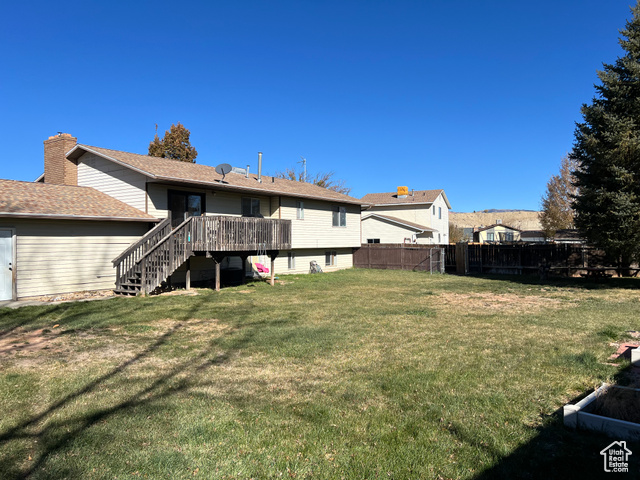About 1335 W EVERGREEN DR, Price, Utah 84501
This split-level home is waiting for new owners! Plenty of natural light and a large yard. This home has laminate flooring in the open kitchen with breakfast area, a living room with plenty of room for entertaining or relaxing in front of the fireplace. Upper and lower floor plans for privacy and ease. Upper level offers 3 bedrooms and two bathrooms. Lower level has one bedroom, one bathroom, den, large storage area, laundry room and large family room with fireplace. There is a walkout to the large two car garage and backyard. Enjoy the summer on the large deck, mature trees and the backyard firepit. This home has great curb appeal and is located in the great Westwood neighborhood of Price. Come check it out soon!!
Features
of 1335 W EVERGREEN DR, Price, Utah 84501
Forced Air
Central Air
Daylight
Asphalt
Parking: Uncovered
6
1741
Community Information
of 1335 W EVERGREEN DR, Price, Utah 84501
Utah
Carbon
Price
84501
1335 W EVERGREEN DR
Carbon
Creekview
Estates At Burke Springs Springs 2
Mont Harmon
0
E0° 0' 0''
N0° 0' 0''
No
No
1741
Amenities
of 1335 W EVERGREEN DR, Price, Utah 84501
Microwave, Refrigerator
Blinds, Drapes
Natural Gas Connected,Electricity Connected,Sewer
Brick
Sliding Glass Doors, Walkout, Awning(s), Basement Entrance, Patio: Open
2
Fenced: Full, Curb & Gutter, Road: Paved, Secluded, Sprinkler: Auto-full
Carpet,Linoleum,Vinyl
Bath: Master, Closet: Walk-in, Range/oven: Free Stdng.
Split-entry/bi-level
15/11/2024 01:44:09
1741
Additional information
of 1335 W EVERGREEN DR, Price, Utah 84501
Realtypath LLC (Inclusive)
$2,163
Cash,conventional,fha,va Loan
Dryer, Washer
No
$0
1741

- Tanisia Davis
- 385-208-2710
- 3852082710
-
davis@bbbrealestate.com
Residential - Single Family Residence
1335 W EVERGREEN DR, Price, Utah 84501
4 Bedrooms
3 Bathrooms
2,440 Sqft
$395,000
MLS # 2044844
Basic Details
Days On Market :
7
Price : $395,000
Year Built : 1984
Square Footage : 2,440 Sqft
Bedrooms : 4
Bathrooms : 3
Lot Area : 0.27 Acre
MLS # : 2044844
Zoning : Single-Family
Property Type : Residential
Listing Type : Single Family Residence
Bathrooms Full : 1
Bathrooms Three Quarter : 2
Half Bathrooms : 0
Garage Spaces : 2
StandardStatus Active

