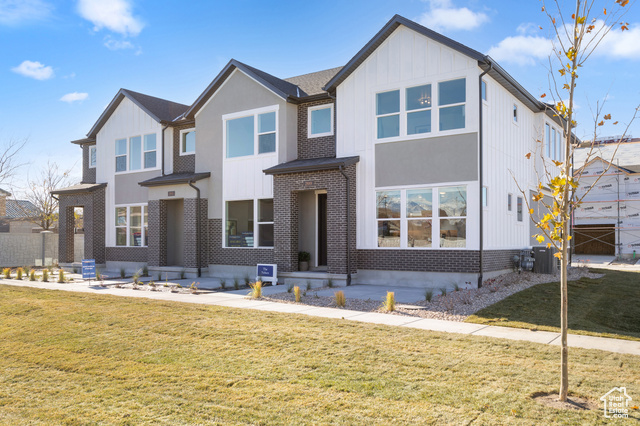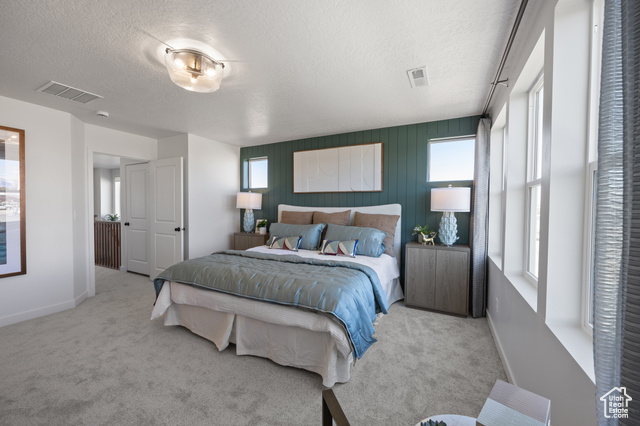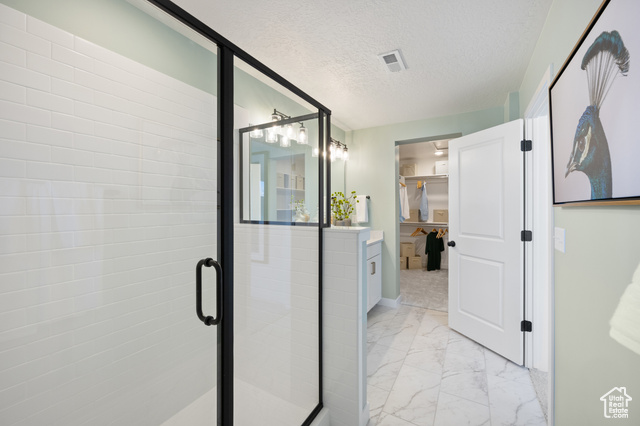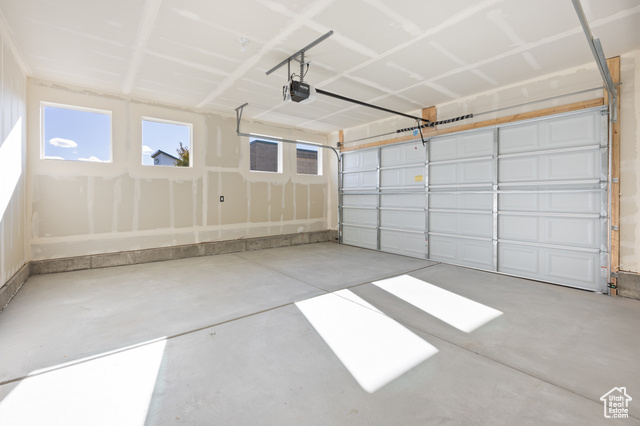Introducing the Nelson Floor Plan Experience the perfect blend of style, comfort, and energy efficiency in the Nelson floor plan, crafted by David Weekley Homes. Key Features – Spacious Owners Retreat: Walk-in closet, double sink vanity, and relaxing bathroom oasis – Bright and Airy: Large windows throughout,- Cozy Loft Space: Upstairs retreat perfect for relaxation or entertainment – Energy Efficiency: Blown-in insulation for a quieter, more energy-efficient home, qualified as Energy Star – Low Maintenance: HOA-maintained landscaping and snow removal for worry-free living – Convenient Parking: 2-car garage for ample storage Designed for Your Lifestyle Enjoy the perfect balance of comfort, style, and functionality in this beautifully designed townhome.This home features design package #1, and handrail on the 1st floor.

- Tanisia Davis
- 385-208-2710
- 3852082710
-
davis@bbbrealestate.com





