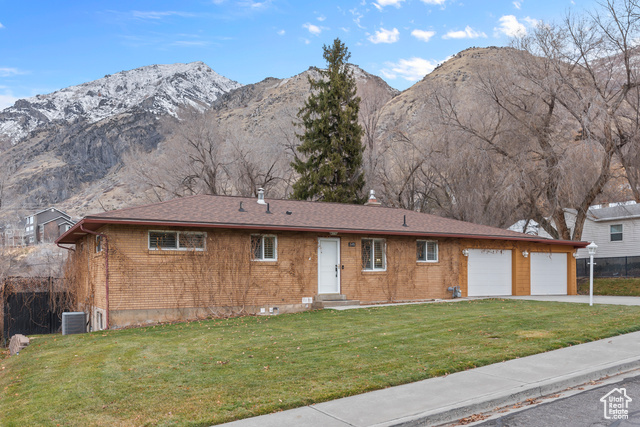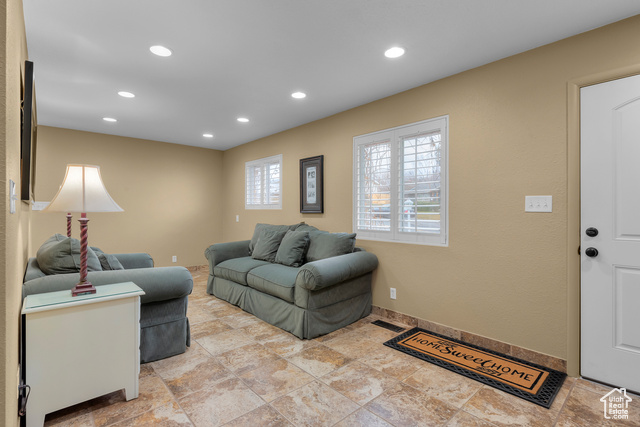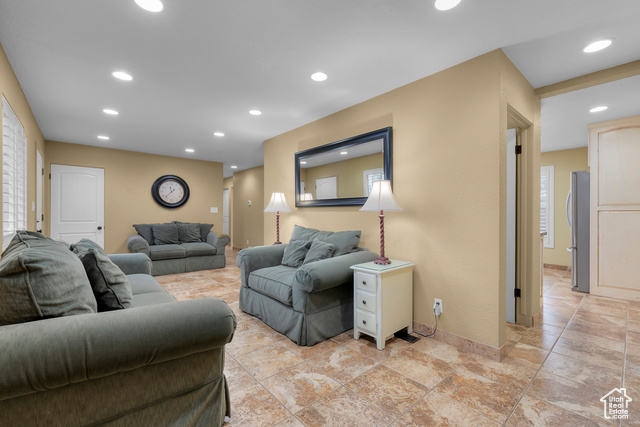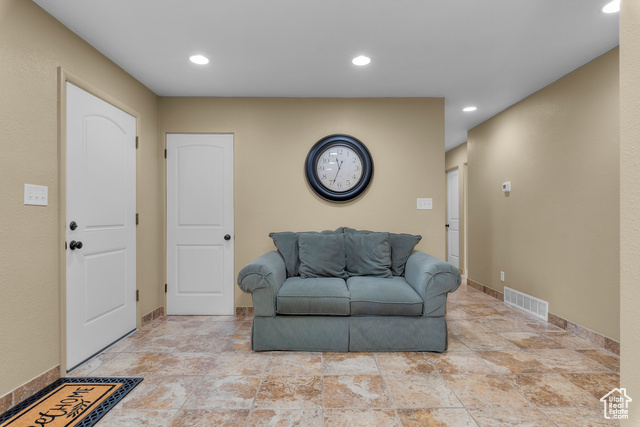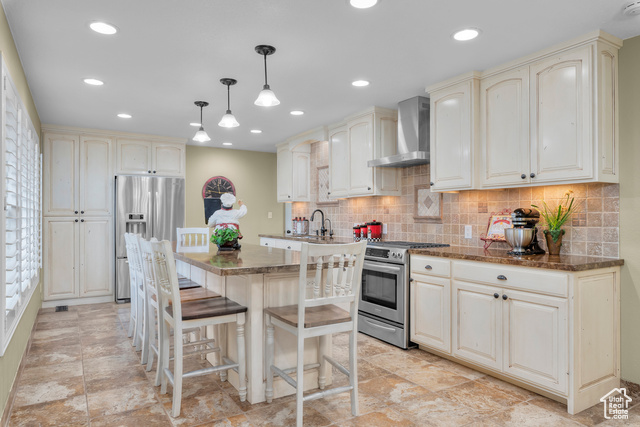Sellers have requested buyers be preapproved before showing. This home is conveniently situated just minutes from Main Street, BYU, Hobble Creek Canyon, numerous restaurants, shopping options, and the freeway with several schools nearby. It has been extensively remodeled, featuring updated electrical and plumbing systems, windows, insulation, drywall, flooring, under-cabinet lighting, fixtures, appliances, and a modern AC and furnace. The exterior includes a single layer of roofing material, fencing, and concrete for the garage, driveway and patio. Inside, you’ll be impressed by the elegant flow of the flooring and bath wall tiles throughout. The two kitchens are impressive highlights, boasting custom cabinetry and concrete countertops crafted by Steve Olsen, along with stainless steel appliances equipped for both gas and electric ranges. The upstairs kitchen features a generous 9 x 3 ft. island, and a 13 ft. countertop adorned with a 16 x 5 ft. tile backsplash, while the downstairs kitchen showcases a 16 ft. countertop with a 19 ft. tile backsplash. The oak stairway leads to a spacious downstairs family room, ideal for entertaining, complete with a charming fireplace surrounded by a custom oak mantle. Adjacent to beautiful built-in bookshelves, a unique custom-built bench provides convenient storage underneath. The home comprises five bedrooms – two upstairs and three downstairs – including a versatile large lower-level room perfect for exercise, dinning, an office, or as an additional bedroom, which opens to an expansive patio. The patio is a standout feature, offering various seating areas and breathtaking mountain views. This Rambler-Ranch-style home can be used as two rental units, or live on the main floor and use the basement as an income-generating basement apartment, complete with a separate outdoor entrance. The upstairs includes stackable washer/dryer connections, while the basement features a full laundry setup. The front yard boasts industrial-grade concrete suitable for heavy RV’s while the expansive 17 x 48 ft. back patio is ideal for family gatherings, offering covered privacy and stunning views of the mountains, mature trees, abundant garden space, and 8 ft. fencing. It’s a rare opportunity to own a beautifully remodeled home on a 1/3 acre lot in a well-established neighborhood. Don’t miss out on this exceptional chance to make this amazing residence yours! Square footage figures are provided as a courtesy estimate only and were obtained from County Records. Buyer is advised to obtain an independent measurement.

- Tanisia Davis
- 385-208-2710
- 3852082710
-
davis@bbbrealestate.com

