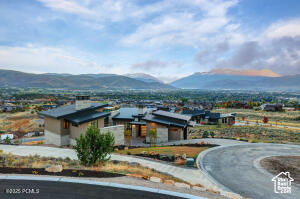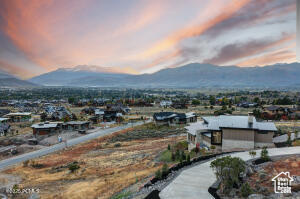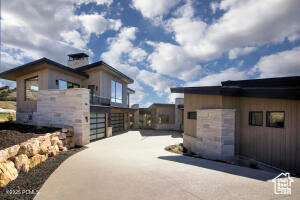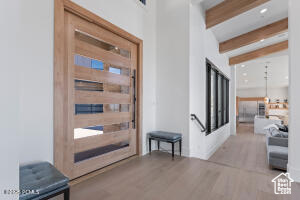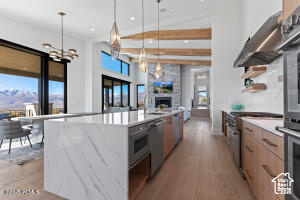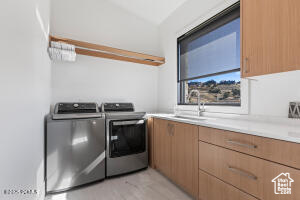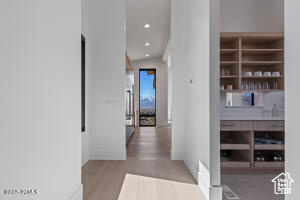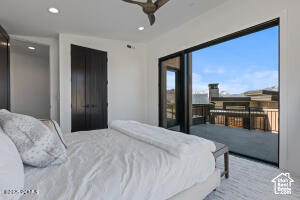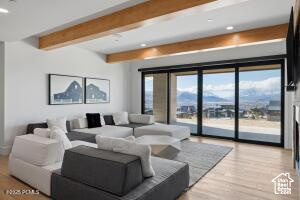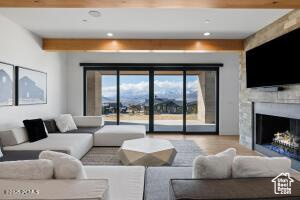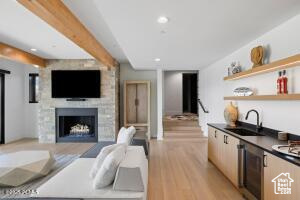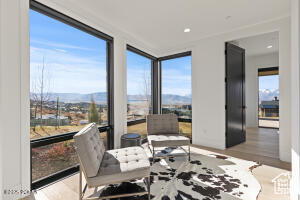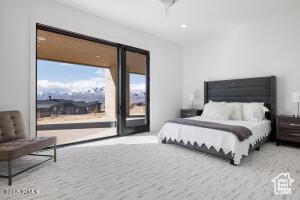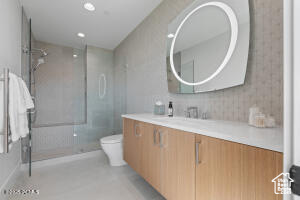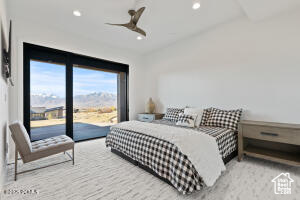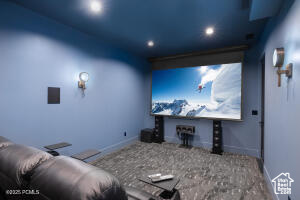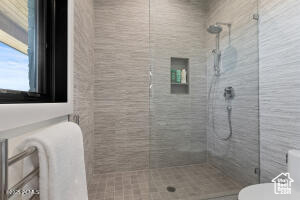Nestled in the heart of the prestigious Red Ledges community, this custom designed home blends modern architecture with breathtaking natural beauty. From every room, enjoy panoramic views, including direct vistas of Mt. Timpanogos, creating an unparalleled living experience. The open-concept living room is a masterpiece, bathed in sunlight with soaring ceilings and a stunning fireplace that anchors the space. Expansive windows throughout the home bring the outdoors in, framing the majestic Heber Valley. Step onto the spacious decks on both levels to seamlessly transition between indoor and outdoor living. The kitchen is a chef’s dream, featuring high-end appliances, double dishwashers and a spacious pantry with a convenient pass-through window. Oversized windows infuse the space with light and offer breathtaking mountain vistas, making every meal an experience. The main-level primary suite is a retreat unto itself, located on the quiet north corner of the home. Vaulted ceilings, a spa-like bathroom with heated floors, and a walk-in closet complete this sanctuary. Additional main level amenities include a beautifully tiled mudroom connecting the three-car garage and a large laundry room. The lower level is designed for hosting and relaxation, featuring a large family room, a secluded theater room, and a bunk suite with four bunks that open to a full bedroom. A dedicated entertainment fridge adds convenience, making this space perfect for gatherings. The upper level boasts a unique office space and a private en-suite bedroom, offering flexibility for guests or remote work. This home exudes elegance with its thoughtful details, including two HVAC units, heated floors in the bathrooms, pantry and laundry room. Whether you’re enjoying the the views, entertaining, or simply relaxing, this residence offers the perfect balance of comfort and sophistication in a captivating mountain setting. Live where luxury meets nature – welcome to your dream home in Red Ledges.

- Tanisia Davis
- 385-208-2710
- 3852082710
-
davis@bbbrealestate.com









