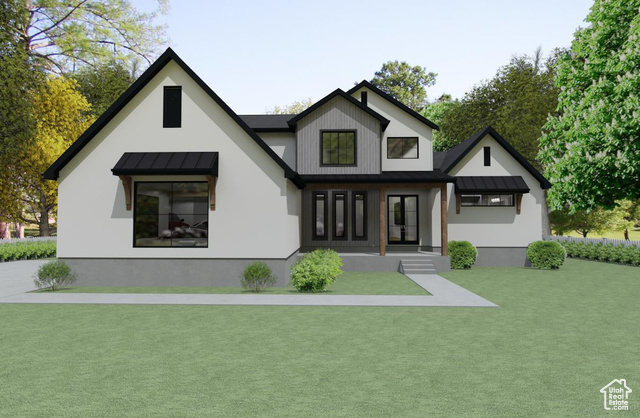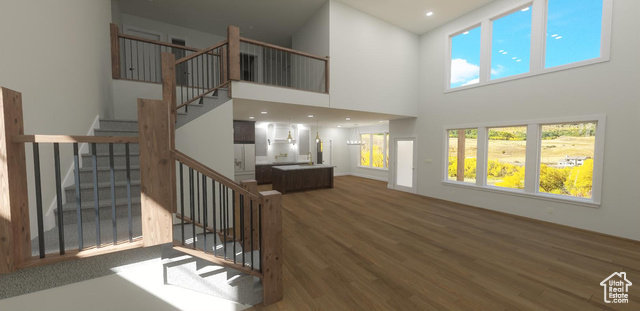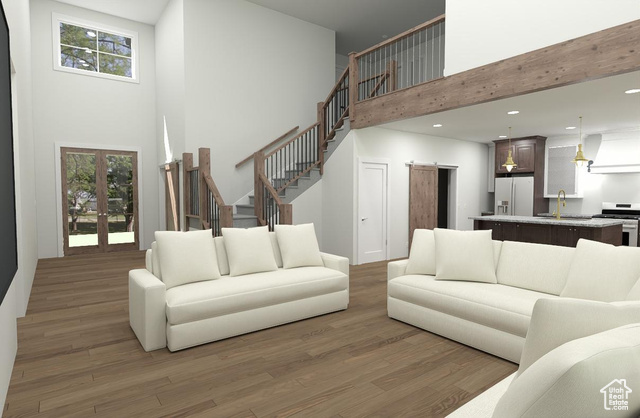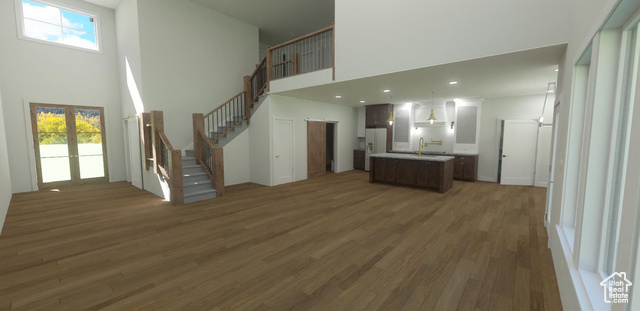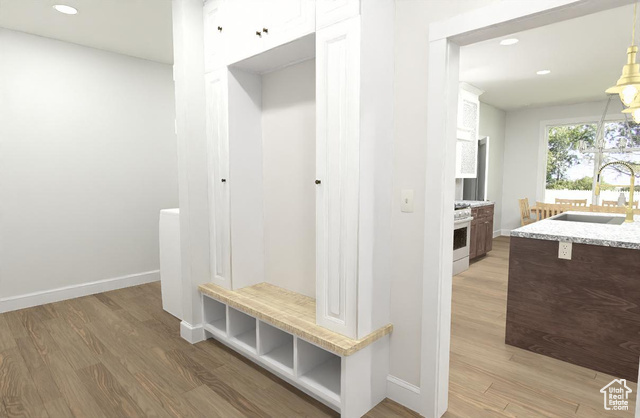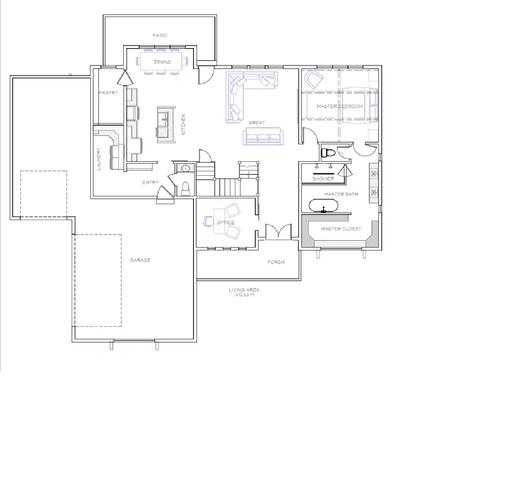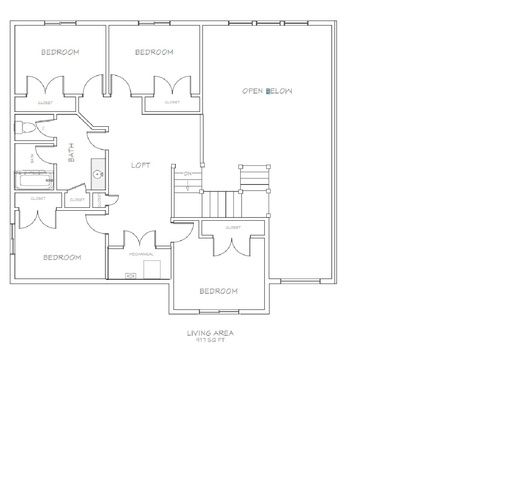About 43 S 650 W, Hyrum, Utah 84319
Beautiful European style custom home. Open floor plan with Master and office on the main floor. Upgraded Primary suite with vaulted ceiling and freestanding tub. Selections can still be modified to make it your own. Enjoy the large pantry and large great room with tall open to below ceiling. Large 3rd car garage for extra storage and toys. Call today for more info.
Features
of 43 S 650 W, Hyrum, Utah 84319
Forced Air, Gas: Central
Central Air
Slab
Mountain(s)
Asphalt, Metal
3
2660
Community Information
of 43 S 650 W, Hyrum, Utah 84319
Utah
Cache
Hyrum
84319
43 S 650 W
Cache
Lincoln
Majestic View Subdiv
Northwest
South Cache
0
W112° 7' 35.7''
N41° 38' 3.4''
No
Yes
2660
Amenities
of 43 S 650 W, Hyrum, Utah 84319
Accessible Hallway(s)
Natural Gas Connected,Electricity Connected,Sewer
Composition,Stucco
Patio: Covered, Double Pane Windows
View: Mountain
Carpet
Bath: Sep. Tub/shower, Closet: Walk-in, Den/office, Disposal, Vaulted Ceilings
Stories: 2
20/02/2025 00:33:24
2660
Additional information
of 43 S 650 W, Hyrum, Utah 84319
Skyline Realty Group, LLC
$1
Cash,conventional,fha,va Loan
No
$0
2660

- Tanisia Davis
- 385-208-2710
- 3852082710
-
davis@bbbrealestate.com
Residential - Single Family Residence
43 S 650 W, Hyrum, Utah 84319
5 Bedrooms
3 Bathrooms
2,789 Sqft
$690,000
MLS # 2065484
Basic Details
Days On Market :
3
Price : $690,000
Year Built : 2025
Square Footage : 2,789 Sqft
Bedrooms : 5
Bathrooms : 3
Lot Area : 0.36 Acre
MLS # : 2065484
Zoning : Single-Family
Property Type : Residential
Listing Type : Single Family Residence
Bathrooms Full : 2
Half Bathrooms : 1
Garage Spaces : 3
StandardStatus Active

