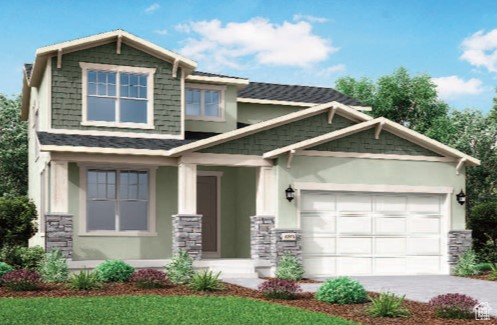Beautiful brand new 2050 Craftsman Home that offers a perfect balance of modern design and timeless elegance, all in a great community just off the golf course! Designed with both convenience and efficiency in mind, this home includes a tankless water heater and energy-efficient options for long-term savings. The owner’s bathroom showcases cultured marble shower surrounds, complemented by black matte hardware for a sleek finish. The kitchen features white laminate cabinets, quartz countertops, and stainless steel gas appliances, creating a stylish and functional space. Throughout the home, laminate hardwood, tile, and carpet flooring provide a comfortable and durable foundation. A 3-car garage with an exit door and keypad adds practicality, while a box window in the kitchen nook enhances natural light. Additional features like can lighting, Christmas light outlets, and metal railing at the stairway contribute to the home’s thoughtful design. Finishing touches such as two-tone paint and Craftsman-style base and casing complete the aesthetic, making this home both inviting and sophisticated. Come check it out today!

- Tanisia Davis
- 385-208-2710
- 3852082710
-
davis@bbbrealestate.com


