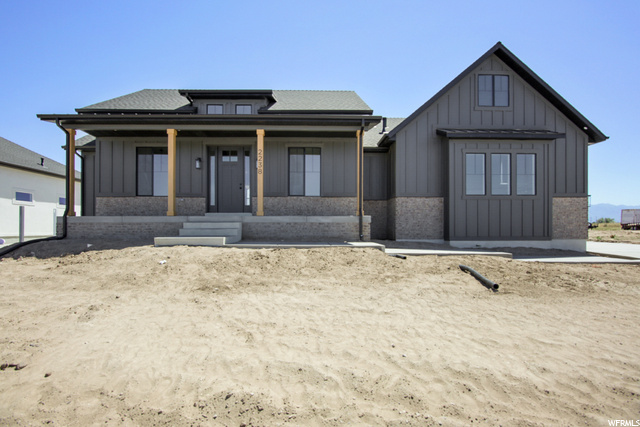To-Be-Built: This Home is the modified Magnolia plan by Marquee Homes Inc, beautiful 3566 sq ft home with 3 car insulated garage with extra capacity. Lot sits high on the North Ogden bench with majestic mountain scenery and stunning valley views. 3 bedrooms, 2 baths on the main floor with a large Great room space, Kitchen and dinning nook. Pictures are of same floor plan and similar finishes. Customize and make this home yours. Jump on the opportunity of better pricing and more options available before demand increases. Basement can be finished as well for an additional amount. Price is subject to increase or decrease based on selections of homeowner. Check out other pictures of this home at Marqueehomesutah.com. Sq ft is based of architectural drawings.

- Tanisia Davis
- 385-208-2710
- 3852082710
-
davis@bbbrealestate.com


