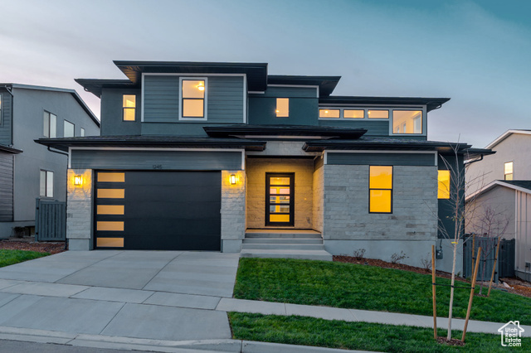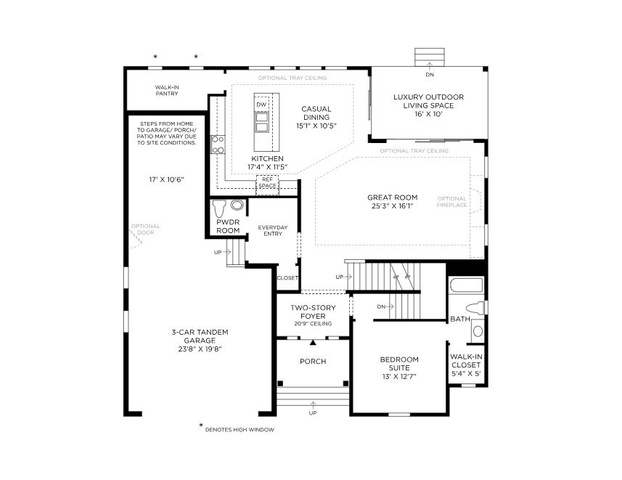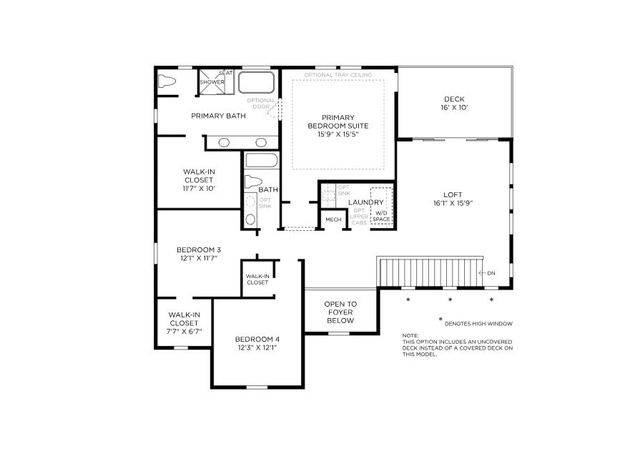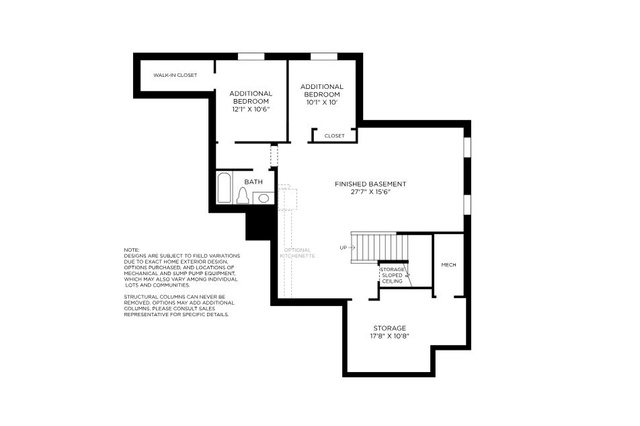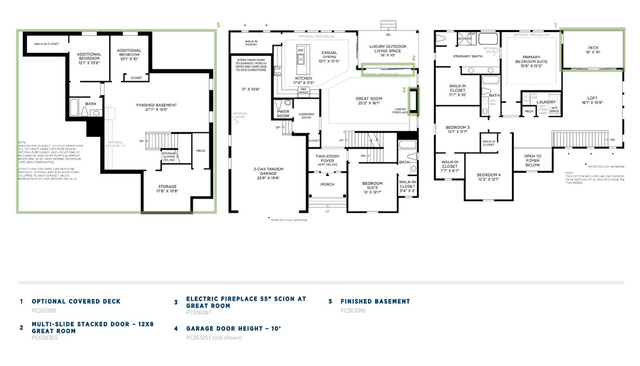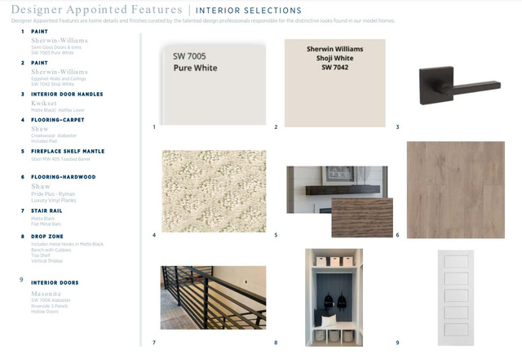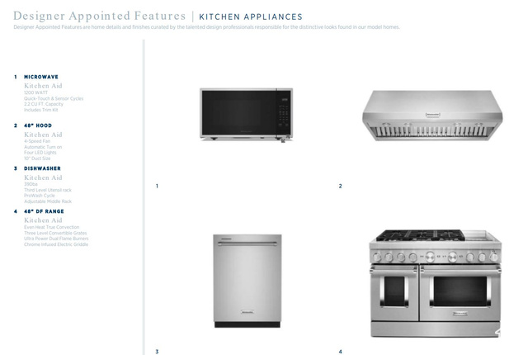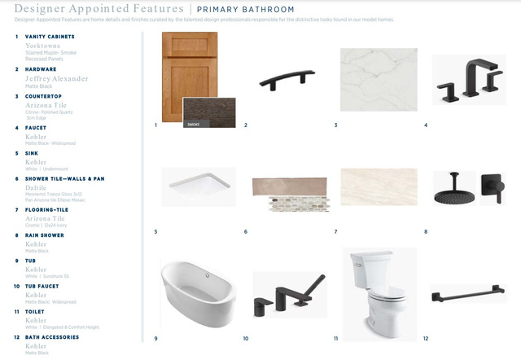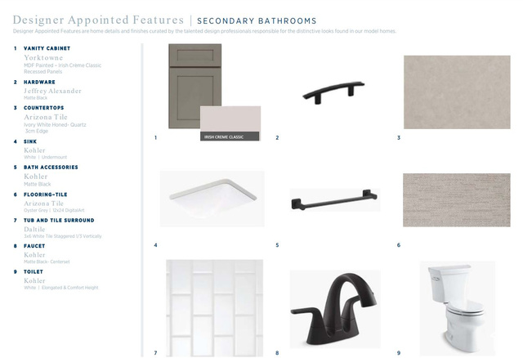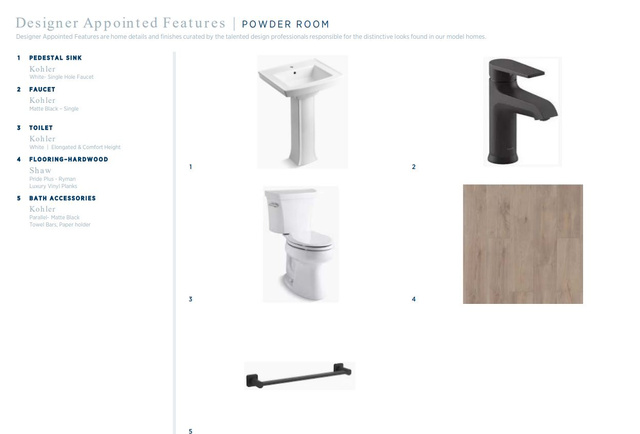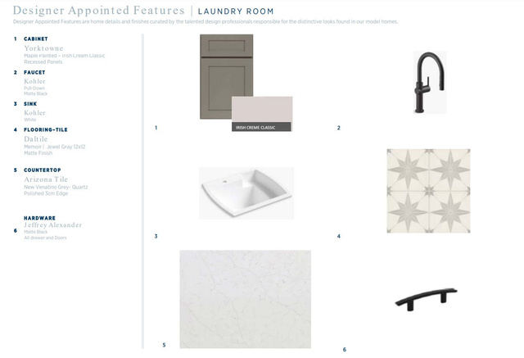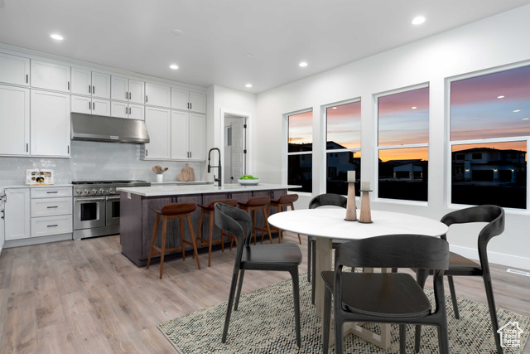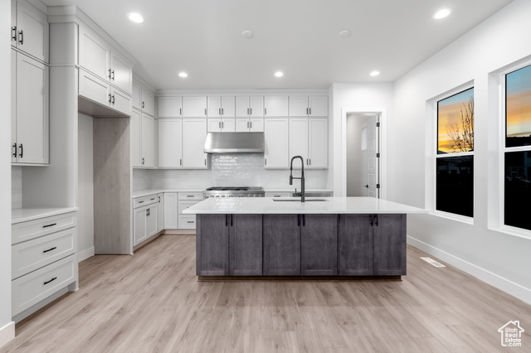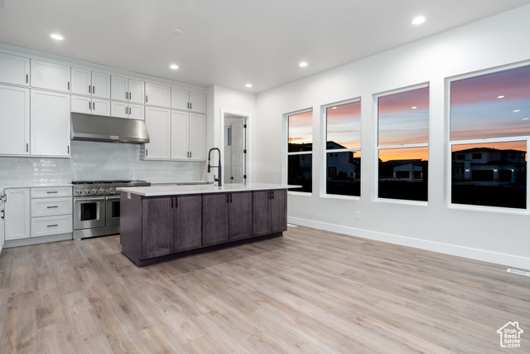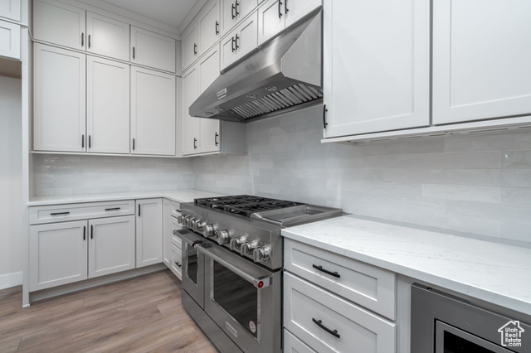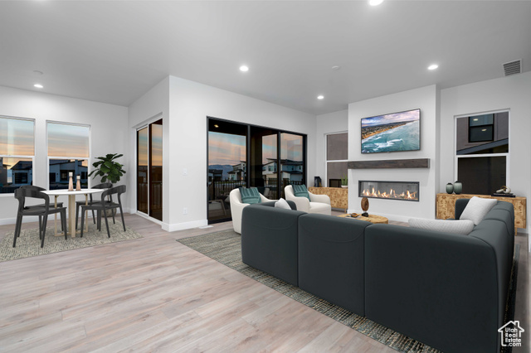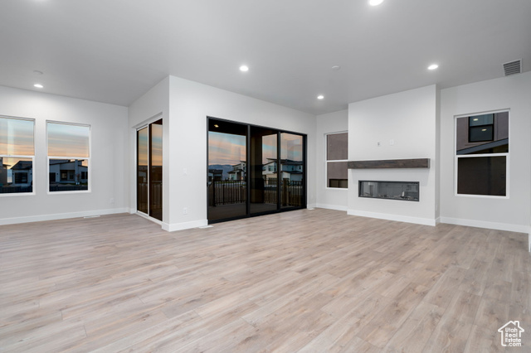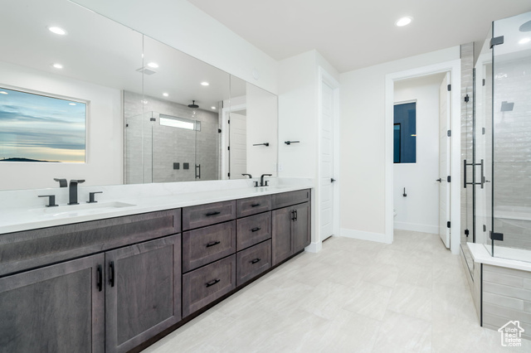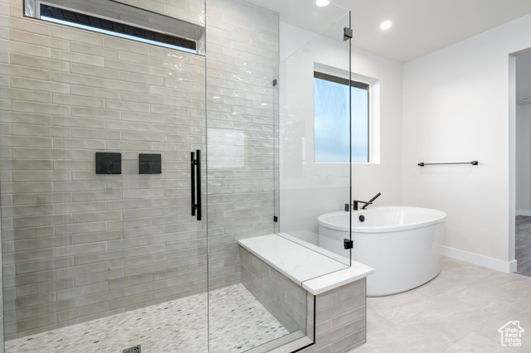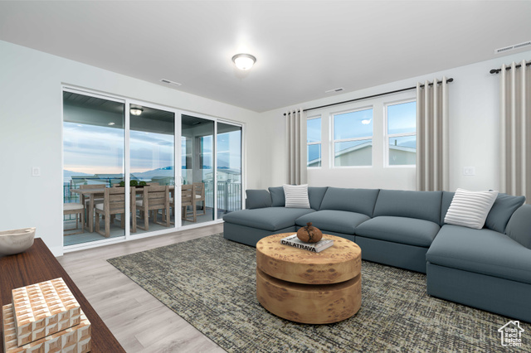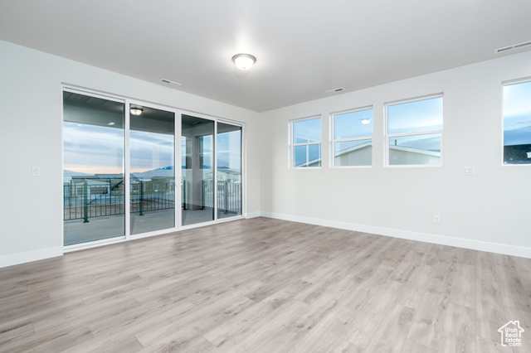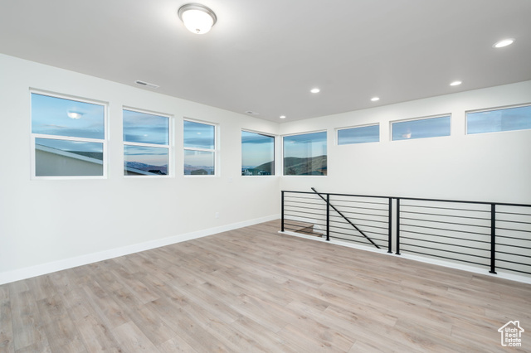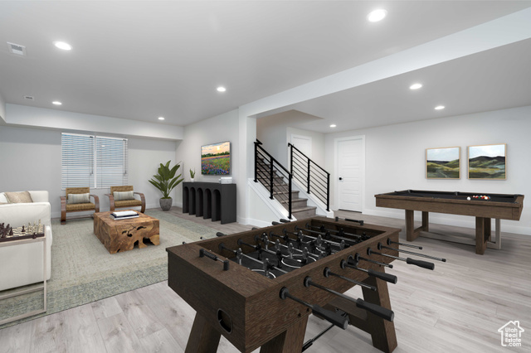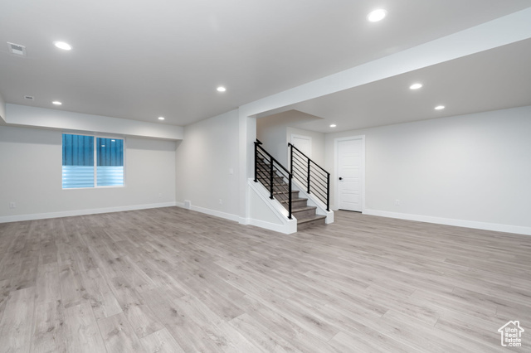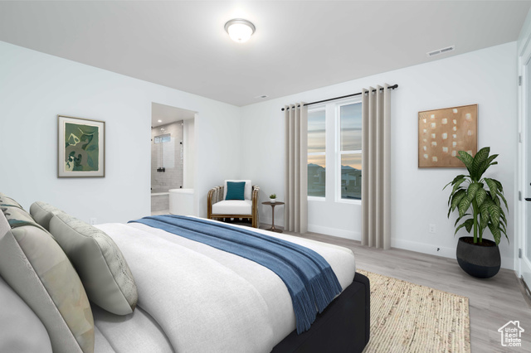Move in ready! Representative photos of Porter Home Design. Deluxe urban appointments. The Porter’s inviting stepped covered entry reveals the welcoming two-story foyer and views of the expansive great room, dining room, and desirable luxury outdoor living space beyond. The well-designed kitchen is equipped with a large center island with breakfast bar, plenty of counter and cabinet space, and huge walk-in pantry. The gorgeous primary bedroom suite is enhanced by a gigantic walk-in closet and deluxe primary bath with dual-sink vanity, large soaking tub, luxe glass-enclosed shower with seat, and private water closet. Central to a generous loft, the spacious secondary bedrooms feature ample walk-in closets and shared full hall bath. Additional highlights include a desirable guest bedroom off the foyer, with walk-in closet and private full bath; convenient powder room and everyday entry; centrally located laundry; and additional storage throughout. Schedule an appointment today to learn more about this stunning home!

- Tanisia Davis
- 385-208-2710
- 3852082710
-
davis@bbbrealestate.com

