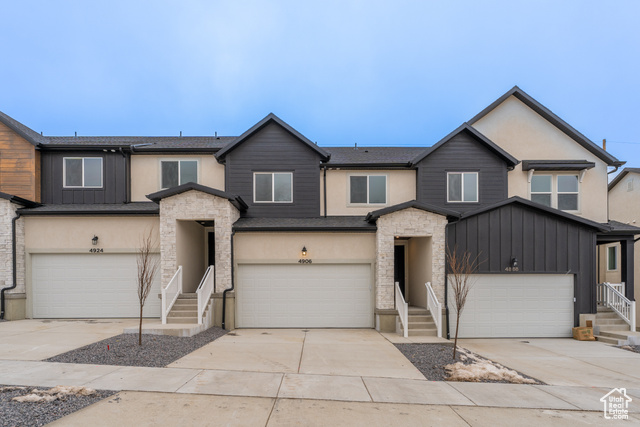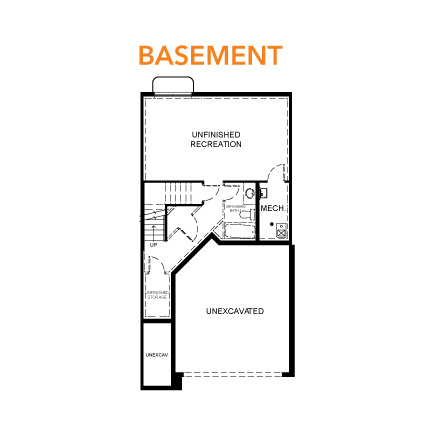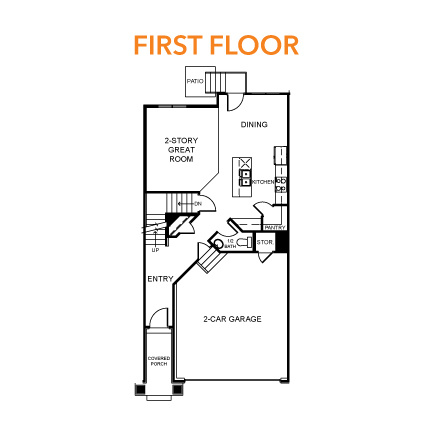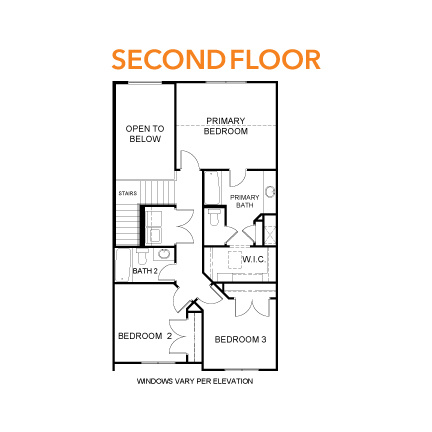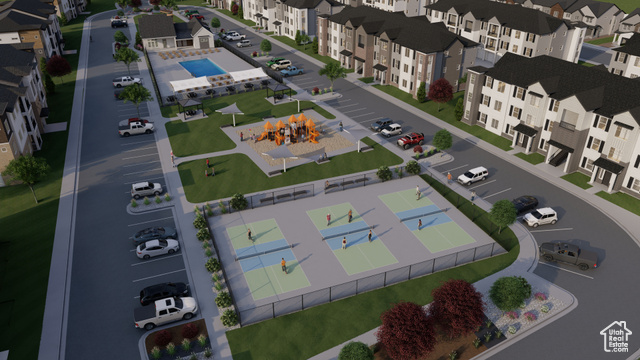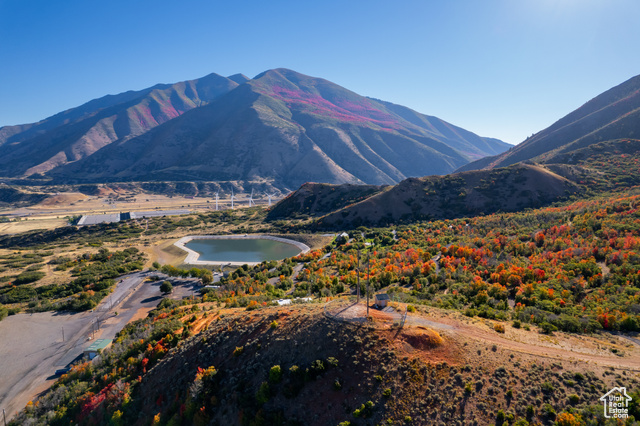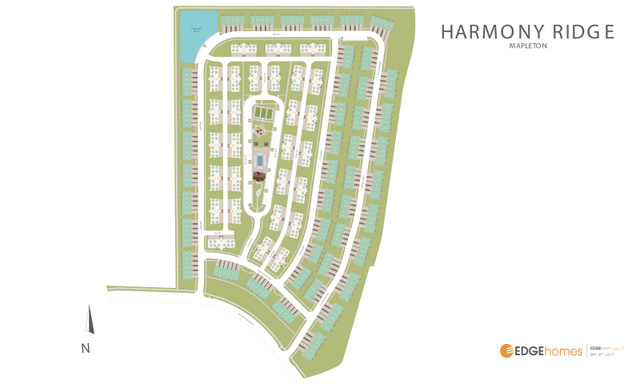Take great pride in your new EDGEhomes’ townhome featuring the best of both worlds: less maintenance than a single-family home, with many of the same perks, including multiple stories and a two-car garage! Community amenities include a clubhouse with a gym, a large pool, and pickleball courts just to name a few! Your new neighborhood, Harmony Ridge, is nestled near Spanish Fork Canyon with unbeatable surroundings and stunning views. Enjoy the tranquility of living close to the Spanish Fork Reservoir & Campground, Canyon View Park, The Oaks at Spanish Fork Golf Course and Canyon Creek Shopping & Restaurants. Closing cost incentives available. Call your EDGEhomes agent to find out what other homes, styles, finishes and closing dates are offered!

- Tanisia Davis
- 385-208-2710
- 3852082710
-
davis@bbbrealestate.com

