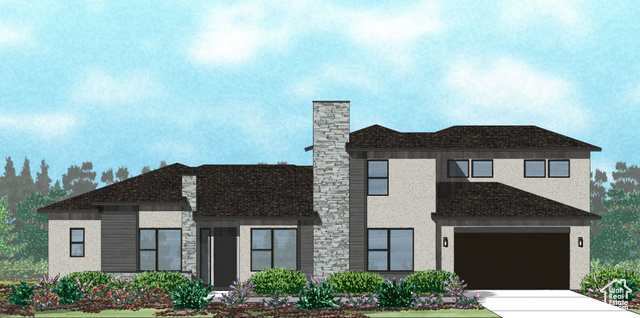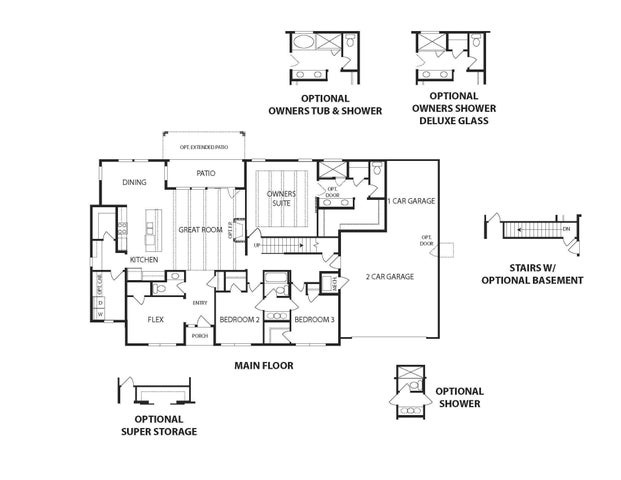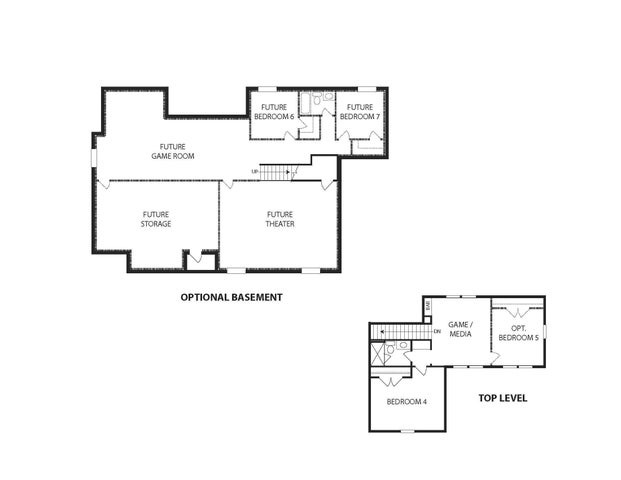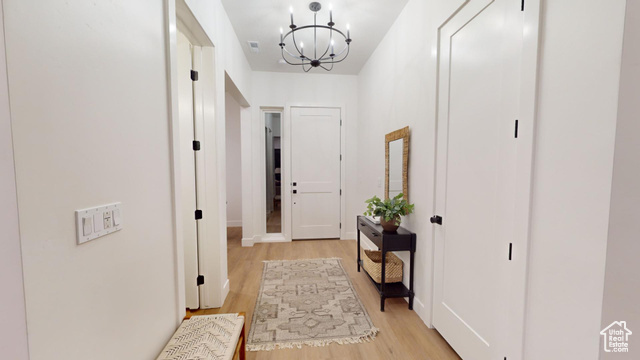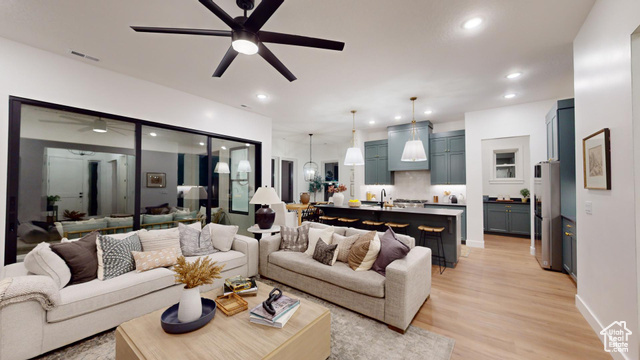About 5145 N 2475 W #27, Cedar City, Utah 84721
PRE-Sold Corymb Floor Plan with the Modern Prairie Elevation construction starting on a .51 acre lot 27. Nicely finished with Granite countertops, Luxury Vinyl floors and 5th bedroom option in the loft. This home is currently under construction. Pictures are of the model home, construction photos will be added.
Features
of 5145 N 2475 W #27, Cedar City, Utah 84721
Forced Air, Gas: Central
Central Air
Slab
Mountain(s)
Asphalt
3
2418
Community Information
of 5145 N 2475 W #27, Cedar City, Utah 84721
Utah
Iron
Cedar City
84721
5145 N 2475 W #27
Iron
Iron Springs
Mount Aire
Canyon View Middle
0
W114° 54' 12''
N37° 46' 16.4''
No
Yes
2418
Amenities
of 5145 N 2475 W #27, Cedar City, Utah 84721
Natural Gas Connected,Electricity Connected,Sewer
Frame,Stone,Stucco
Patio: Covered, Double Pane Windows, Entry (foyer), Horse Property, Lighting
View: Mountain, Curb & Gutter, Sidewalks, Fenced: Part, Road: Paved, Sprinkler: Auto-full, Drip Irrigation: Auto-part
Carpet,Tile
Bath: Master, Closet: Walk-in, Den/office, Disposal, Floor Drains, Great Room, Oven: Gas, Range: Gas, Range/oven: Free Stdng.
Stories: 2
16/05/2024 22:02:41
2418
Additional information
of 5145 N 2475 W #27, Cedar City, Utah 84721
Stratum Real Estate Group PLLC (South Branch)
$2,000
Cash,conventional,va Loan
Yes
$120
Annually
2.5%
%
2418

- Tanisia Davis
- 385-208-2710
- 3852082710
-
davis@bbbrealestate.com
Residential - Single Family Residence
5145 N 2475 W #27, Cedar City, Utah 84721
5 Bedrooms
4 Bathrooms
2,820 Sqft
$634,110
MLS # 1999205
Basic Details
Days On Market :
189
Price : $634,110
Year Built : 2024
Square Footage : 2,820 Sqft
Bedrooms : 5
Bathrooms : 4
Lot Area : 0.51 Acre
MLS # : 1999205
Zoning : Single-Family
Property Type : Residential
Listing Type : Single Family Residence
Bathrooms Full : 3
Half Bathrooms : 1
Garage Spaces : 3
StandardStatus Pending

