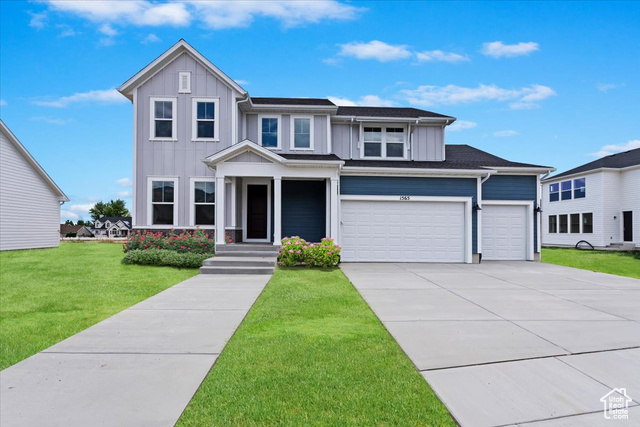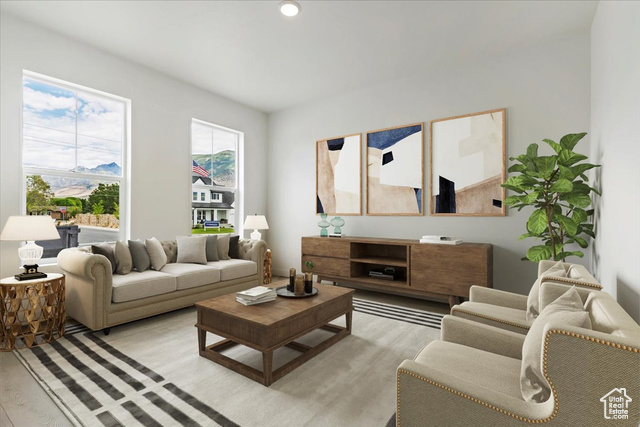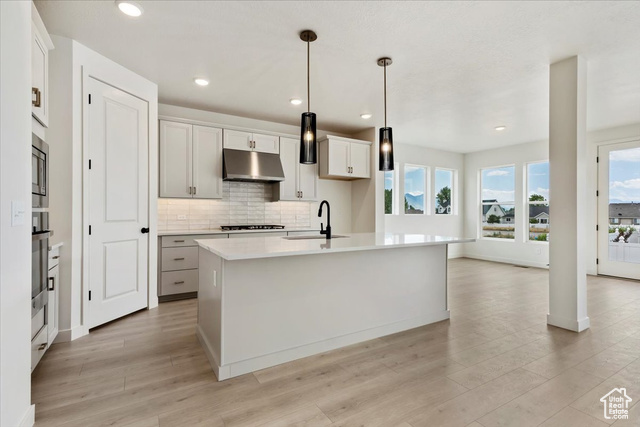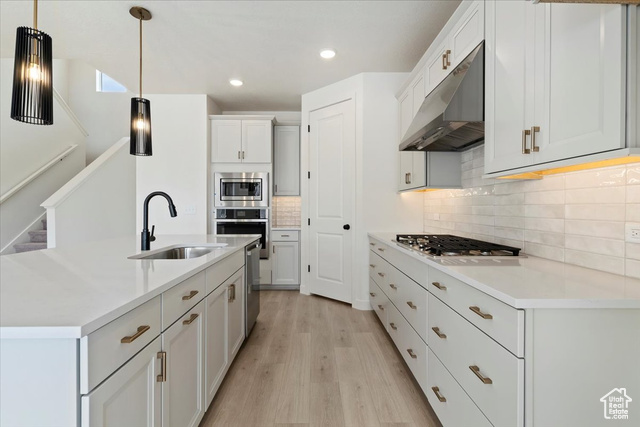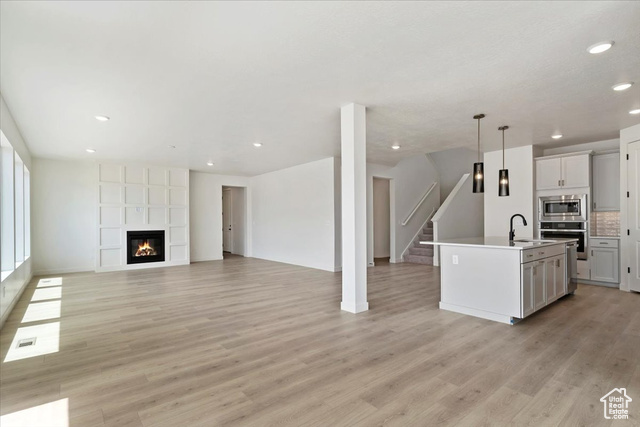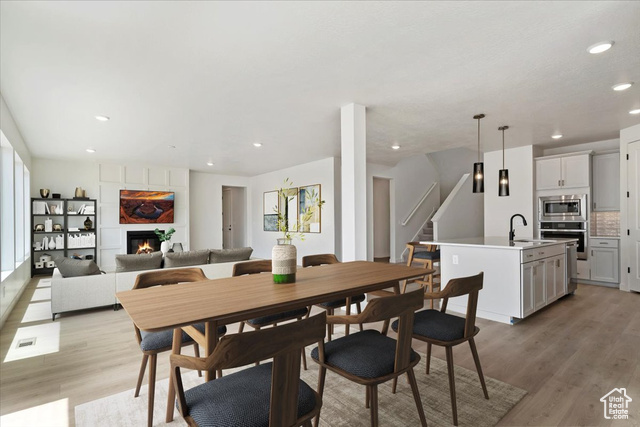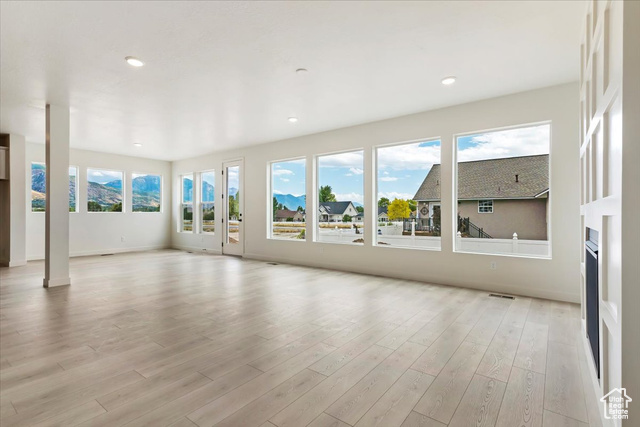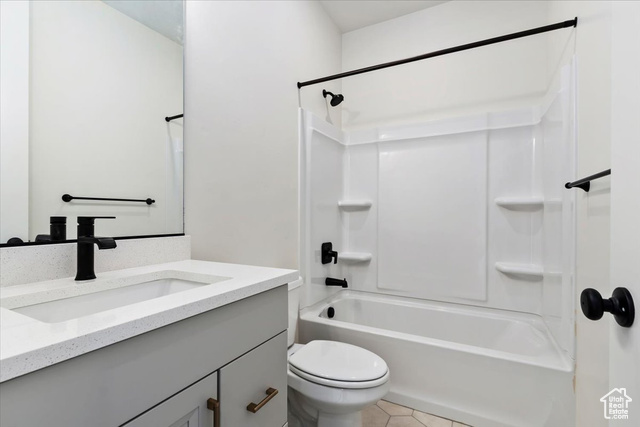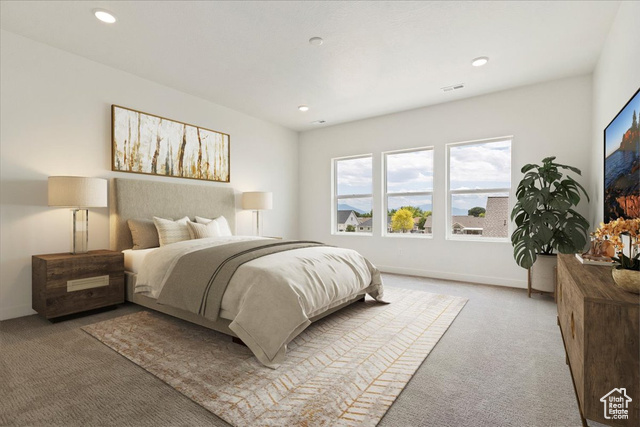About 1565 W 1060 N, Pleasant Grove, Utah 84062
Welcome to Grove Acres – where luxury is included. The McLauren is an ideal floorplan for a large family looking to have all the space they need; from a home office, to 4 separate bedrooms, and an unfinished basement to grow into. This home has been fully designed by our professional designer featuring luxury finishes and upgrades. A spacious owner’s retreat, a sperate tub and shower in the Owner’s bathroom, the ultimate space in windows for incredible views and daylight. 9ft ceilings on all 3 floors makes for volume you can see and feel! 8ft doors throughout the main floor make a grand statement. This home is NOW FINISHED and ready for a quick move-in!
Features
of 1565 W 1060 N, Pleasant Grove, Utah 84062
Forced Air
Central Air
Full
Asphalt
6
2004
Community Information
of 1565 W 1060 N, Pleasant Grove, Utah 84062
Utah
Utah
Pleasant Grove
84062
1565 W 1060 N
Alpine
Mount Mahogany
Broadview Shores
North
Pleasant Grove
0
W112° 14' 12.4''
N40° 22' 29.3''
No
No
2004
Amenities
of 1565 W 1060 N, Pleasant Grove, Utah 84062
Cement Siding
1
Fenced: Part, Cul-de-sac, Sprinkler: Auto-part
Carpet,Laminate,Tile
Instantaneous Hot Water
Stories: 2
29/05/2024 22:21:47
2004
Additional information
of 1565 W 1060 N, Pleasant Grove, Utah 84062
Weekley Homes, LLC
$5,300
Cash,conventional,va Loan
No
$0
3%
%
2004

- Tanisia Davis
- 385-208-2710
- 3852082710
-
davis@bbbrealestate.com
Residential - Single Family Residence
1565 W 1060 N, Pleasant Grove, Utah 84062
4 Bedrooms
4 Bathrooms
4,882 Sqft
$909,990
MLS # 2001751
Basic Details
Days On Market :
177
Price : $909,990
Year Built : 2024
Square Footage : 4,882 Sqft
Bedrooms : 4
Bathrooms : 4
Lot Area : 0.19 Acre
MLS # : 2001751
Zoning : Single-Family
Property Type : Residential
Listing Type : Single Family Residence
Bathrooms Full : 3
Half Bathrooms : 1
Garage Spaces : 3
StandardStatus Active

