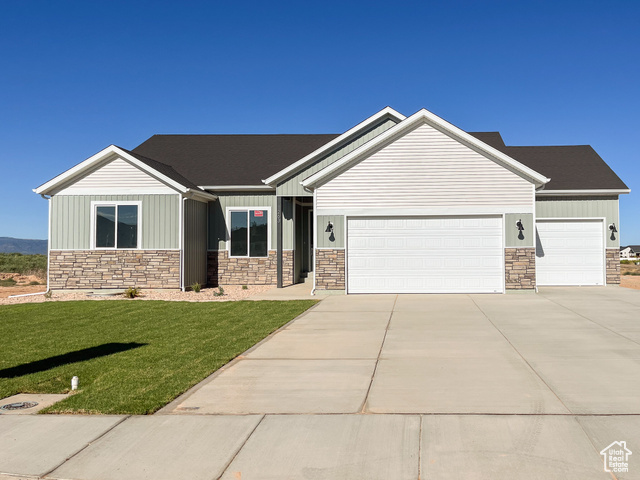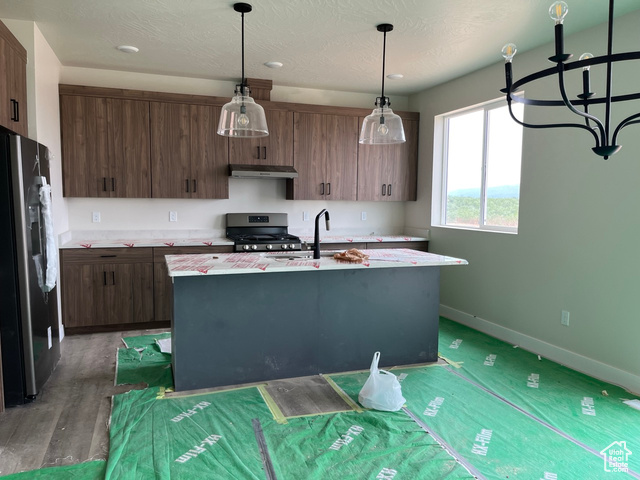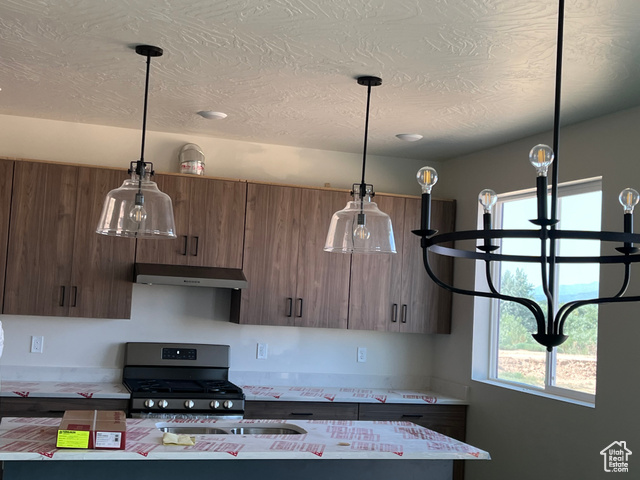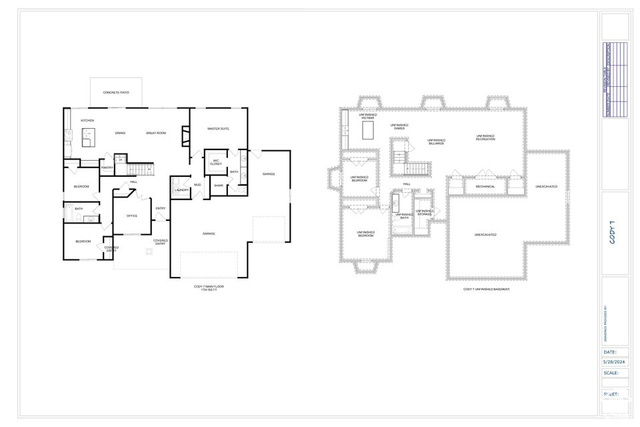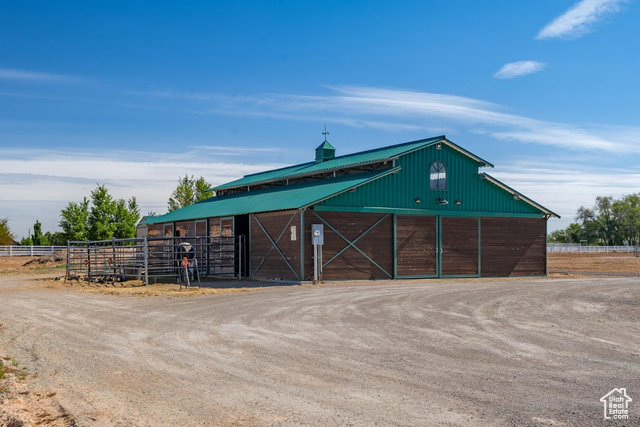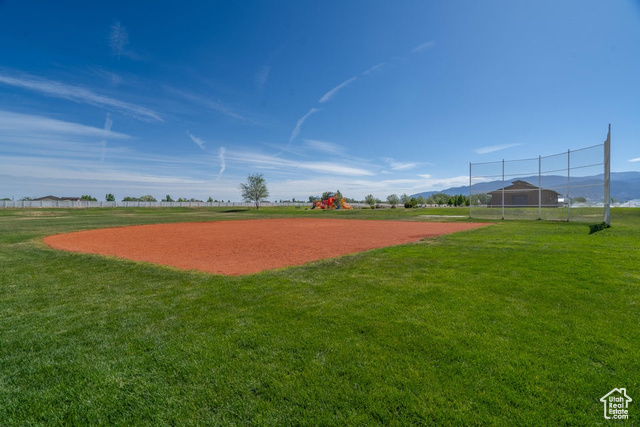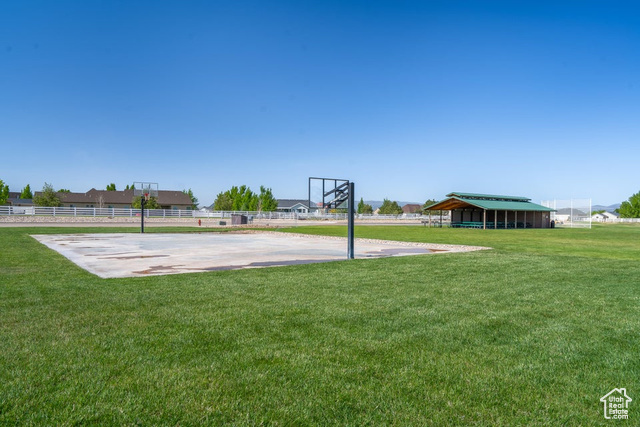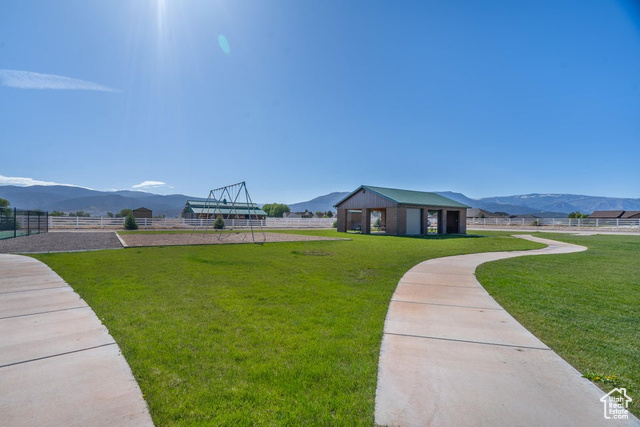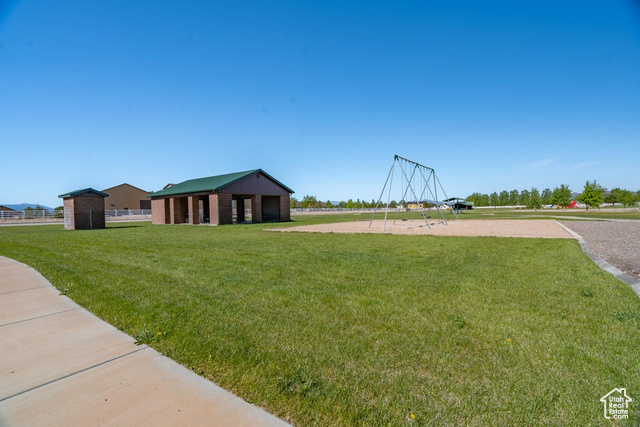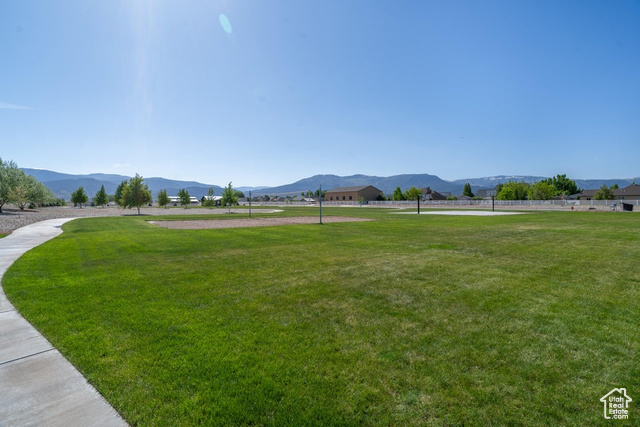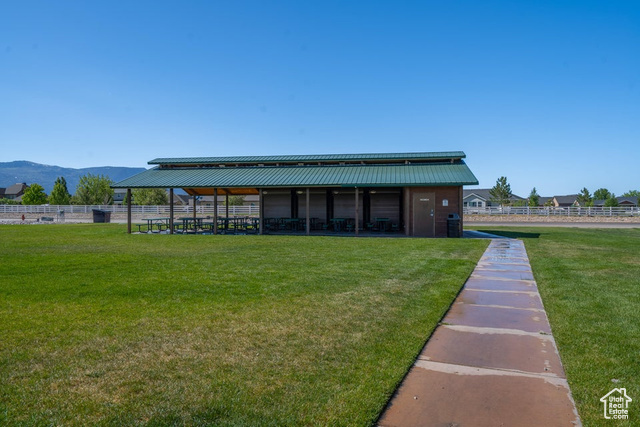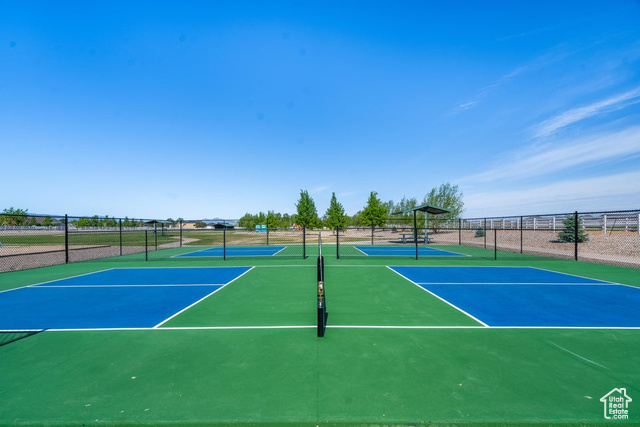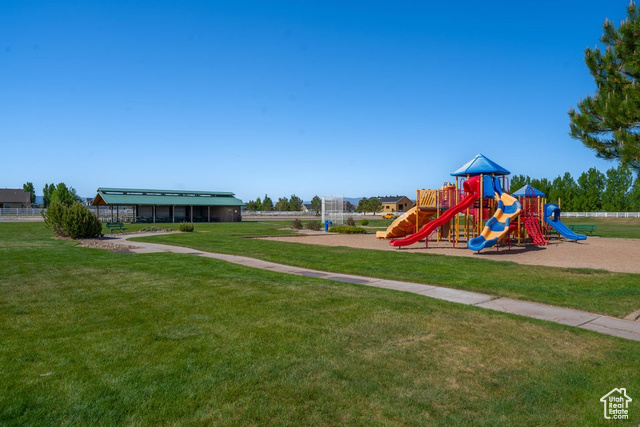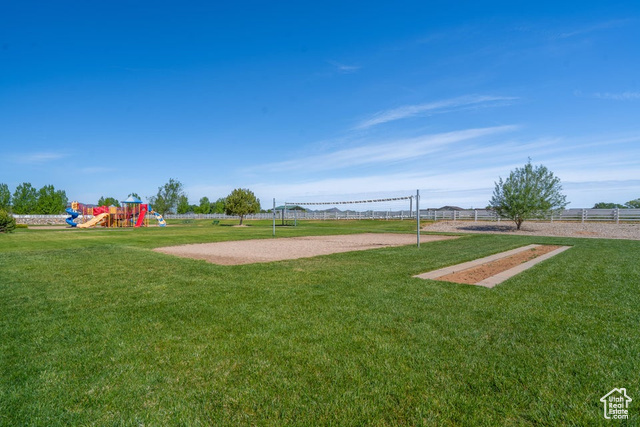About 1263 N 3625 W, Cedar City, Utah 84721
Our preferred lender is offering 1% of the loan amount credit toward buyers’ closing costs! Welcome to the Cody 7, one of our most popular floor plans, offering upgraded comfort with 9′-13′ ceilings and windows galore. This layout balances function and privacy. The front entry features a home office, with two guest bedrooms and a bath in a private hallway. The owner’s suite, across the home, offers more privacy, an oversized walk-in closet, and a spa-like shower. The great room is perfect for entertaining, with a kitchen island, dining area, and fireplace. This home includes a 3-car garage and a full-size unfinished basement for future expansion.
Features
of 1263 N 3625 W, Cedar City, Utah 84721
Forced Air
Central Air
Walk-out Access
Asphalt
3
2364
Community Information
of 1263 N 3625 W, Cedar City, Utah 84721
Utah
Iron
Cedar City
84721
1263 N 3625 W
Iron
None/Other
None/Other
0
W114° 52' 36.9''
N37° 42' 1''
No
Yes
2364
Amenities
of 1263 N 3625 W, Cedar City, Utah 84721
Natural Gas Available,Electricity Available,Sewer
Frame
Carpet
Rambler/ranch
03/06/2024 18:21:07
2364
Additional information
of 1263 N 3625 W, Cedar City, Utah 84721
CENTURY 21 PRESTIGE REALTY
$635
Cash,conventional
Yes
$42
Monthly
2.5%
%
2364

- Tanisia Davis
- 385-208-2710
- 3852082710
-
davis@bbbrealestate.com
Residential - Single Family Residence
1263 N 3625 W, Cedar City, Utah 84721
3 Bedrooms
2 Bathrooms
3,138 Sqft
$690,000
MLS # 2002662
Basic Details
Days On Market :
107
Price : $690,000
Year Built : 2024
Square Footage : 3,138 Sqft
Bedrooms : 3
Bathrooms : 2
Lot Area : 0.25 Acre
MLS # : 2002662
Zoning : Single-Family
Property Type : Residential
Listing Type : Single Family Residence
Bathrooms Full : 2
Half Bathrooms : 0
Garage Spaces : 3
StandardStatus Active

