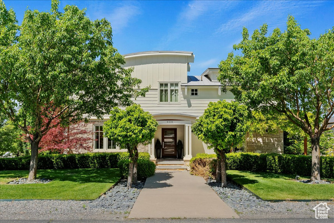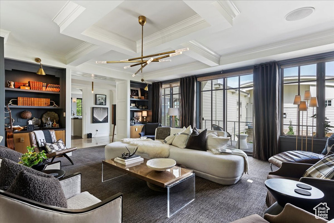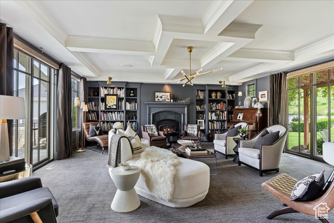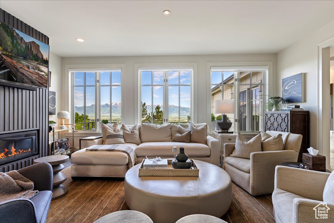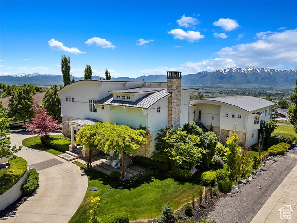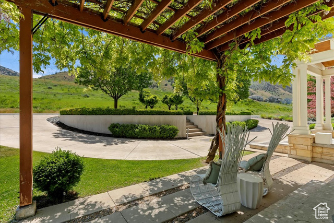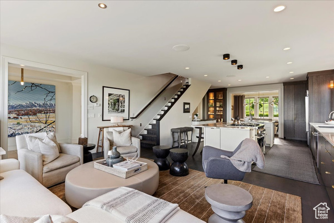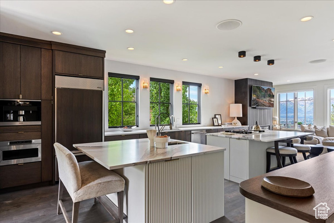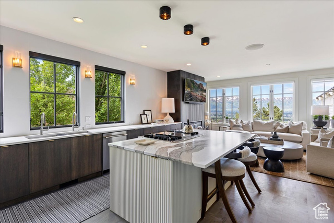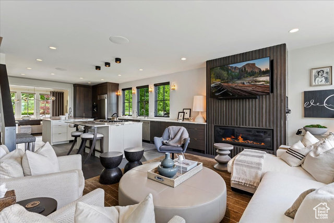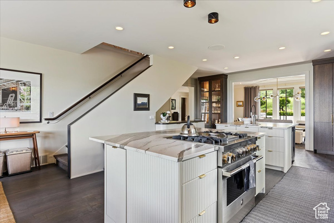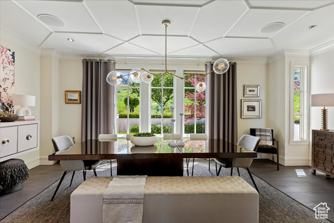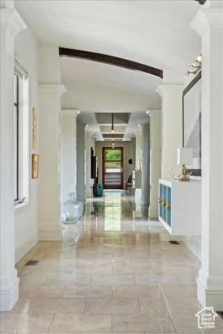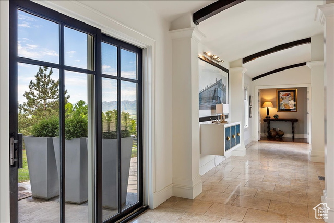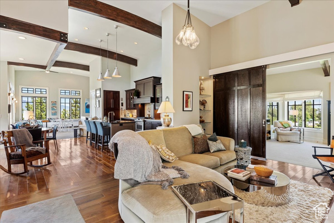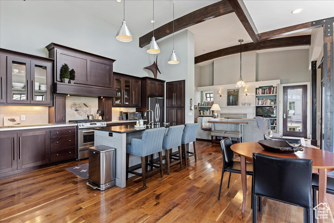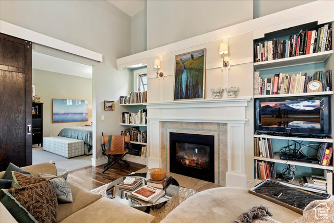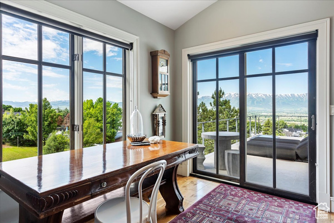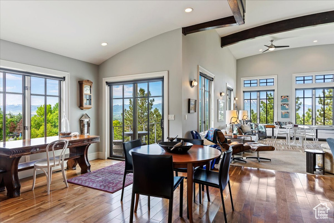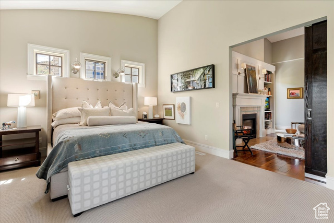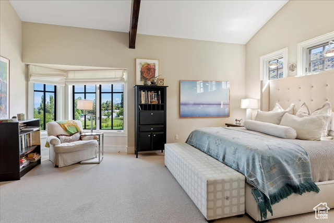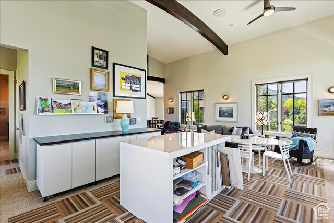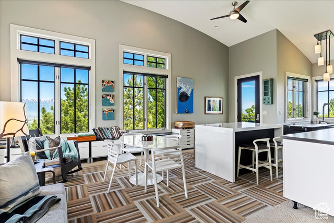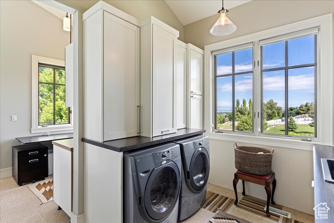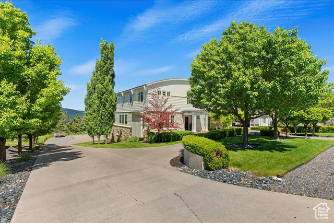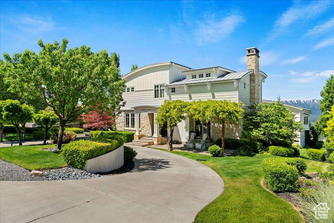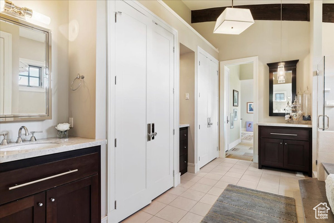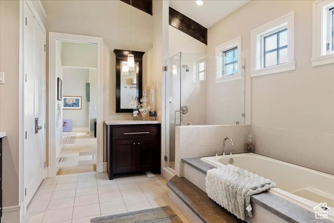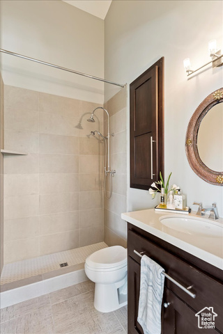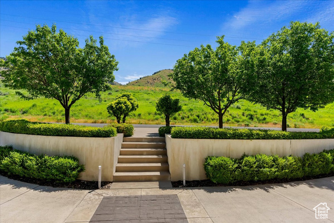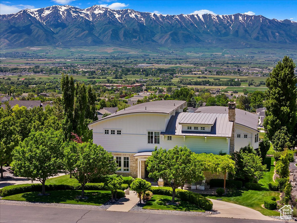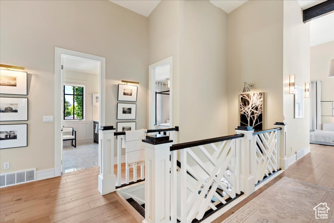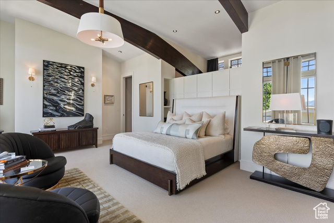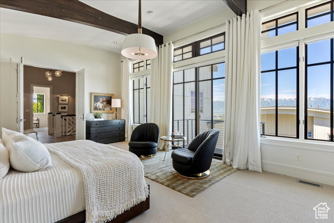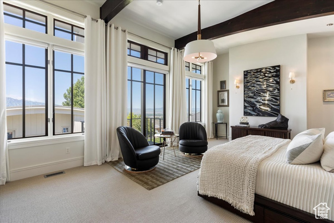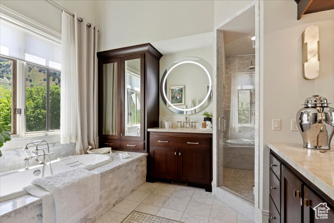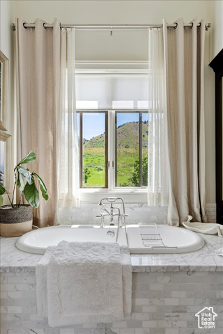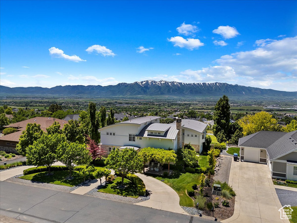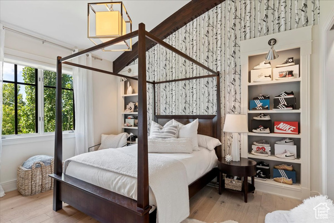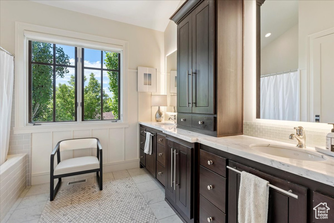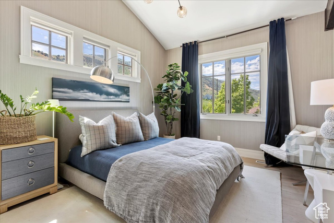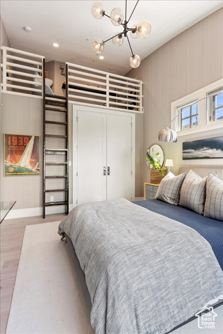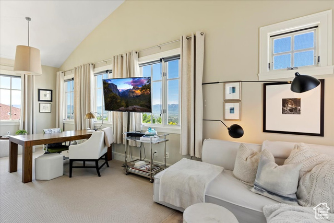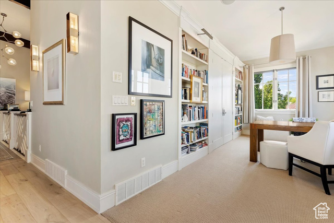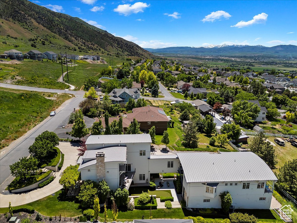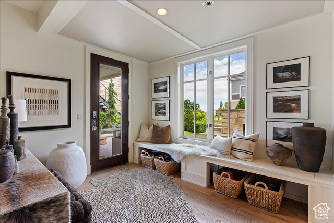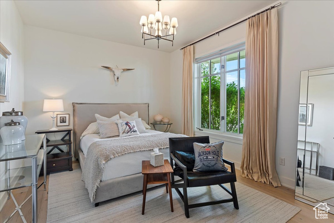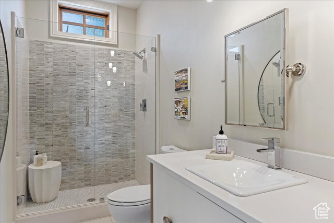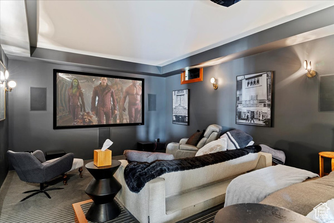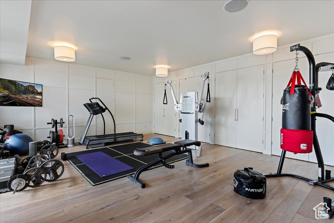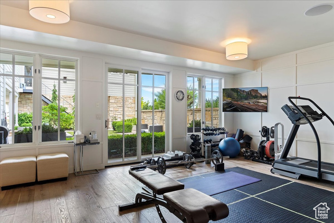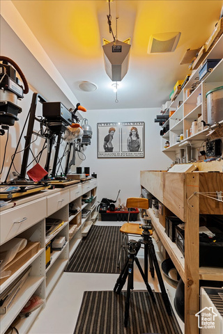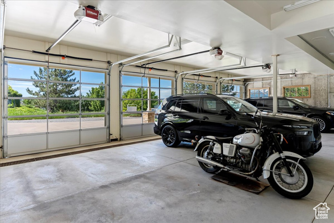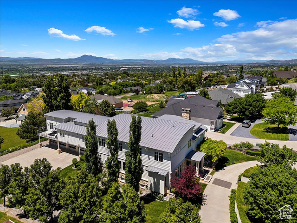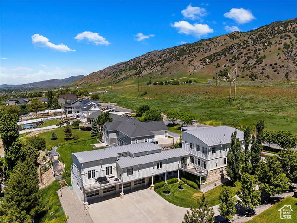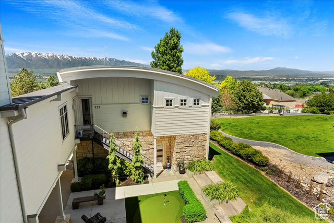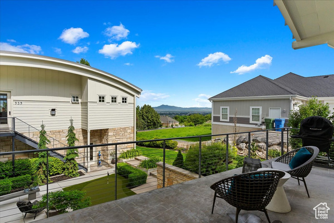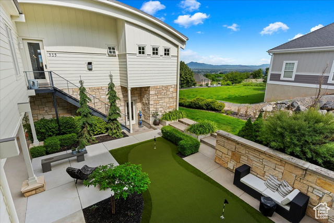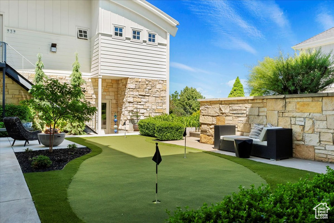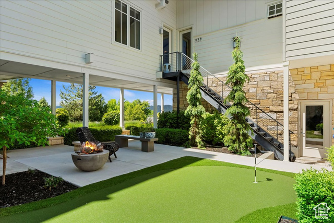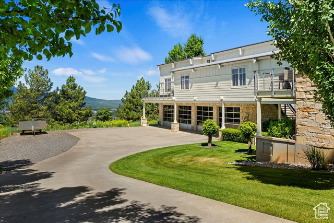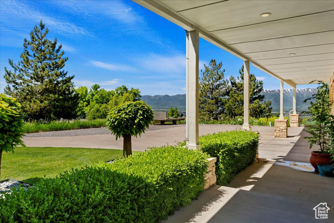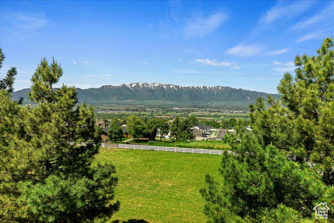This exquisite home is perched high on the bench in Providence, precisely where luxury meets lifestyle. The moment you walk in you’ll be wow’d by the details and design of this 8200+ sq ft custom built home featuring more upgrades than we could ever describe here (and yet we attempt!) The grand entrance leads you to the main kitchen/great room which is adjacent to the formal dining room offering the perfect space for entertaining. The kitchen features double islands, upgraded appliances as you’d expect, as well as a few surprises you may not, such as a built in Miele espresso machine. Across the hall is a library/formal living room with 1 of 3 fireplaces in the home leading out to a front patio where you can enjoy your morning coffee underneath a canopy of established wisteria, or hang out on the balcony overlooking the courtyard and custom putting green. Completing the main floor at the end of the hallway is the ADU/mother in law suite with separate entrances (one inside, one outside) 2 decks, and with over 2000 sq ft of upgrades galore, this space offers a plethora of possibilities- either enjoy as a private owner’s suite, explore rental possibilities, or use for multi-generational living, as it offers complete privacy or can integrate with the main home. Venture upstairs to explore the primary suite with private balcony (offering even more views one could never get used to!) a giant walk in closet and en suite with soaking tub. Additionally, on the upper level is 2 more bedrooms, a full bath, and a bonus room which would be perfect for a home office. The walkout lower level features a theater room, bedroom, bathroom, gym overlooking the courtyard, and a room currently used as a dark room/photography studio. The 4 car heated garage has ample storage and an even a drain so you can wash your cars in the winter. In addition to being on the trail head offering endless miles of mountain biking and hiking trails, you are just minutes away from everything, perfectly mirroring the Utah lifestyle you desire with the proximity to modern conveniences you won’t have to give up. The sellers have literally thought of everything when designing this home and we dare you to not get distracted by the high end custom designed furnishings and design elements when touring. Absolutely must see.

- Tanisia Davis
- 385-208-2710
- 3852082710
-
davis@bbbrealestate.com

