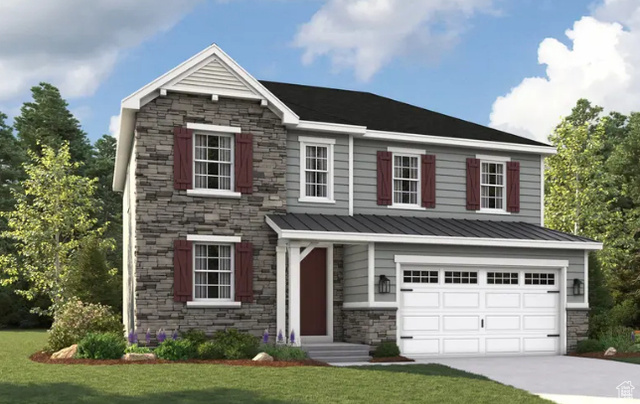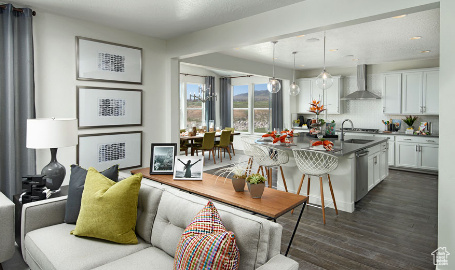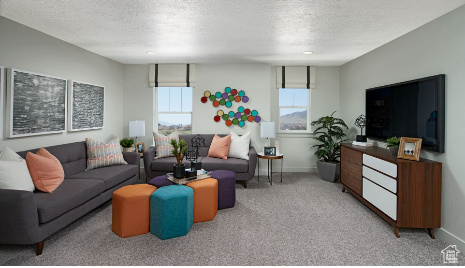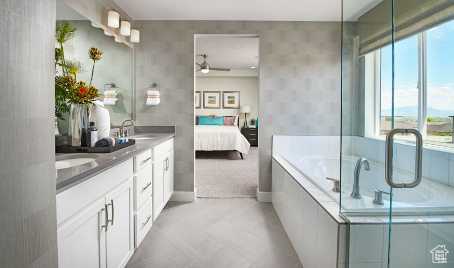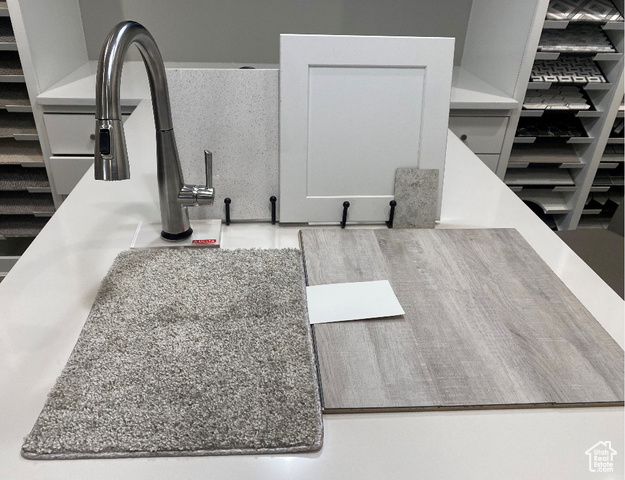***CONTRACT ON THIS HOME TODAY AND QUALIFY FOR A 30-YR FIXED RATE AS LOW AS 4.500% WITH NO COST TO THE BUYER*** Restrictions Apply: Contact Us for More Information*** | The Hemingway plan features a wide entryway with an adjacent office that can be used to suit your needs. At the back of the home, you’ll find a great room, a large kitchen with an island, a sunroom, and a mudroom with a walk-in pantry. Upstairs, you’ll find a convenient laundry room and a primary suite with a private deluxe bath and walk-in closet. The second floor will be built with a central loft. This home will feature, LVP throughout the entire main floor, tile in the upstairs bathrooms and laundry room, soft close cabinets throughout with 42′ upper cabinets, quartz countertops throughout, and much more! Contact us today for more information or to schedule a private tour!

- Tanisia Davis
- 385-208-2710
- 3852082710
-
davis@bbbrealestate.com

