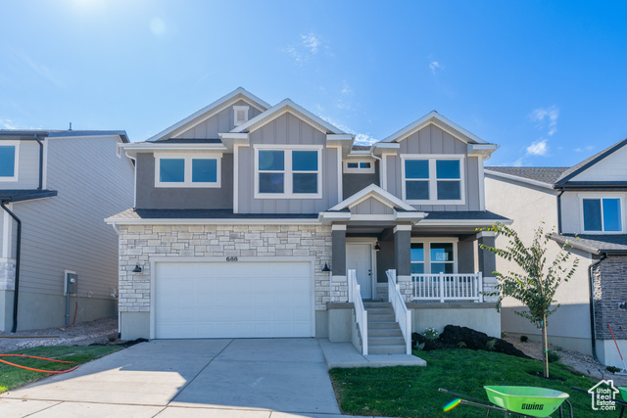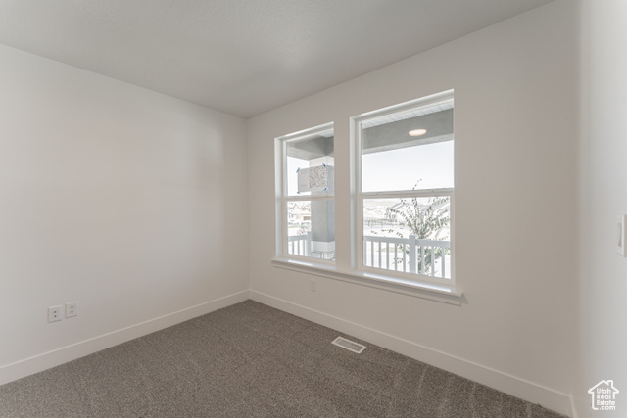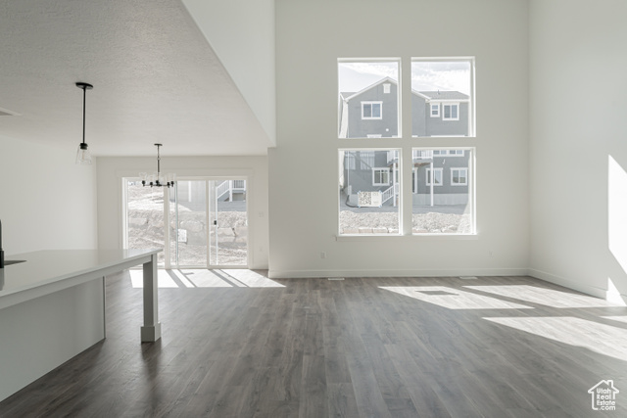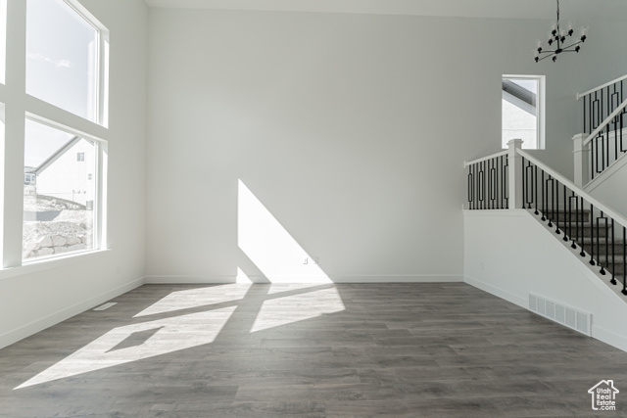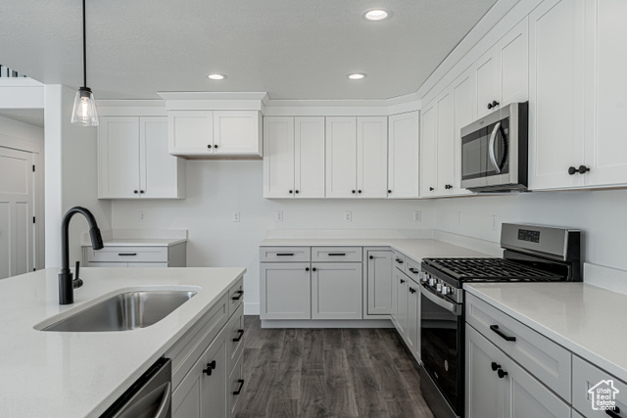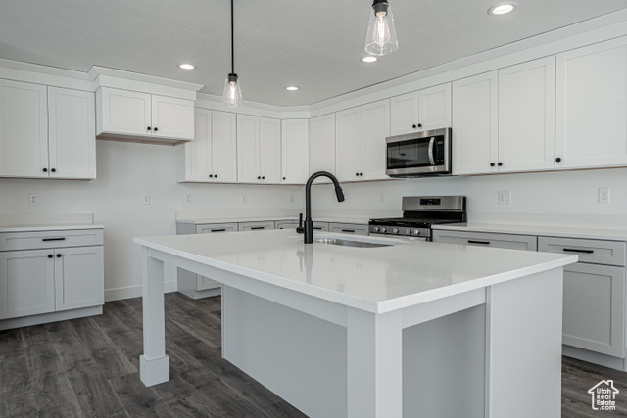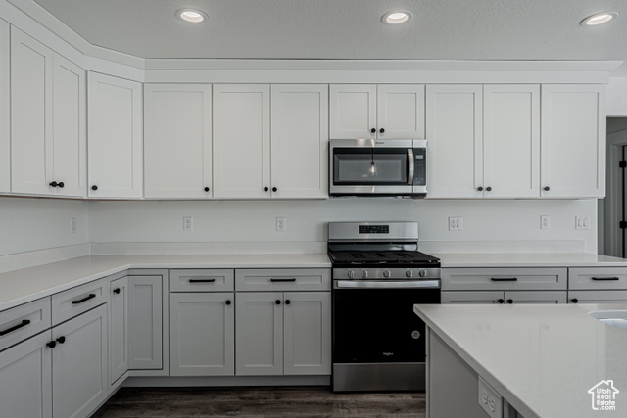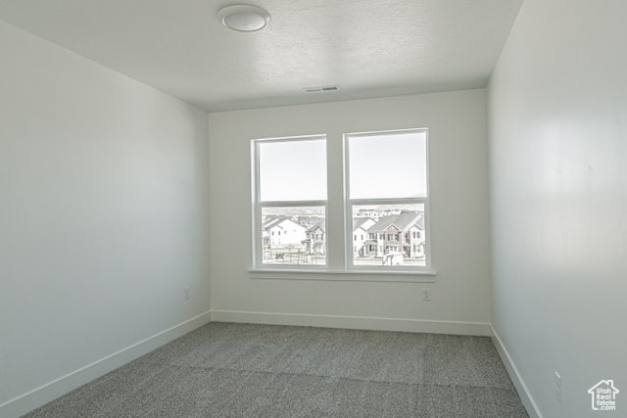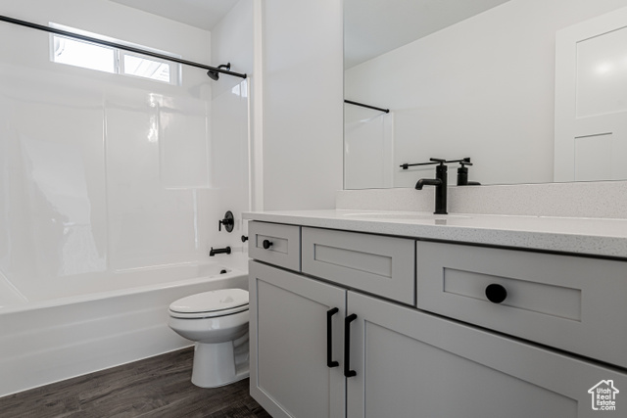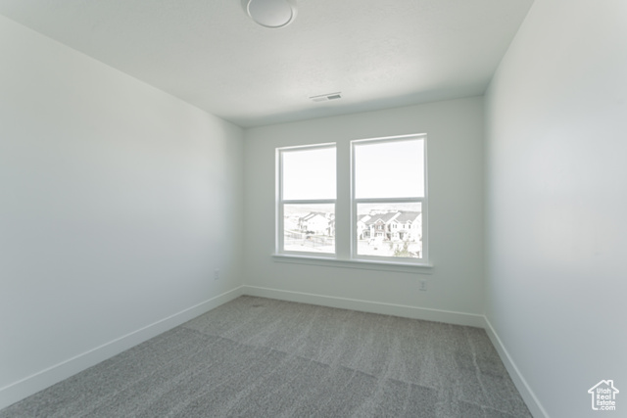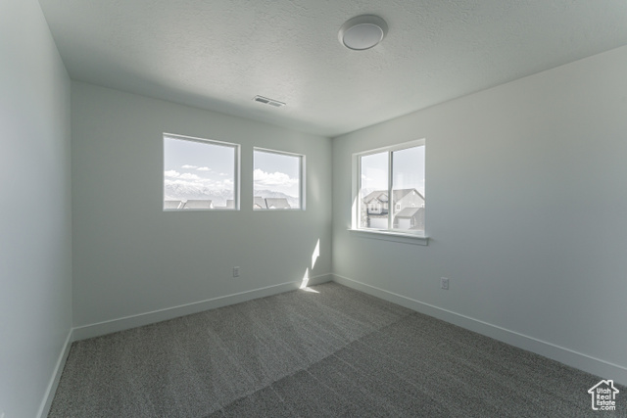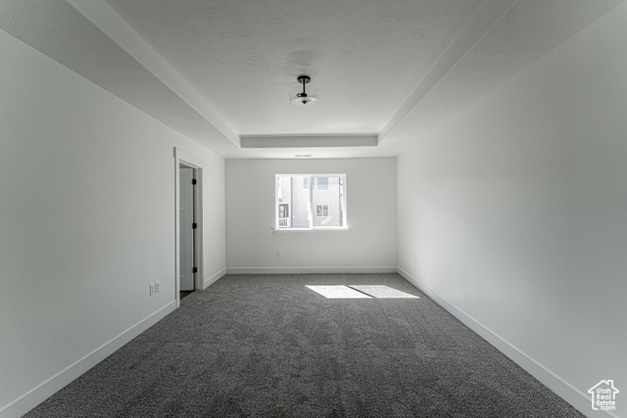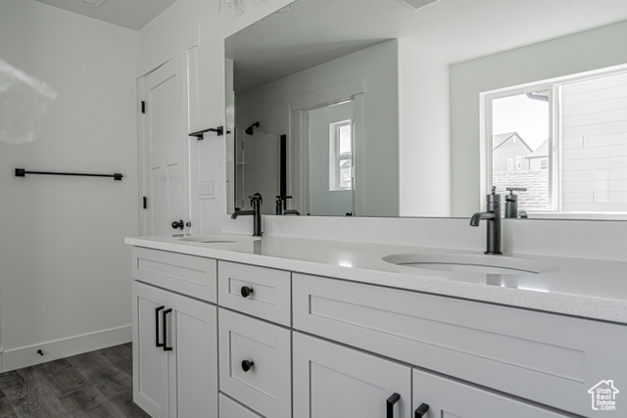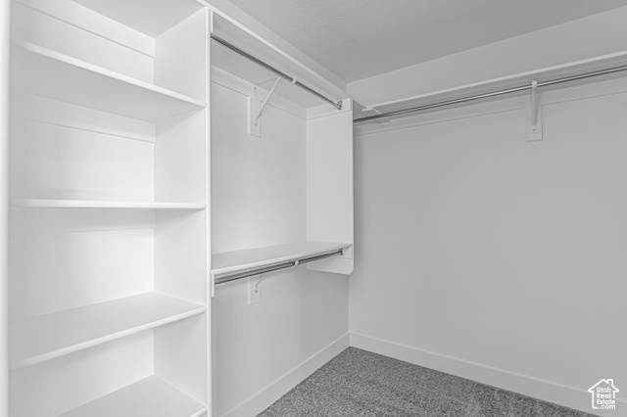About 688 N GILLAN WAY #251, Saratoga Springs, Utah 84045
EDGEhomes’ single-family floorplans offer open-concept designs that optimize space and enhance privacy. Our thoughtfully designed homes keep your housing needs in mind. Discover Highridge at Mt. Saratoga, a beautiful, master-planned community with future parks, trails, and expansive open spaces. Contact an Edgehomes agent today to learn about our current incentives and exclusive offers! (PEYTON Floorplan, Lot #251)
Features
of 688 N GILLAN WAY #251, Saratoga Springs, Utah 84045
Gas: Central, >= 95% Efficiency
Central Air
Full
Asphalt
6
1766
Community Information
of 688 N GILLAN WAY #251, Saratoga Springs, Utah 84045
Utah
Utah
Saratoga Springs
84045
688 N GILLAN WAY #251
Alpine
Thunder Ridge
Sagewood Village Gardens 115
Vista Heights Middle School
0
E0° 0' 0''
N0° 0' 0''
No
No
1766
Amenities
of 688 N GILLAN WAY #251, Saratoga Springs, Utah 84045
Microwave
Pets Permitted, Snow Removal, Biking Trails, Hiking Trails, Clubhouse, Playground, Pool, Maintenance, Fitness Center
Natural Gas Connected,Electricity Connected,Sewer
Clubhouse
Double Pane Windows
Curb & Gutter, Sidewalks, Road: Paved, Sprinkler: Auto-part
Carpet,Laminate,Tile
Bath: Master, Closet: Walk-in, Disposal, Great Room
Stories: 2
17/06/2024 16:04:14
1766
Additional information
of 688 N GILLAN WAY #251, Saratoga Springs, Utah 84045
Edge Realty
$1
Cash,conventional,fha,va Loan
Yes
$87
Monthly
Maintenance Grounds
3%
%
1766

- Tanisia Davis
- 385-208-2710
- 3852082710
-
davis@bbbrealestate.com
Residential - Single Family Residence
688 N GILLAN WAY #251, Saratoga Springs, Utah 84045
4 Bedrooms
3 Bathrooms
3,810 Sqft
$625,900
MLS # 2005716
Basic Details
Days On Market :
211
Price : $625,900
Year Built : 2025
Square Footage : 3,810 Sqft
Bedrooms : 4
Bathrooms : 3
Lot Area : 0.11 Acre
MLS # : 2005716
Zoning : Single-Family
Property Type : Residential
Listing Type : Single Family Residence
Bathrooms Full : 2
Half Bathrooms : 1
Garage Spaces : 2
StandardStatus Active

