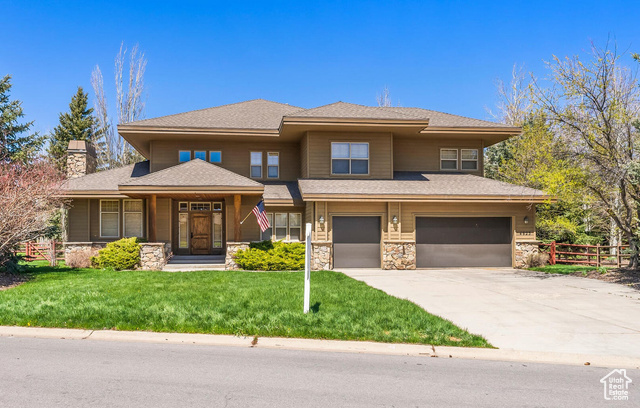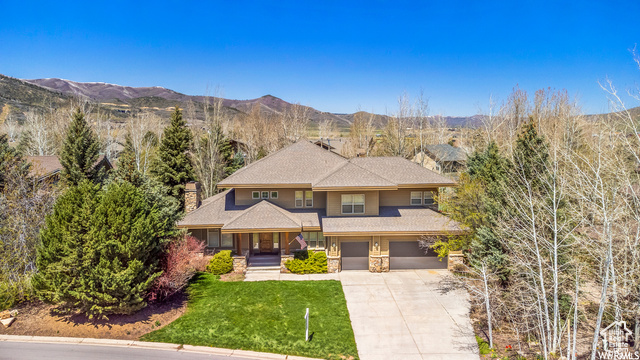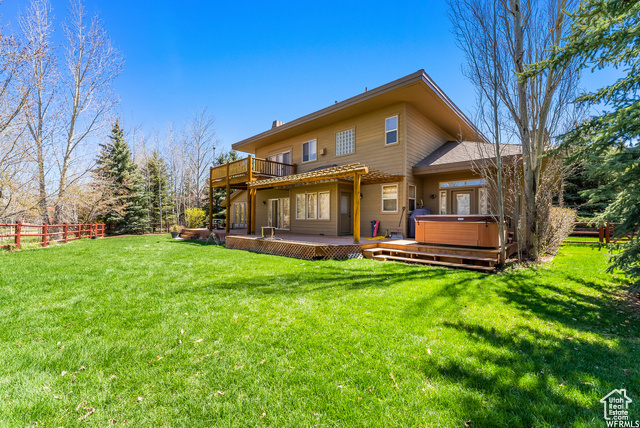This custom home is located in Ranch Place, one of Park City’s most desirable single-family home neighborhoods. It is situated on a generous-sized flat lot, fully-landscaped, with a fenced backyard featuring mature trees, a grassy lawn, and an extended deck partially covered and partially open, with a hot tub. A walking/biking path can be accessed through the backyard that leads to a neighborhood park and beyond. When you walk into the entryway, you will immediately notice the soaring ceilings with custom wood accents and the slate flooring. The living room hosts a large stone fireplace and sunny windows. Immediately off the foyer is a guest room that is used as a home office. Work your way to the informal dining area that directly accesses the backyard. Into the home chef’s kitchen, you will find a thoughtful layout, granite counters, a center island with bar seating and a gas stove top, and a pantry. There is a breakfast nook with tall windows for you to view the wildlife out back. Next you will find the great room off the kitchen with a big fireplace and French doors to the patio. Beyond the great room is a large playroom that was added in 2006, with hardwood floors and high ceilings. There is also a full bath and a laundry/mud room on this level. Up to the second floor you will see the oversized primary suite with a private balcony with ski resort views, a gas fireplace, and the bathroom that boasts granite counters, two sinks and vanities, a jetted tub, separate shower, and a walk-in closet. There are three more bedrooms upstairs and a third full bath. This home has a school bus stop right in front, it has a three-car attached garage, and, when the aspens shed their leaves, beautiful views of Park City ski runs and the mountains. A tankless water heater was installed in 2023, and the oak wood floors were recently refinished.

- Tanisia Davis
- 385-208-2710
- 3852082710
-
davis@bbbrealestate.com


















































