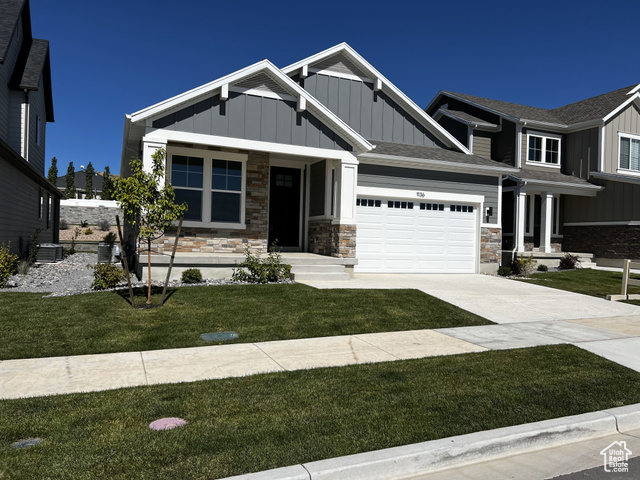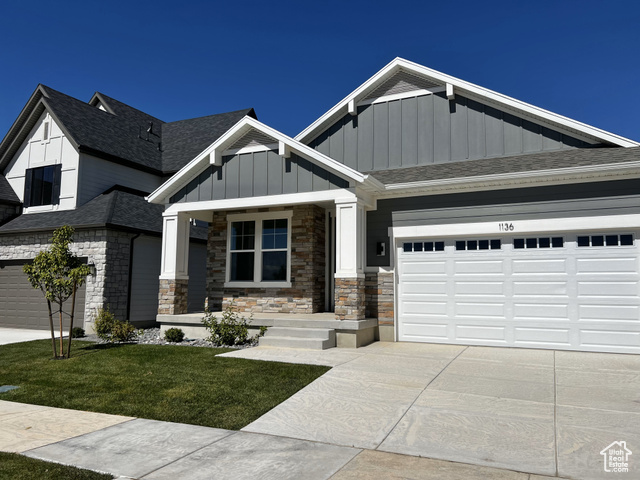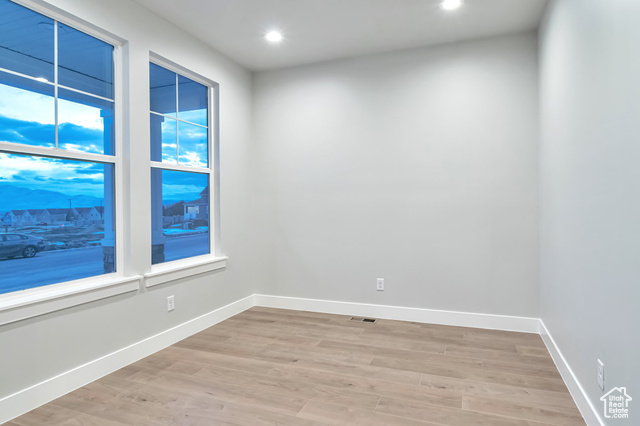LOT#130, Lehi Terrace. Seller currently offering $10k in rate buydown or closing costs through 11/30 with preferred lender. Move-in ready Metro XL plan! This is the first rambler plan available in this brand new community from Symphony Homes! Come see the difference from this renowned local builder of semi-custom homes in this much-anticipated new community! New rambler floor plan with classy interior design and finishes! Galley kitchen with island bar, walk-in pantry, gas range. Flex room (office) off the entry. Family room features a fireplace and decorative ceiling. Primary suite features a dual vanity, oversized garden tub, separate shower, and a spacious walk-in closet. Finished basement with a wet bar! Covered patio, upgraded insulation, storage room, secondary water stubbed to lot, and equipped with active radon system. Common area will have a playground, and walking trails that border the community. Full landscaping included in price and will be completed soon.

- Tanisia Davis
- 385-208-2710
- 3852082710
-
davis@bbbrealestate.com





























