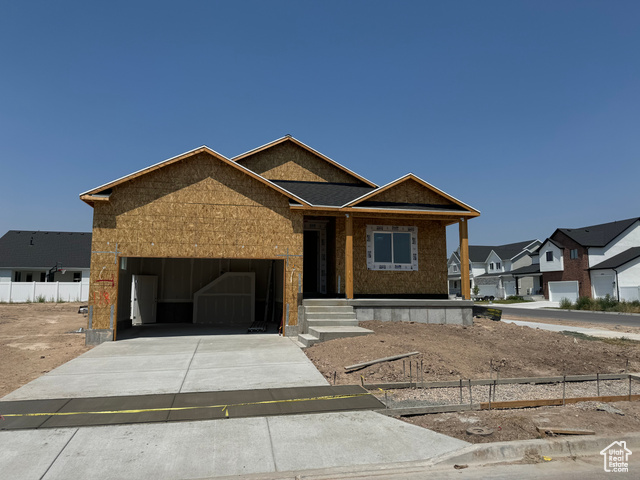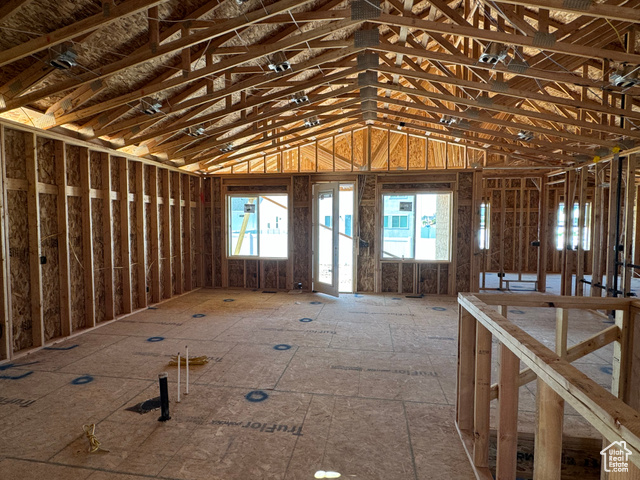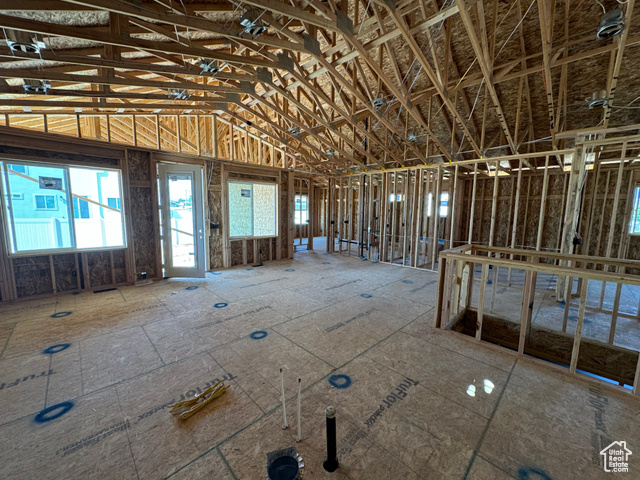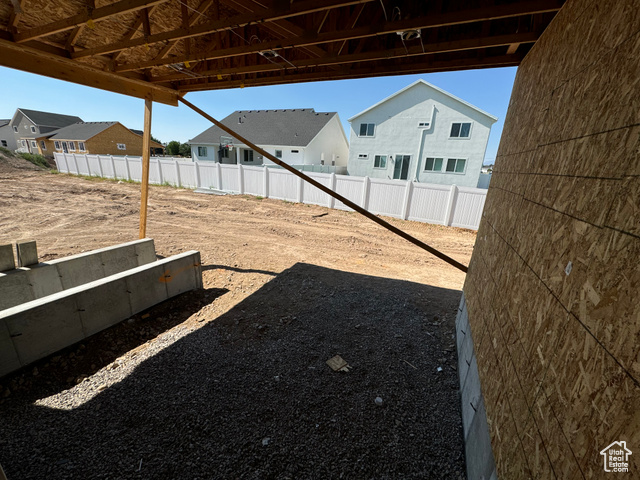About 1633 W 2820 S #118, Syracuse, Utah 84075
3.99% interest rate available! The “Ryan” floorplan includes a 21′ x 14′ covered patio and a walkout basement. Vaulted ceilings in the family room and primary bedroom. This home will feature soft close white cabinets, quartz countertops, LVP flooring, and 8′ tall doors. Front yard landscaping included. *Pictures are of same floorplan and may depict different finishes* Estimated completion is September/October 2024.
Features
of 1633 W 2820 S #118, Syracuse, Utah 84075
Forced Air
Central Air
Full, Walk-out Access, Entrance
Asphalt
2
1753
Community Information
of 1633 W 2820 S #118, Syracuse, Utah 84075
Utah
Davis
Syracuse
84075
1633 W 2820 S #118
Davis
Cook
South
Legacy
0
E0° 0' 0''
N0° 0' 0''
No
Yes
1753
Amenities
of 1633 W 2820 S #118, Syracuse, Utah 84075
Microwave
Playground, Maintenance
Natural Gas Connected,Electricity Connected,Sewer
Brick,Stucco,Cement Siding
Patio: Covered, Basement Entrance
Fenced: Part, Sprinkler: Auto-part
Carpet
Bath: Master, Bath: Sep. Tub/shower, Closet: Walk-in, Vaulted Ceilings
Rambler/ranch
13/07/2024 01:50:01
1753
Additional information
of 1633 W 2820 S #118, Syracuse, Utah 84075
RE/MAX Associates
$1
Cash,conventional,fha,va Loan
Yes
$20
Monthly
Maintenance Grounds
2%
%
1753

- Tanisia Davis
- 385-208-2710
- 3852082710
-
davis@bbbrealestate.com
Residential - Single Family Residence
1633 W 2820 S #118, Syracuse, Utah 84075
3 Bedrooms
2 Bathrooms
3,780 Sqft
$616,100
MLS # 2011270
Basic Details
Days On Market :
64
Price : $616,100
Year Built : 2024
Square Footage : 3,780 Sqft
Bedrooms : 3
Bathrooms : 2
Lot Area : 0.18 Acre
MLS # : 2011270
Zoning : Single-Family
Property Type : Residential
Listing Type : Single Family Residence
Bathrooms Full : 2
Half Bathrooms : 0
Garage Spaces : 2
StandardStatus Pending















