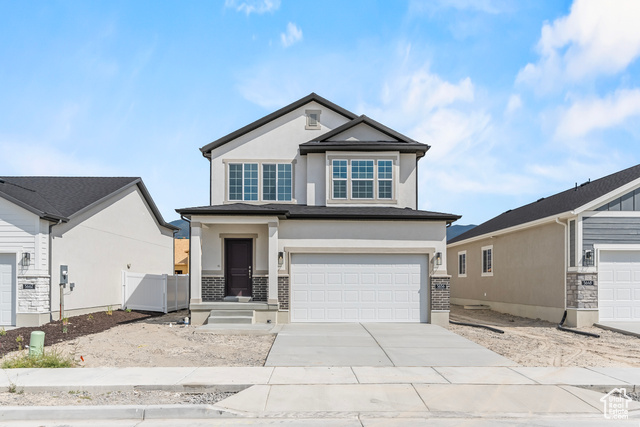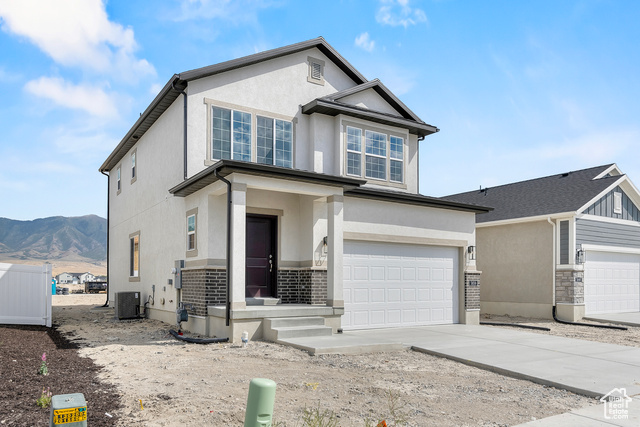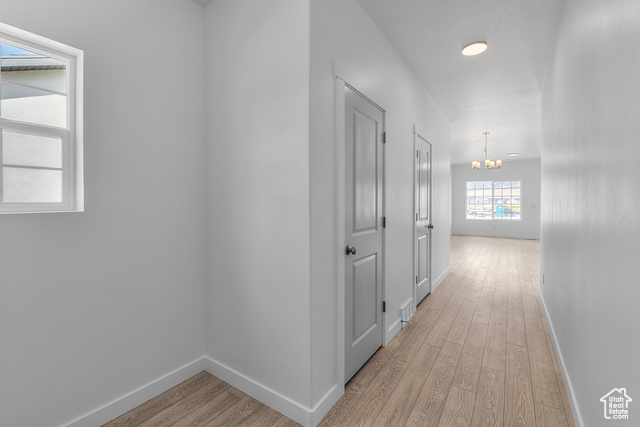Brand new Carson home plan in the charming Stansbury Park community! Located within minutes of parks, schools, lake, shopping & more! This stunning residence features a gorgeous modern kitchen with gray laminate cabinets, elegant quartz kitchen countertops, and sleek stainless steel gas appliances. The flooring combines laminate hardwood, vinyl tile, and carpet for a perfect blend of style and comfort. Includes a 40-gallon water heater and energy-efficient options for sustainable, low-cost living. The craftsman base and casing add a touch of classic elegance, while the owner’s bathroom boasts a luxurious walk-in shower with glass doors and satin and brushed nickel hardware. This home exudes contemporary sophistication and timeless appeal for any buyer!

- Tanisia Davis
- 385-208-2710
- 3852082710
-
davis@bbbrealestate.com























