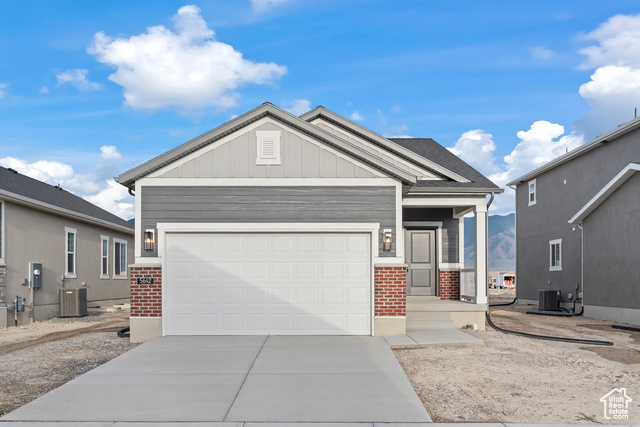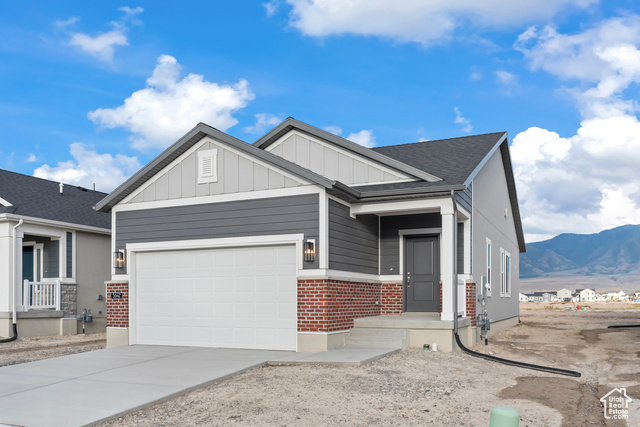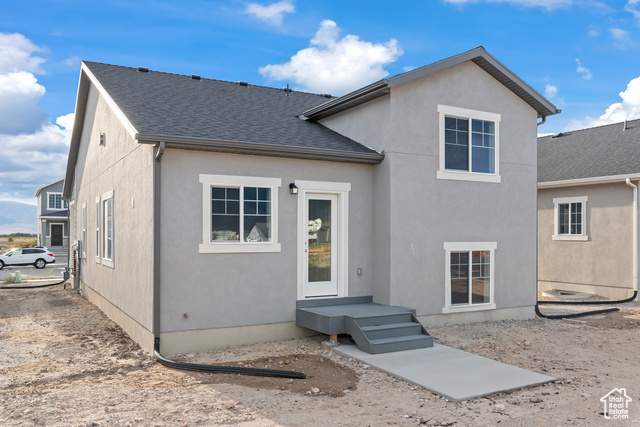Brand new, turn key Randall home plan in a great inviting Stansbury Park community! This home features a stylish kitchen with sleek white laminate cabinets, elegant quartz kitchen countertops, and high-end stainless steel gas appliances, ensuring both style and functionality. The flooring combines the warmth of laminate hardwood with the practicality of vinyl tile and carpet, catering to all your comfort needs. A 40-gallon water heater and energy-efficient options provide sustainable living and lower utility costs. In the owner’s bathroom, enjoy the luxury of a walk-in shower with glass doors, complemented by sophisticated chrome and brushed nickel hardware throughout. The Randall home offers a perfect blend of modern amenities and classic design elements for all your needs!

- Tanisia Davis
- 385-208-2710
- 3852082710
-
davis@bbbrealestate.com
















