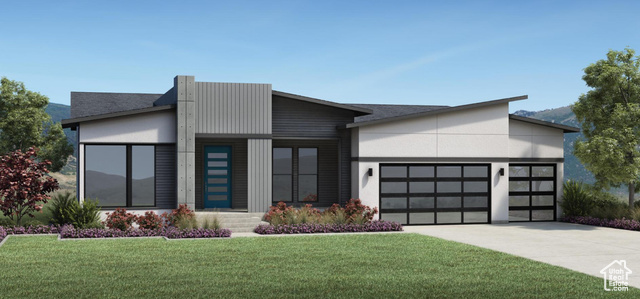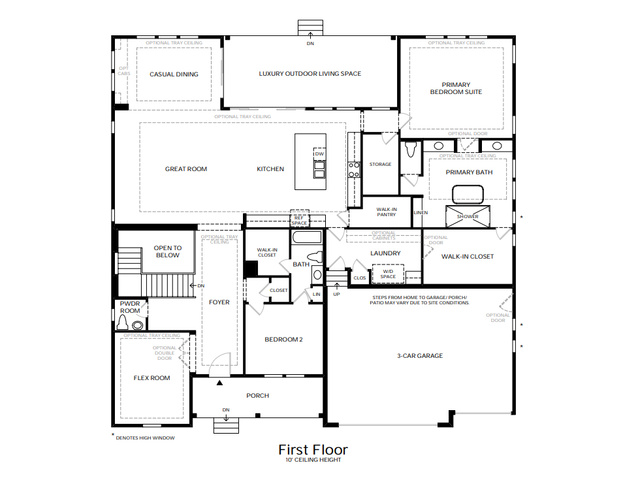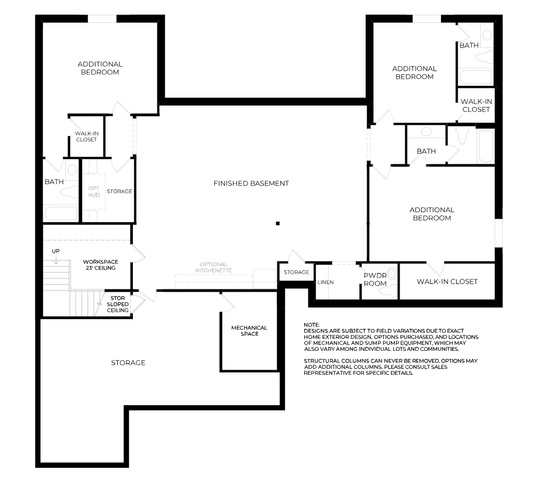The Stewart floor plan is single-level living at it’s finest. Featuring a sun-soaked entry, this home design is bright and airy. A chef’s dream kitchen comes complete with quartz countertops, stainless steel appliances and an oversized center island for entertaining. The formal dining area is adjacent to the kitchen and provides a convenient and intimate setting. The great room is the perfect setting for relaxation with its cozy 55″ fireplace. A multi-sliding glass door leads to a covered deck ideal for outdoor entertaining. Spacious secondary bedrooms include ample closet space. The primary bedroom adjoins to a spa-like primary bathroom. The primary bathroom showcases a large walk-in shower, dual-sink vanity, private water closet, and walk-in closet. The community is situated just minutes away from shopping, dining, and entertainment.

- Tanisia Davis
- 385-208-2710
- 3852082710
-
davis@bbbrealestate.com




