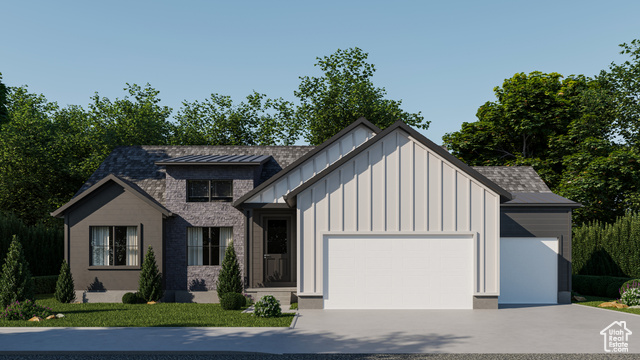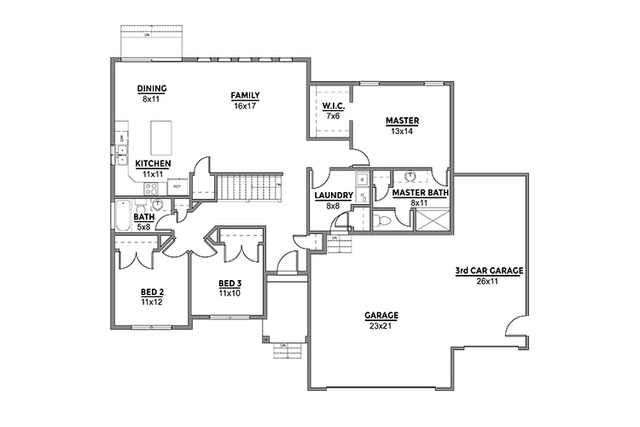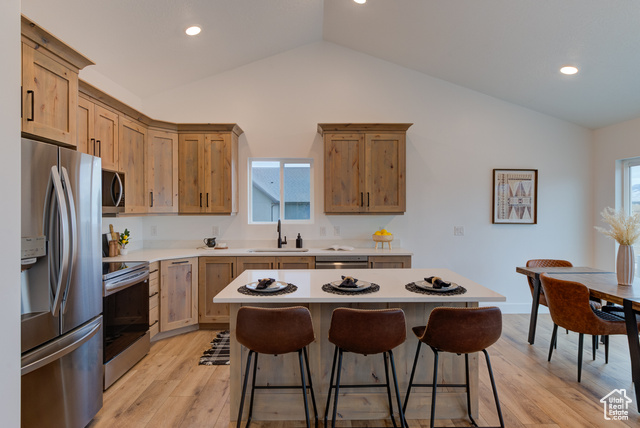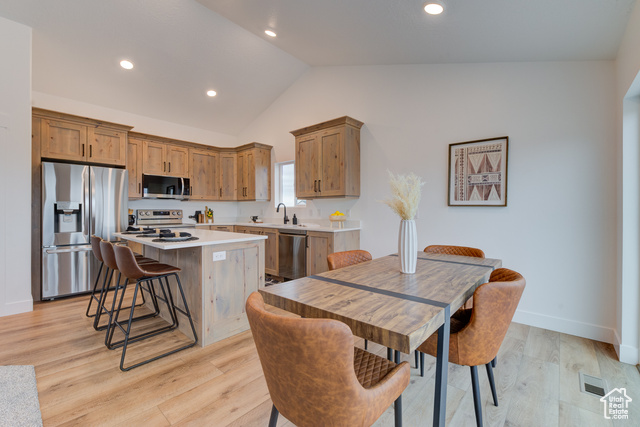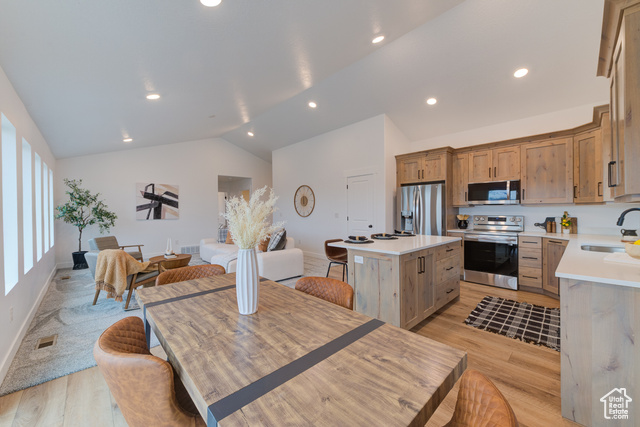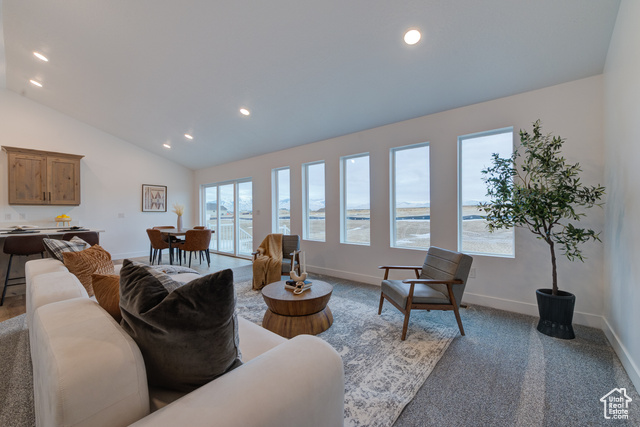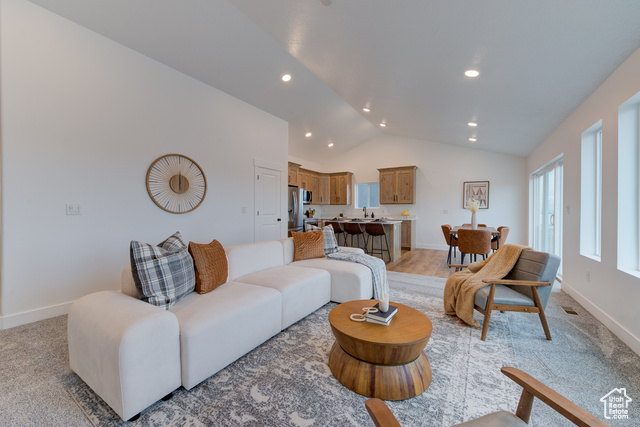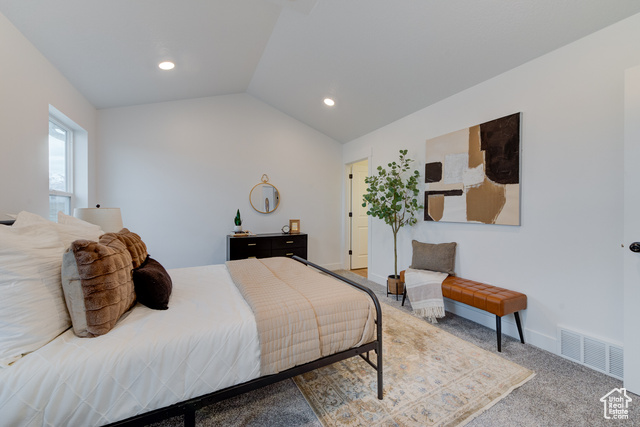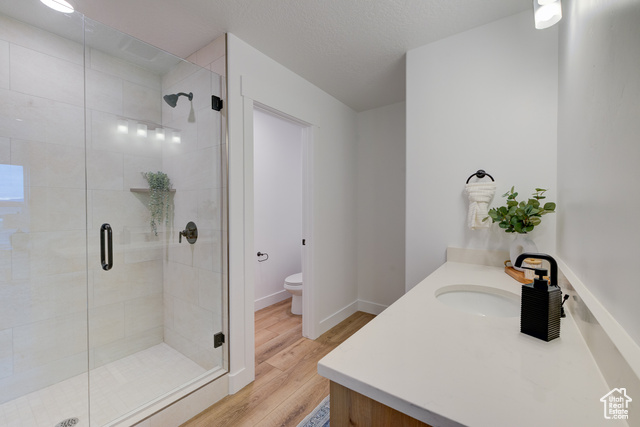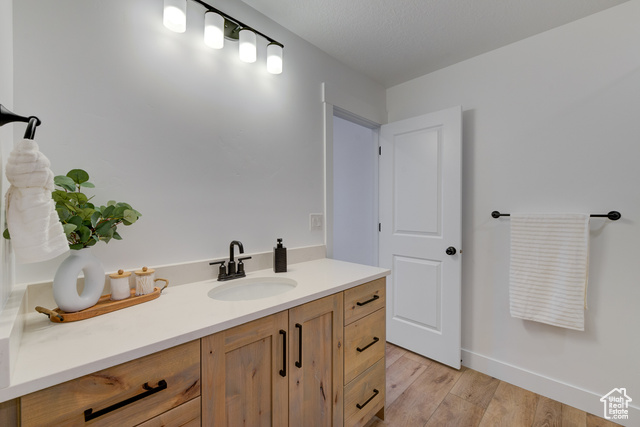The Chelsea is a spacious, rambler home plan crafted by GTM Builders. This residence features 3 bedrooms, 2 baths, and an inviting open concept living area that seamlessly merges the family room and kitchen. The living room is lined with a row of windows, providing an ample amount of natural light into the home. Other features include LVP flooring, Knotty Alder (soft close) cabinetry, vaulted ceilings, tile & Euro glass surrounded walk in shower and so much more! To sweeten the deal, a refrigerator is thoughtfully included with the home. Discover the Chelsea and indulge in the perfect blend of style and functionality. Don’t miss out on the opportunity to explore these extraordinary homes and experience the exceptional lifestyle they offer. Note: Photos are from a previously built home. Actual colors and options vary.

- Tanisia Davis
- 385-208-2710
- 3852082710
-
davis@bbbrealestate.com

