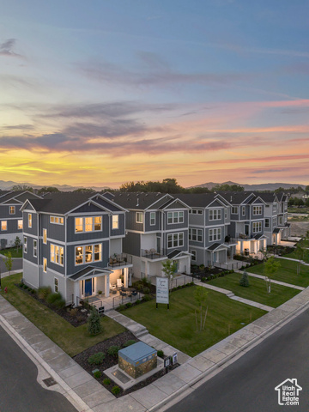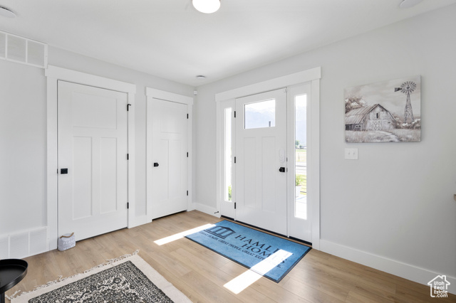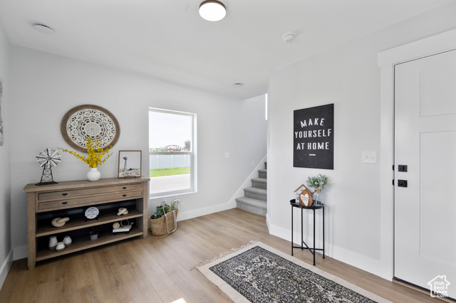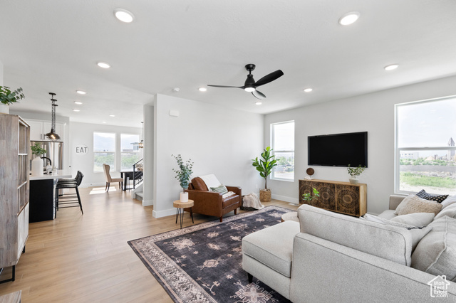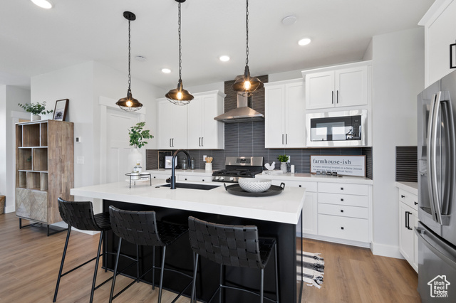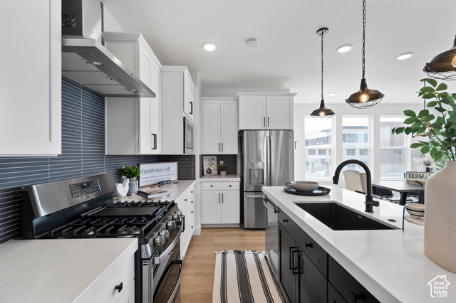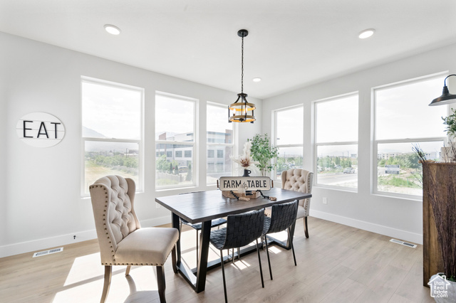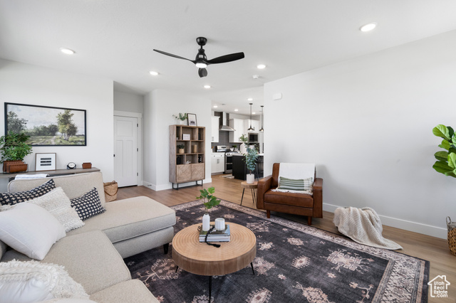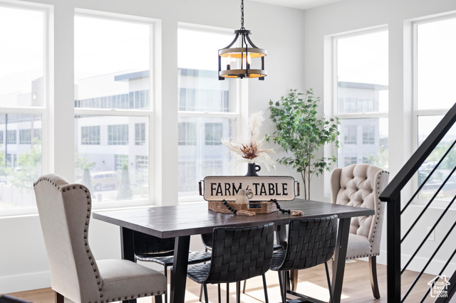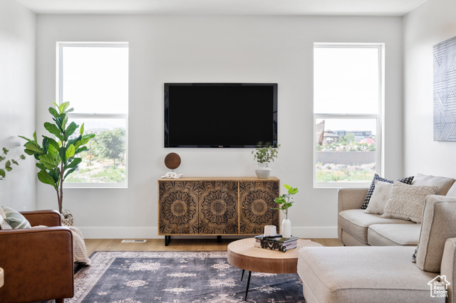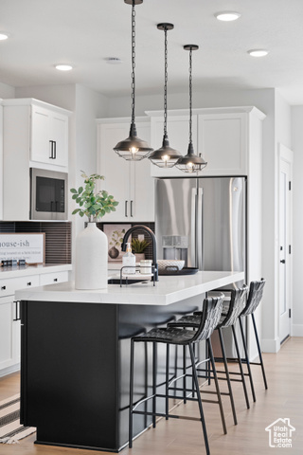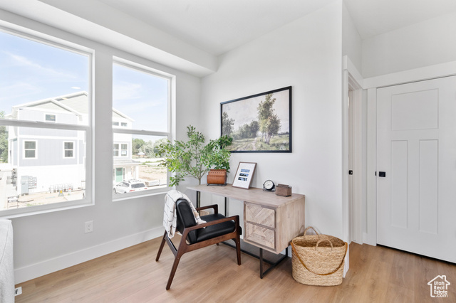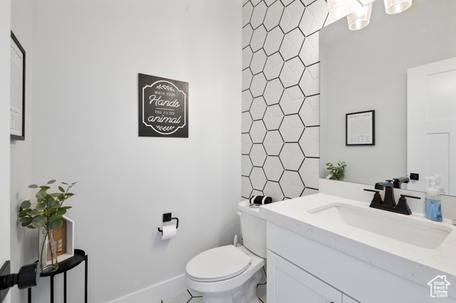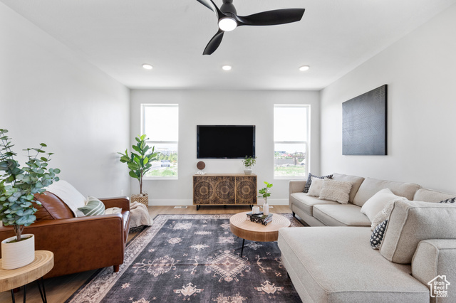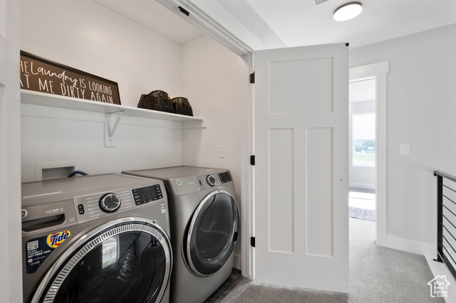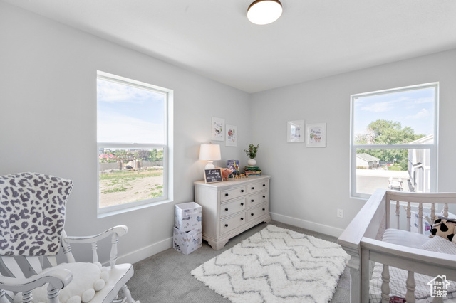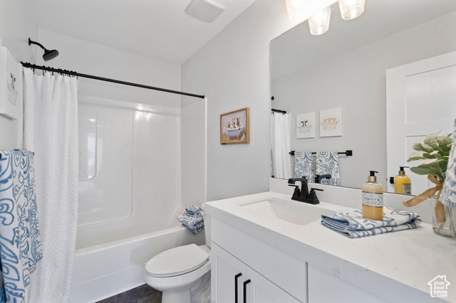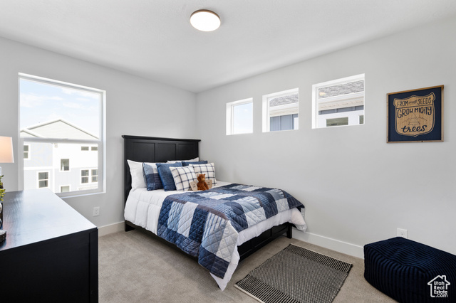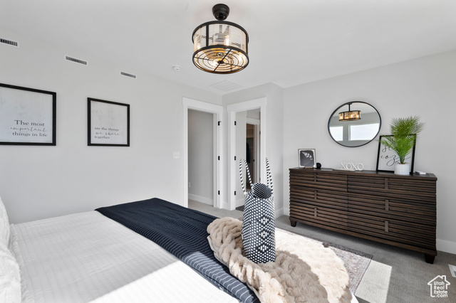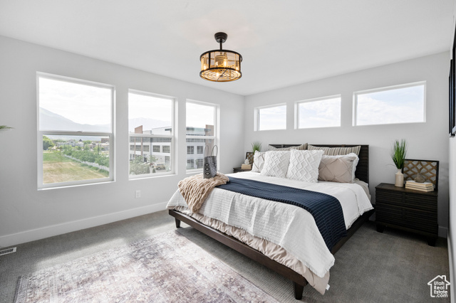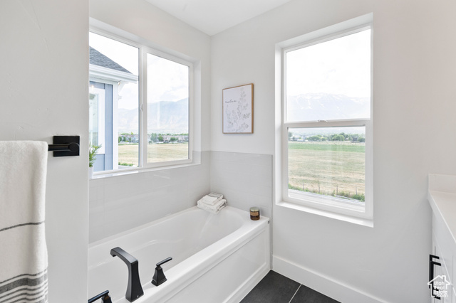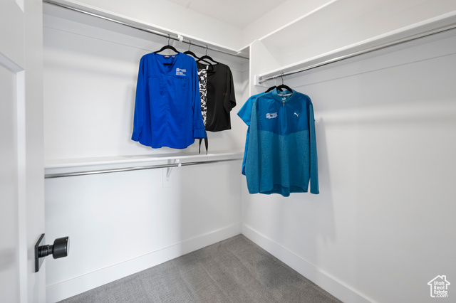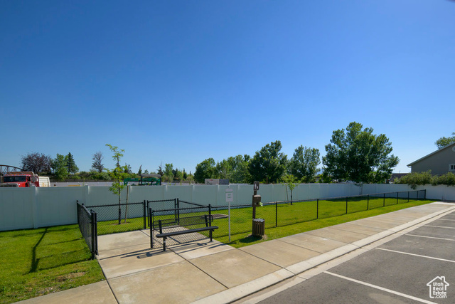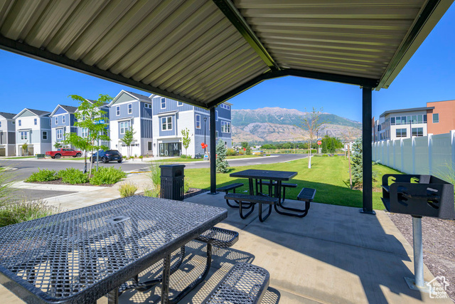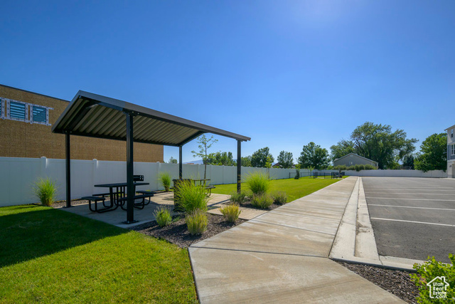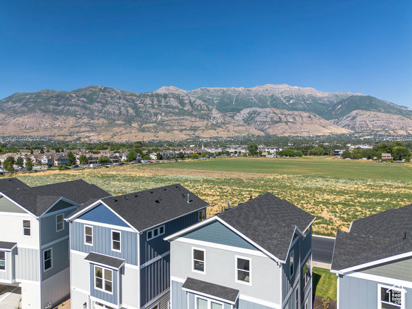About 1772 W 110 S #3, Pleasant Grove, Utah 84062
This is a to be built. Pick all your options! This is our Henley Floorplan located in Pleasant Grove. Quick access to I-15, restaurants, shopping and entertainment. This townhome features open living space with oversized windows throughout. Kitchen includes lots of cabinet space and a walk-in pantry. Owner’s suite includes separate tub/shower, double vanity and walk-in closet. Enjoy your favorite beverage on the deck or patio! This community features a gated dog park, small pavilion with picnic tables & grill and shared green space. Photos are of our decorated model home. Colors and options may vary. $3000 towards closing costs w/our preferred lender.
Features
of 1772 W 110 S #3, Pleasant Grove, Utah 84062
Forced Air, Gas: Central, >= 95% Efficiency
Central Air
Slab
Mountain(s)
Asphalt, Pitched
4
2801
Community Information
of 1772 W 110 S #3, Pleasant Grove, Utah 84062
Utah
Utah
Pleasant Grove
84062
1772 W 110 S #3
Alpine
Barratt
Holiday Park Subdivision
American Fork
0
E0° 0' 0''
N0° 0' 0''
No
Yes
2801
Amenities
of 1772 W 110 S #3, Pleasant Grove, Utah 84062
Microwave
Pets Permitted, Sewer Paid, Snow Removal, Trash, Water, Picnic Area
Natural Gas Connected,Electricity Connected,Sewer
2
Stucco,Cement Siding
Double Pane Windows, Entry (foyer), Balcony, Patio: Open, Porch: Open
View: Mountain, Curb & Gutter, Road: Paved, Sprinkler: Auto-full, Drip Irrigation: Auto-full
Carpet,Laminate
Alarm: Fire, Bath: Master, Bath: Sep. Tub/shower, Closet: Walk-in, Disposal, Oven: Gas, Range: Gas, Granite Countertops, Smart Thermostat(s)
Tri/multi-level
27/07/2024 18:19:06
2801
Additional information
of 1772 W 110 S #3, Pleasant Grove, Utah 84062
Hamlet Homes
$1
Cash,conventional,fha,va Loan
Yes
$170
Monthly
Sewer, Trash, Water
3%
%
2801

- Tanisia Davis
- 385-208-2710
- 3852082710
-
davis@bbbrealestate.com
Residential - Single Family Residence
1772 W 110 S #3, Pleasant Grove, Utah 84062
3 Bedrooms
3 Bathrooms
2,065 Sqft
$537,990
MLS # 2014037
Basic Details
Days On Market :
119
Price : $537,990
Year Built : 2025
Square Footage : 2,065 Sqft
Bedrooms : 3
Bathrooms : 3
Lot Area : 0.04 Acre
MLS # : 2014037
Property Type : Residential
Listing Type : Single Family Residence
Bathrooms Full : 2
Half Bathrooms : 1
Garage Spaces : 2
StandardStatus Active

