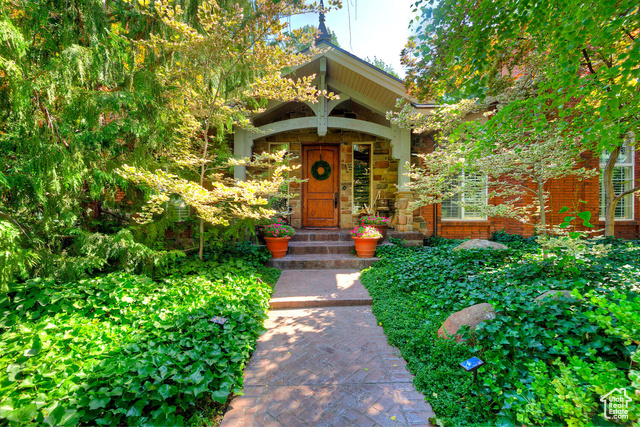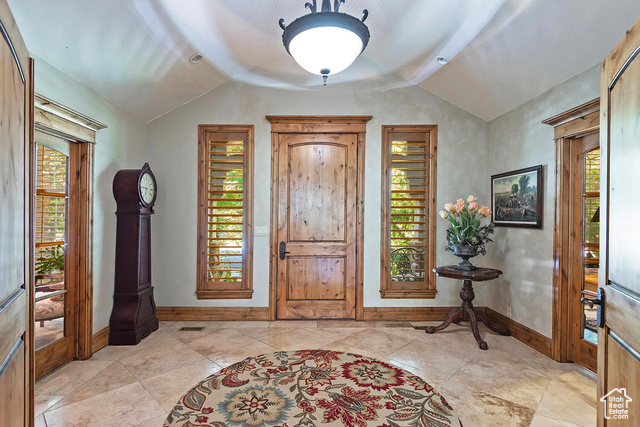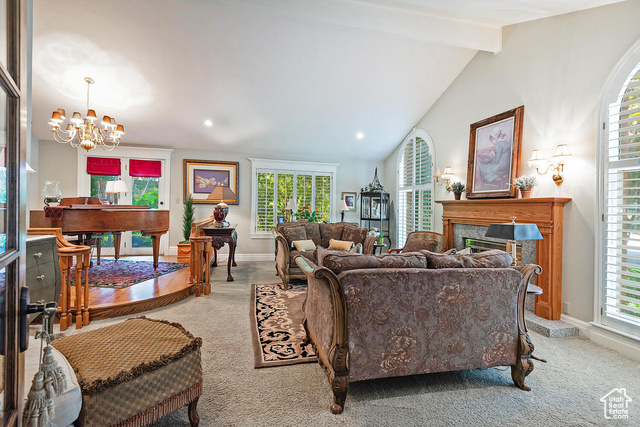Sitting in one of the most coveted neighborhoods in the Salt Lake Valley, this traditional rambler style home, with basement, is a dream come true for those seeking a peaceful neighborhood that sits within minutes of shopping, schools, parks and freeway access. Siesta Drive is a meandering road lined with mature trees and multi million dollar homes. This wide road lends itself to long morning or evening walks and is a short walk to the beloved Crestwood Park which boasts 58 acres that includes trails, picnic areas, green space, playgrounds and the iconic Crestwood Pool. This magnificent home is sturdily built and sits on a 1 acre wooded creekside lot. Meticulously landscaped with the finest gardens with blooming perennials, raised bed vegetable and herb gardens and a well established raspberry patch and multiple fruit trees. There are several outbuildings including a two story barn with electricity and an 8×10 implement shed. It also includes 1 share of Richards Irrigation. The home itself is inviting from the moment you enter the foyer and capture the vision of the wooded back yard though picturesque floor to ceiling windows in the main floor family room . On either side of the foyer are glass pained french doors leading to a spacious formal living room on one side and a large office on the other side. The vaulted ceilings in the main floor family room opens up the space yet does not detract from the charm of this home. The kitchen has been updated with beautiful cabinetry, granite countertops, double ovens, a gas stove top and upgraded stainless appliances. The primary suite also offers vautlted ceilings, a large walk-in closet and a 3/4 bath ensuite. Multiple doors lead to the wooded backyard that consists of a large deck where you can sit and enjoy the sound of Little Cottonwood Creek. The basement offers even more entertainment space with a large family room, a rec room, 2 more bedrooms and another full bathroom. The large laundry room offers ample space for laundry and includes lots of cabinets, a sink and range and microwave making it convenient for a second kitchen. The sellers have taken care of any high end maintenance issues by replacing the main level furnace, adding a new central a/c, new 50 gal water heater and Architectural Premium tiled roof and gutter system. There is no place like this for the money. All within 20 minutes to Big & Little Cottonwood Canyons and several world class ski resorts.

- Tanisia Davis
- 385-208-2710
- 3852082710
-
davis@bbbrealestate.com





























































