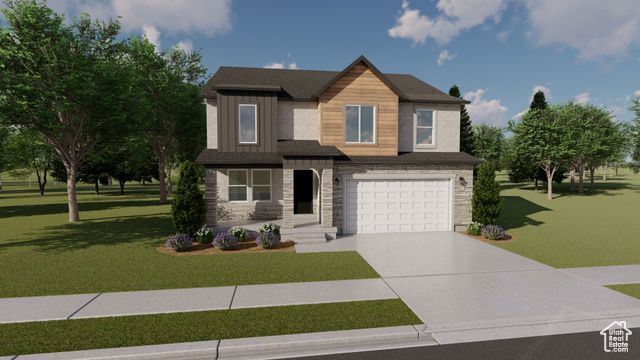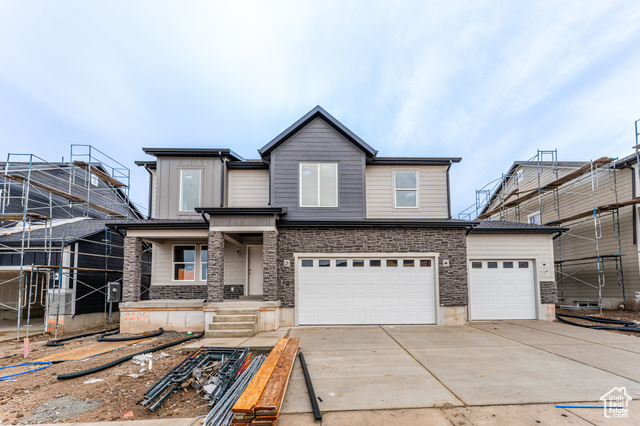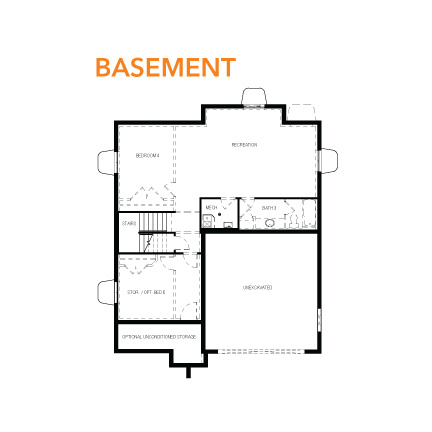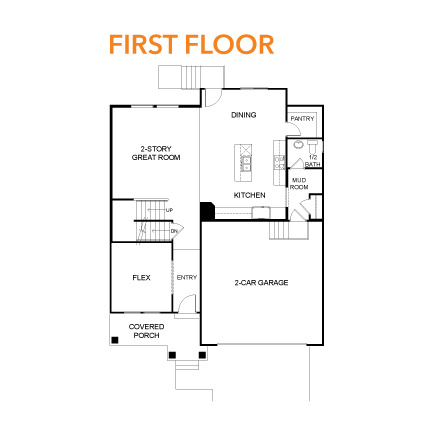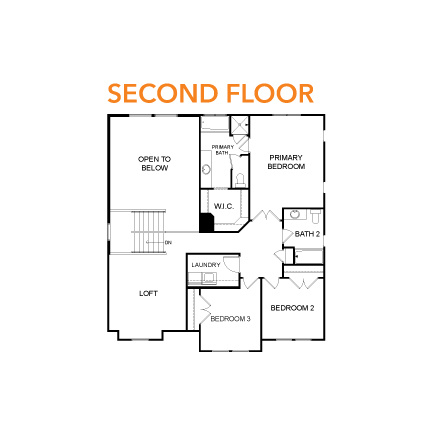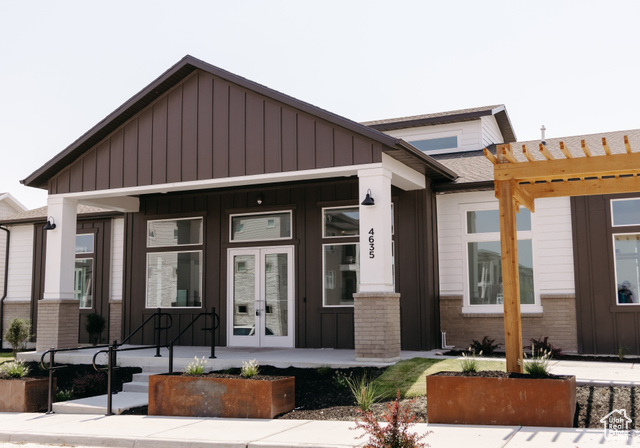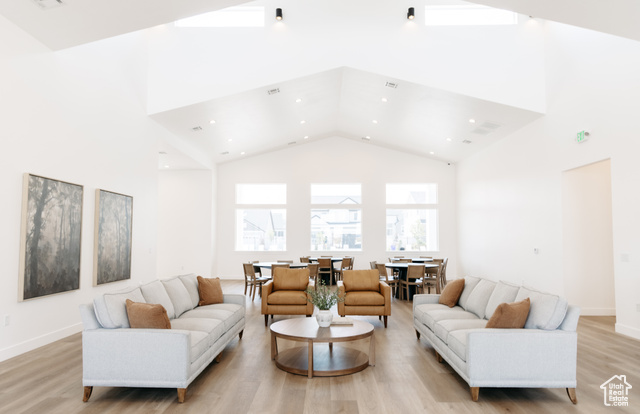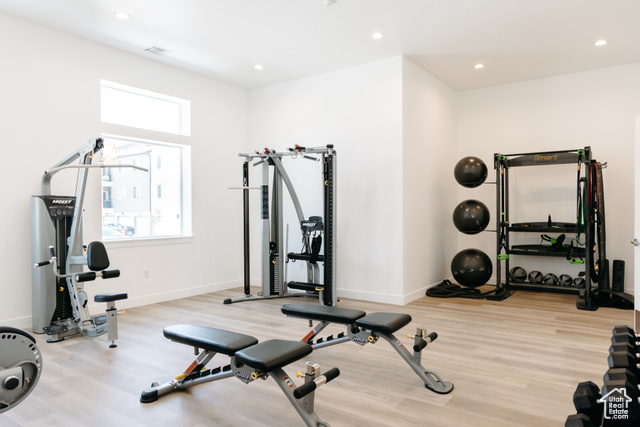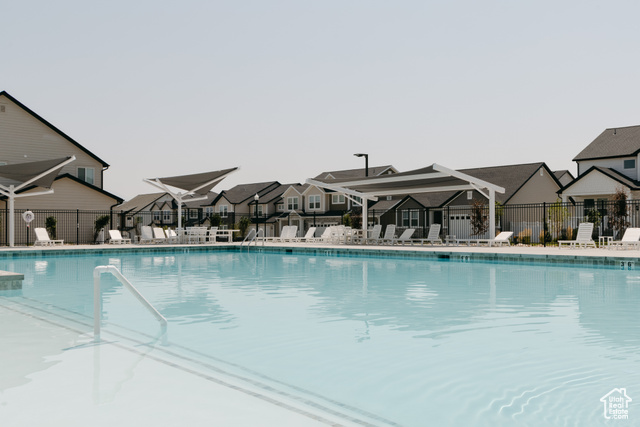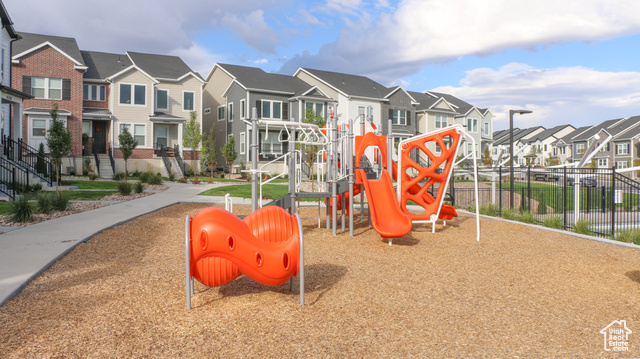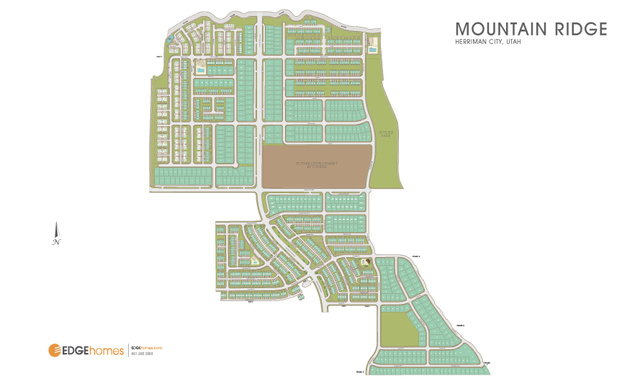About 4703 W HIDDLESTON DR #2205, Riverton, Utah 84096
Mountain Ridge is an exciting new community in Herriman/Riverton featuring both townhomes and single-family homes. This family-friendly community is located within walking distance to the local elementary and high school. One way “slip lanes” along Sentinel Ridge Boulevard will allow houses to face the road while maintaining a residential feel. Mountain Ridge community is also conveniently located near Blackridge Reservoir, Mountain View Corridor, walking trails, Mountain View Village shopping center, and will feature a clubhouse and swimming pool. (MORGAN Floorplan)
Features
of 4703 W HIDDLESTON DR #2205, Riverton, Utah 84096
Gas: Central, >= 95% Efficiency
Central Air
Full
Asphalt
8
2498
Community Information
of 4703 W HIDDLESTON DR #2205, Riverton, Utah 84096
Utah
Salt Lake
Riverton
84096
4703 W HIDDLESTON DR #2205
Jordan
Ridge View
Harvest Fields
South Hills
0
W112° 3' 39.2''
N40° 31' 18.8''
No
Yes
2498
Amenities
of 4703 W HIDDLESTON DR #2205, Riverton, Utah 84096
Microwave
Pets Permitted, Snow Removal, Biking Trails, Hiking Trails, Clubhouse, Playground, Pool, Maintenance, Fitness Center
Natural Gas Connected,Electricity Connected,Sewer
Clubhouse
Double Pane Windows
1
Curb & Gutter, Sidewalks, Road: Paved, Sprinkler: Auto-part
Carpet,Tile
Bath: Master, Bath: Sep. Tub/shower, Closet: Walk-in, Disposal, Great Room, Range/oven: Free Stdng.
Stories: 2
05/08/2024 18:18:07
2498
Additional information
of 4703 W HIDDLESTON DR #2205, Riverton, Utah 84096
Edge Realty
$1
Cash,conventional,fha,va Loan
Yes
$78
Monthly
Maintenance Grounds
3%
%
2498

- Tanisia Davis
- 385-208-2710
- 3852082710
-
davis@bbbrealestate.com
Residential - Single Family Residence
4703 W HIDDLESTON DR #2205, Riverton, Utah 84096
3 Bedrooms
3 Bathrooms
3,434 Sqft
$797,900
MLS # 2015544
Basic Details
Days On Market :
99
Price : $797,900
Year Built : 2024
Square Footage : 3,434 Sqft
Bedrooms : 3
Bathrooms : 3
Lot Area : 0.15 Acre
MLS # : 2015544
Zoning : Single-Family
Property Type : Residential
Listing Type : Single Family Residence
Bathrooms Full : 2
Half Bathrooms : 1
Garage Spaces : 3
StandardStatus Active

