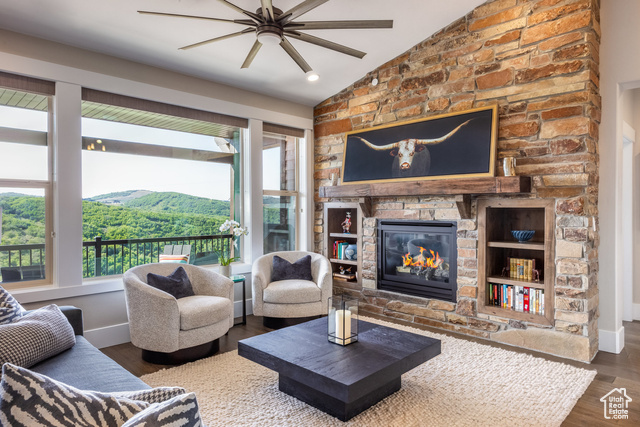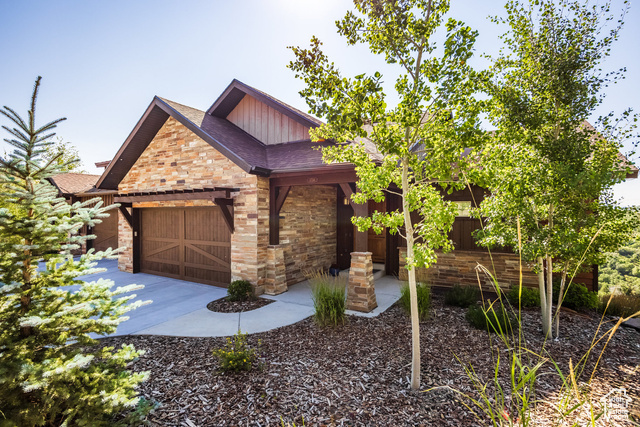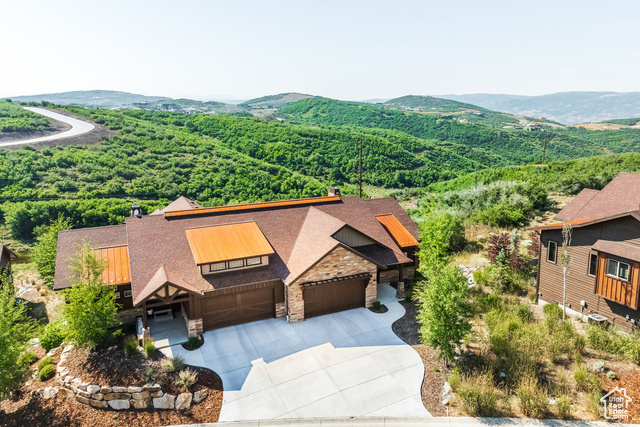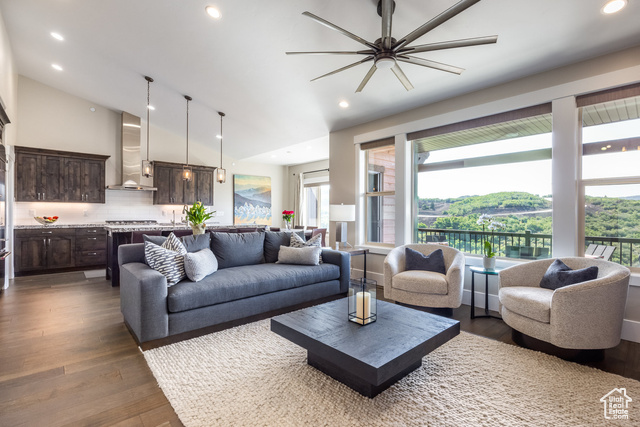Welcome to your dream retreat! Built-in 2018, this exquisite 4-bedroom, 4-bathroom townhome boasts 3,505 square feet of beautifully designed living space, all nestled among lush foliage and backing up to serene open space with rolling mountain views. Step inside to discover a downhill floor plan that emphasizes main-floor living, featuring vaulted ceilings and an abundance of natural light. The open-concept great room is the perfect gathering spot, complete with a cozy gas fireplace, custom built-in shelving, and seamless access to an outdoor deck, ideal for entertaining or enjoying tranquil sunsets. The chef’s kitchen is outfitted with premium KitchenAid appliances, elegant granite countertops, and a spacious walk-in pantry, making meal prep a joy. Retreat to the luxurious primary suite, which offers a soaking tub and convenient washer/dryer for added comfort and privacy. Venture to the lower level, where you’ll find a cozy family room with a second gas fireplace, a wet bar with a beverage fridge and microwave, and media room perfect for movie nights. An outdoor patio, plumbed for a hot tub and firepit, invites relaxation and fun under the stars or soaking in the peaceful views. The finished garage features an epoxy floor and gas heater, ensuring year-round convenience. Ample storage throughout the home meets all your organizational needs. Outdoor enthusiasts will love the gas plumbed for both an outdoor BBQ and firepit, along with two separate entertainment spaces designed for al fresco enjoyment. Don’t miss this opportunity to own a piece of luxury in the sought-after Rustler at Hideout community. Experience the perfect blend of mountain living and modern elegance.

- Tanisia Davis
- 385-208-2710
- 3852082710
-
davis@bbbrealestate.com






































































