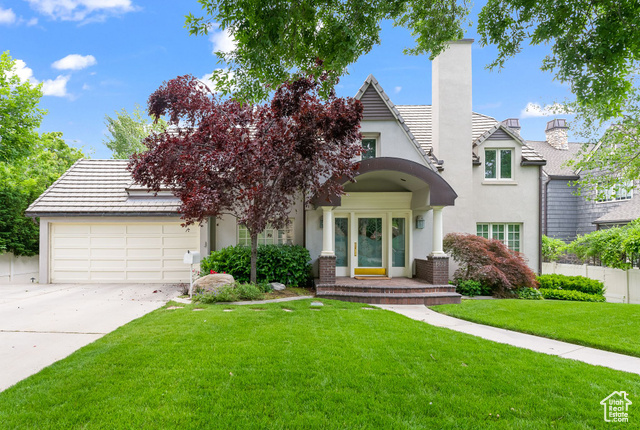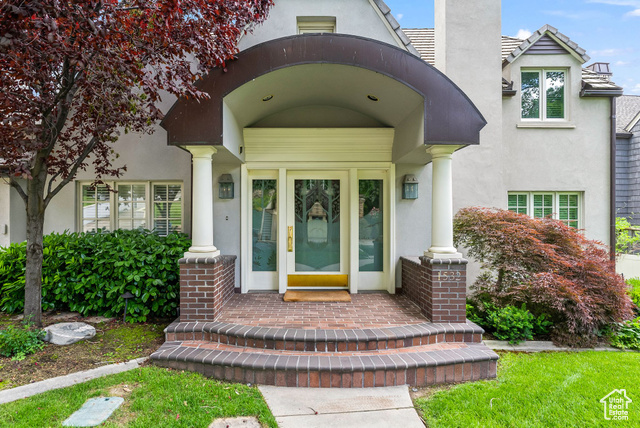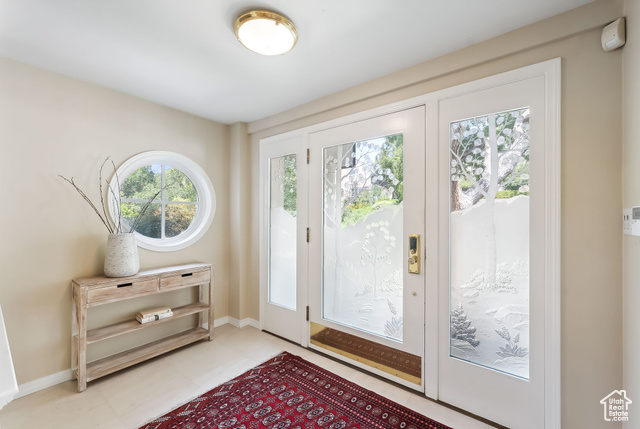Located on Arlington Drive, a picturesque street lined with lush trees in the charming Federal Heights neighborhood, lies a storybook home that perfectly blends traditional charm with modern elegance. The residence with its expansive and thoughtfully designed spaces is truly a rare find. The formal living room has a gas fireplace and built-in bookshelves, creating an elegant atmosphere. The spacious dining room is ideal for entertaining guests. The open family room has floor to ceiling windows that frame a picturesque view of the pool. The seamless indoor-outdoor connection invites natural light to flood the space, creating a bright and airy atmosphere that is perfect for relaxing and entertaining. Adjacent to the family room, the well-appointed kitchen is a culinary dream. It features a large walk-in pantry with washer/ dryer hookups, two dishwashers, stainless appliances, an ice machine and granite countertops. In addition, there is a hallway lined with cupboards, so storage is never an issue. This kitchen also includes a fireplace and an eat-in dining area ideal for casual dining. Completing the main floor is an office with travertine floors and a convenient half bath for guests. The primary suite features a private deck with views of the mountain peaks. The oversized bedroom has a large walk-in closet and a dramatic marble bath with a separate tub and steam shower. The upstairs includes two additional bedrooms, each with charming spaces, and built-ins. Two full baths and a laundry room with storage are located on this floor. On the lower level, the family room has lots of natural light and opens to a pristine, flat yard with gardens and a pool. This space also includes a wet bar and an exercise area. Additionally there is a guest suite complete with a gas fireplace, and a 3/4 bath. The pool/spa has recently been renovated and is situated perfectly in the manicured garden and lawn area. An attached two car garage with built in shelving completes this lovely home. The design of the home effortlessly joins classic architectural details with contemporary finishes. Just minutes away from the University of Utah and Downtown Salt Lake, the location is ideal. Square footage figures are provided as a courtesy estimate only. Buyer is advised to obtain an independent measurement.

- Tanisia Davis
- 385-208-2710
- 3852082710
-
davis@bbbrealestate.com

































































