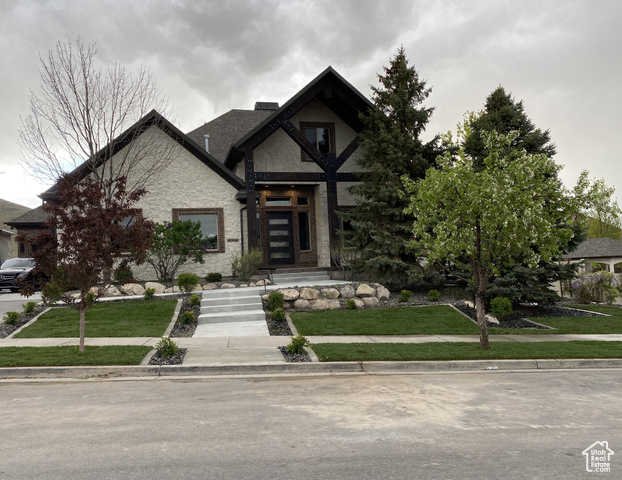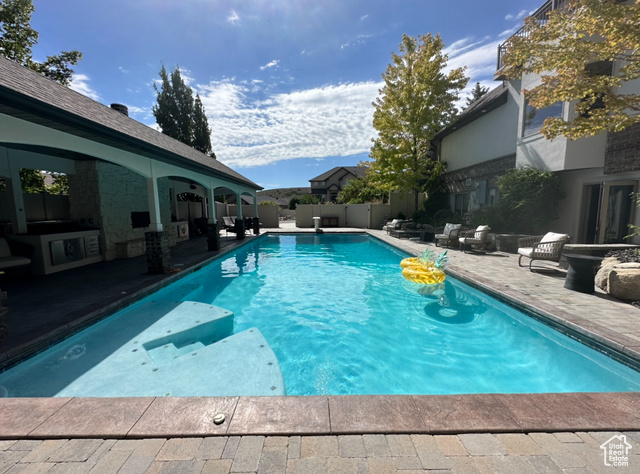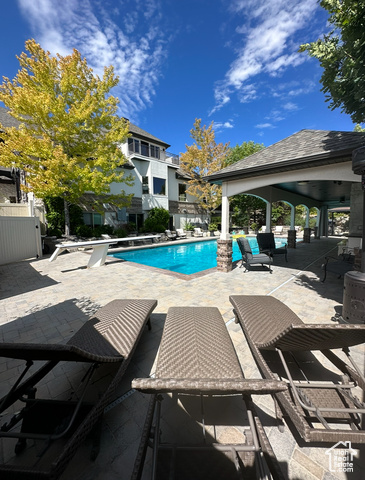Remodeled & modernized custom home provides a haven for life’s finer pleasures. Enter through a custom-made wood/glass front door into the grand foyer w/13 ft. ceilings beautiful tile & walnut floors. Office space, gourmet kitchen w/Thermador appliances & picturesque dining/great room that opens to a large, covered deck. Main level primary suite w/spa like bathroom that features “U by Moen” shower/tub. Home is prewired for smart home AV systems. Walkout basement includes 10′ ceilings, heat vents in floor (not ceilings), full kitchen, bathroom, laundry room, built in fireproof 5×10 safe, workout room/bedroom, open theater room w/bar, flex/game area w/gas fireplace, play area & cold storage. Also in basement is an apartment w/ 2 bedrooms, living room, bathroom & kitchenette and has 2 exterior entrances (great for long term rental or short-term guests). Upstairs you’ll find a craft/flex room, living room w/gas fireplace, storage, 3 bedrooms, hidden playroom & 2 bathrooms (1 w/steam shower). The garage features epoxy floors, insulated garage doors, audio system, & upper storage & a hidden storage. This former Parade of Homes Best in Show and Best Landscape winner transcends the definition of a residence; it’s a retreat where each day feels like a getaway! Step into your own private oasis with mature landscaping & stunning 20×45 ft. saltwater pool w/$15k safety cover. Explore the gallery of pavers & flower filled rocks that expand over the lower patio with lighted gazebo/pavilion. There are two gas firepit seating areas (front of home & poolside). Entertaining guests is a breeze utilizing the poolside pavilion complete w/ceiling fans, gas fireplace, cooking/serving area & TV/speaker system. There are 3 Tax Parcels associated w/this listing: Main #32-12-351-001 & #32-12-380-004 & #32-12-380-006

- Tanisia Davis
- 385-208-2710
- 3852082710
-
davis@bbbrealestate.com





















































