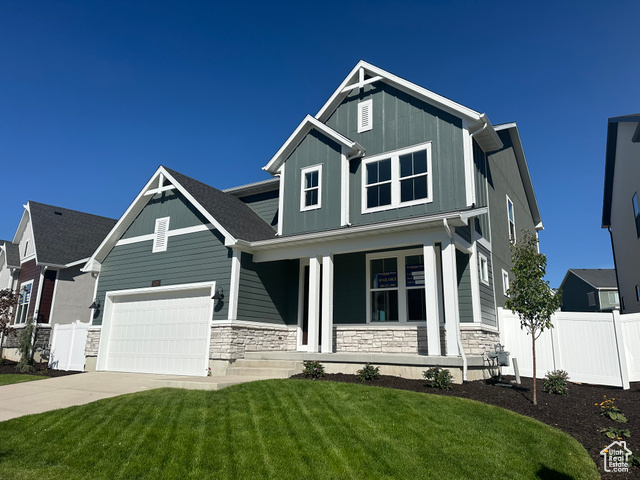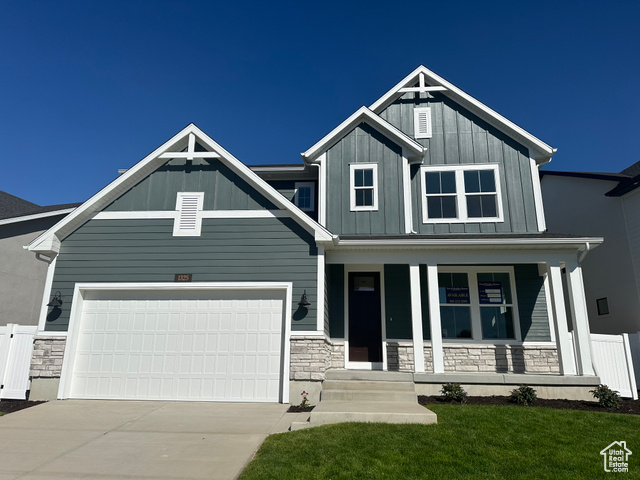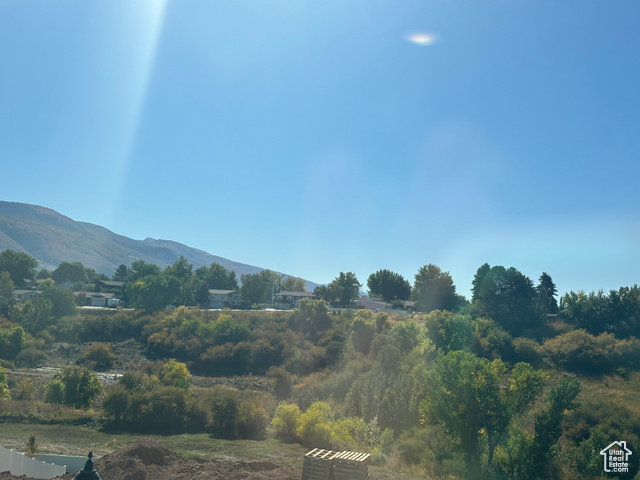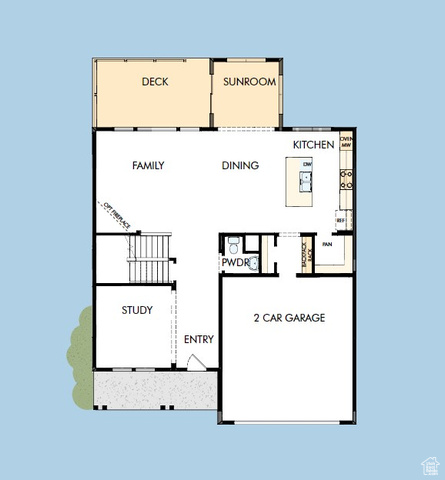About 1325 E HOLLYHOCK WAY, Layton, Utah 84040
Location, location, location! Welcome to Eastridge Park in the sought-after community of East Layton. Eastridge Park is surrounded by stunning mountain and valley views, city parks and trails, and highly regarded Davis School District. This gorgeous 2-story home features an open floor plan with large quartz island, wall oven & a gas cooktop, perfect for entertaining. An unfinished basement leaves room to grow or a great space for extra storage. The South facing driveway will help keep winter shoveling at bay. Home will be complete in September. Additional homes also available to tour. David Weekley Homes has been building dreams and enhancing lives since 1976.
Features
of 1325 E HOLLYHOCK WAY, Layton, Utah 84040
Gas: Central, >= 95% Efficiency
Central Air
Full
Valley, Mountain(s)
Asphalt
2
2115
Community Information
of 1325 E HOLLYHOCK WAY, Layton, Utah 84040
Utah
Davis
Layton
84040
1325 E HOLLYHOCK WAY
Davis
Adams
Pioneer Sub
South
North Layton
0
W112° 3' 30.9''
N41° 5' 5''
No
Yes
2115
Amenities
of 1325 E HOLLYHOCK WAY, Layton, Utah 84040
Microwave, Range Hood
Natural Gas Connected,Electricity Connected,Sewer
Stone,Stucco,Cement Siding
Double Pane Windows, Lighting, Patio: Open
Terrain: Grad Slope, View: Mountain, View: Valley, Curb & Gutter, Sidewalks, Fenced: Part, Drip Irrigation: Auto-part
Carpet,Laminate,Tile
Den/office, Oven: Wall, Range: Gas, Low Voc Finishes
Stories: 2
08/08/2024 18:11:46
2115
Additional information
of 1325 E HOLLYHOCK WAY, Layton, Utah 84040
Weekley Homes, LLC
$1
Cash,conventional,fha,va Loan
Yes
$15
Monthly
3%
%
2115

- Tanisia Davis
- 385-208-2710
- 3852082710
-
davis@bbbrealestate.com
Residential - Single Family Residence
1325 E HOLLYHOCK WAY, Layton, Utah 84040
3 Bedrooms
4 Bathrooms
4,037 Sqft
$793,990
MLS # 2016259
Basic Details
Days On Market :
76
Price : $793,990
Year Built : 2024
Square Footage : 4,037 Sqft
Bedrooms : 3
Bathrooms : 4
Lot Area : 0.17 Acre
MLS # : 2016259
Zoning : Single-Family
Property Type : Residential
Listing Type : Single Family Residence
Bathrooms Full : 3
Half Bathrooms : 1
Garage Spaces : 2
StandardStatus Pending



















