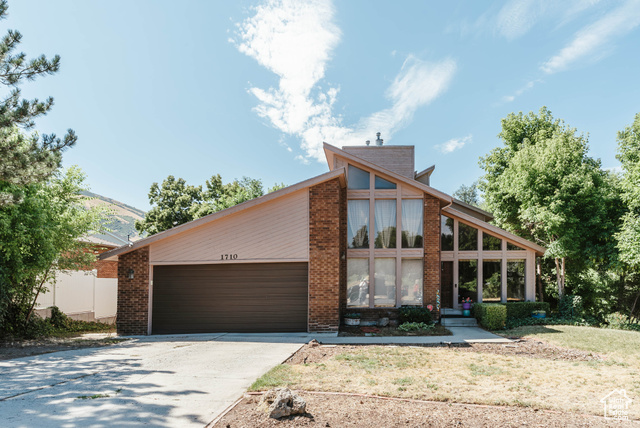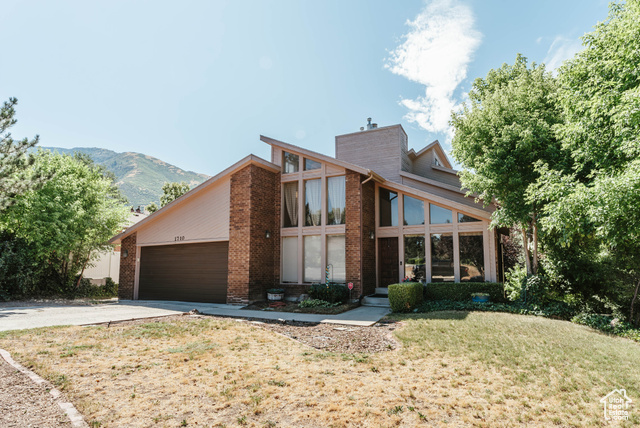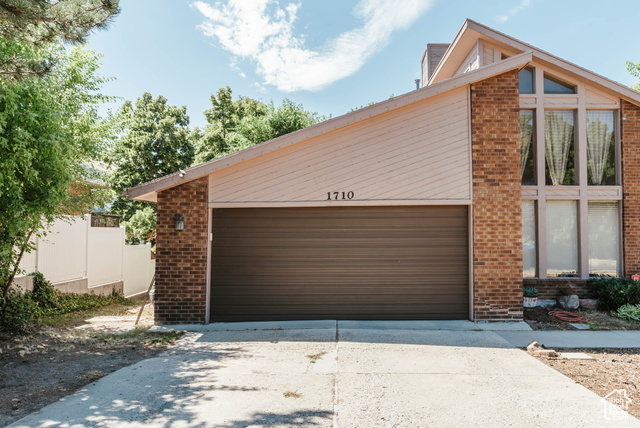About 1710 E HIDDEN VALLEY CLUB DR, Sandy, Utah 84092
This home offers breathtaking mountain views and is just steps away from the Hidden Valley Country Club golf course. The spacious 5-bedroom layout, with tall windows bringing in abundant natural light, creates a welcoming and comfortable atmosphere throughout. The large backyard is perfect for outdoor activities and gatherings. Situated in a quiet neighborhood, this home provides peaceful living with convenient access to local amenities. Enjoy serene evenings with loved ones while taking in the stunning mountain vistas. Square footage figures are provided as a courtesy estimate only and were obtained from county records . Buyer is advised to obtain an independent measurement.
Features
of 1710 E HIDDEN VALLEY CLUB DR, Sandy, Utah 84092
Gas: Central
Central Air
Full, Walk-out Access
Mountain(s)
Asphalt
2
2295
Community Information
of 1710 E HIDDEN VALLEY CLUB DR, Sandy, Utah 84092
Utah
Salt Lake
Sandy
84092
1710 E HIDDEN VALLEY CLUB DR
Canyons
Sunrise
Hunter Glenn Subdivision
Indian Hills
0
W112° 9' 29.8''
N40° 31' 48.1''
No
No
2295
Amenities
of 1710 E HIDDEN VALLEY CLUB DR, Sandy, Utah 84092
Ceiling Fan
Blinds, Drapes
Natural Gas Connected,Electricity Connected,Sewer
Brick,Stucco
Basement Entrance, Balcony
3
Fenced: Full, View: Mountain, Road: Paved, Sprinkler: Auto-full, Near Golf Course
Carpet,Hardwood
Closet: Walk-in, Den/office, Range/oven: Built-in
Stories: 2
08/08/2024 19:41:27
2295
Additional information
of 1710 E HIDDEN VALLEY CLUB DR, Sandy, Utah 84092
Real Broker, LLC
$3,713
Cash,conventional,fha,va Loan
Dryer, Refrigerator, Washer, Trampoline
No
$0
2.5%
%
2295

- Tanisia Davis
- 385-208-2710
- 3852082710
-
davis@bbbrealestate.com
Residential - Single Family Residence
1710 E HIDDEN VALLEY CLUB DR, Sandy, Utah 84092
5 Bedrooms
3 Bathrooms
3,556 Sqft
$759,000
MLS # 2016302
Basic Details
Days On Market :
41
Price : $759,000
Year Built : 1984
Square Footage : 3,556 Sqft
Bedrooms : 5
Bathrooms : 3
Lot Area : 0.24 Acre
MLS # : 2016302
Zoning : Single-Family
Property Type : Residential
Listing Type : Single Family Residence
Bathrooms Full : 1
Bathrooms Three Quarter : 1
Half Bathrooms : 1
Garage Spaces : 2
StandardStatus Active






























