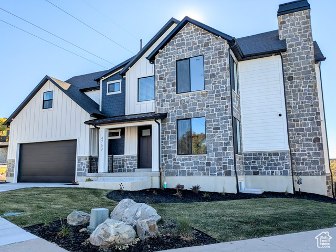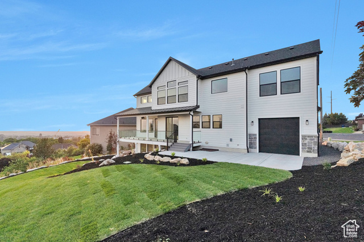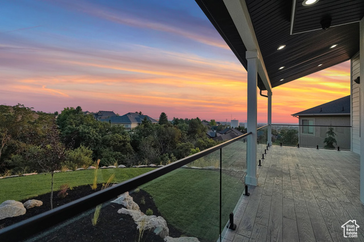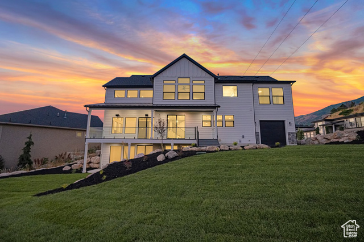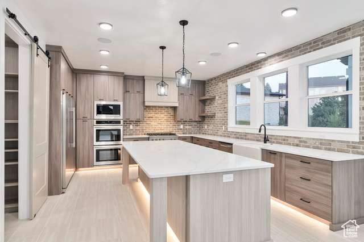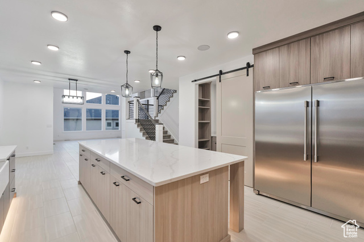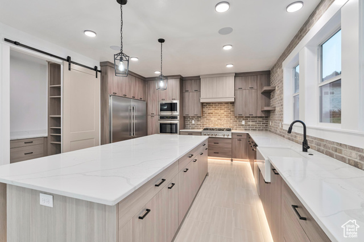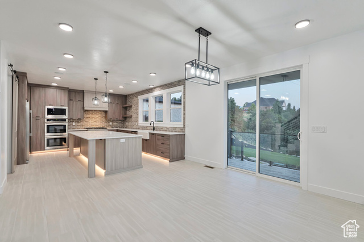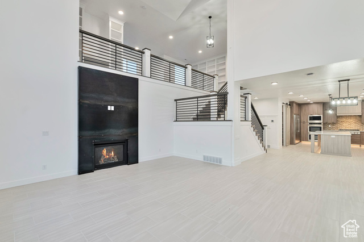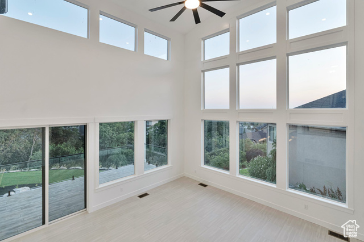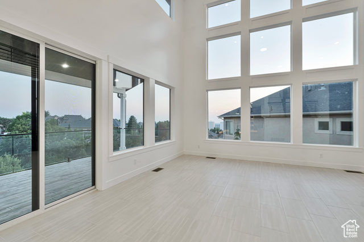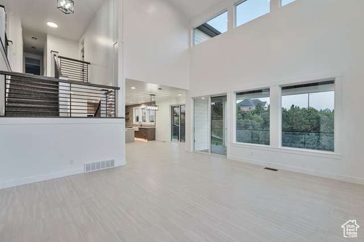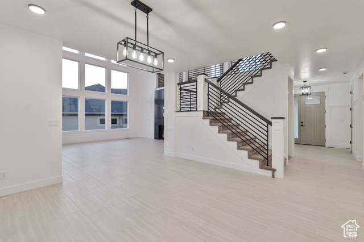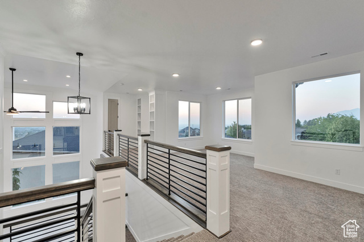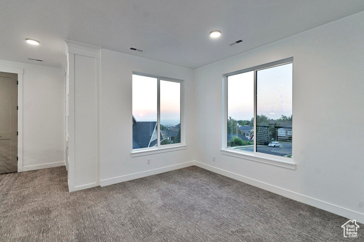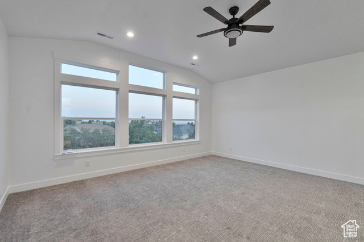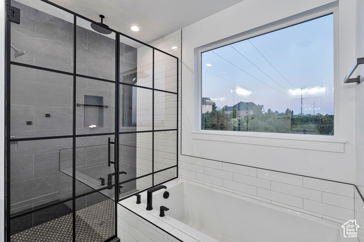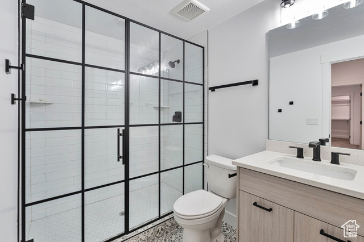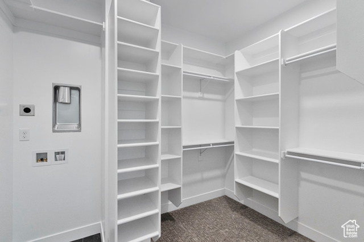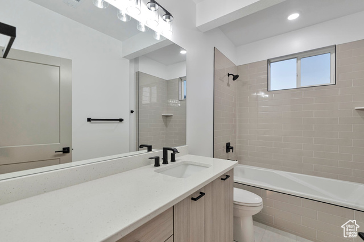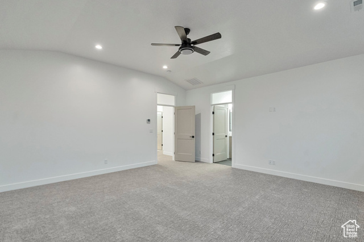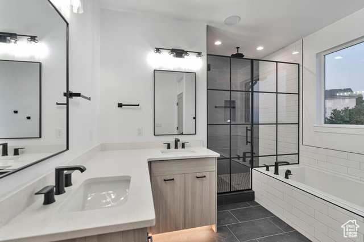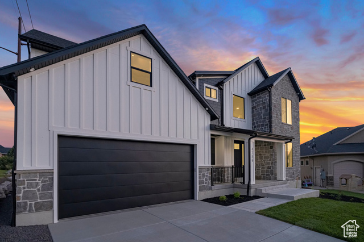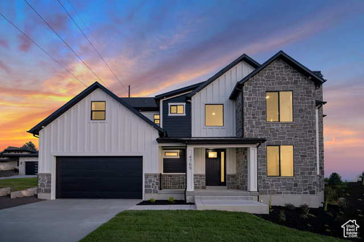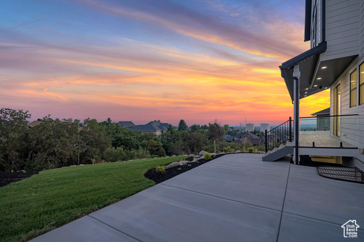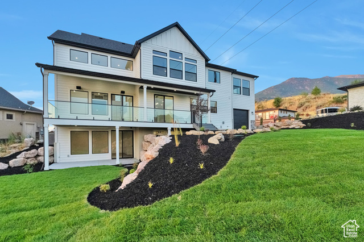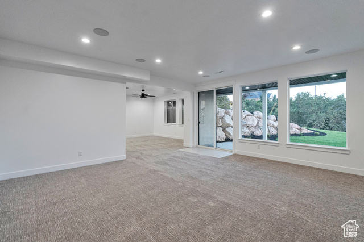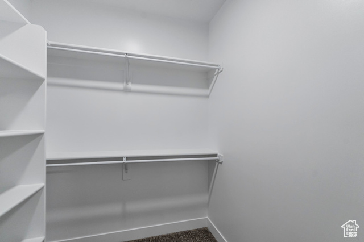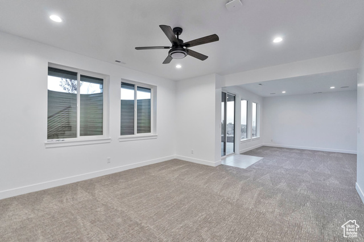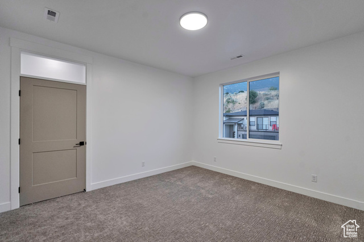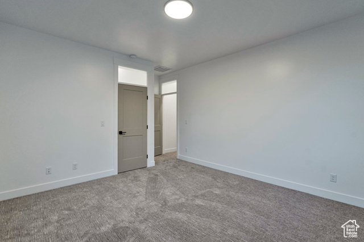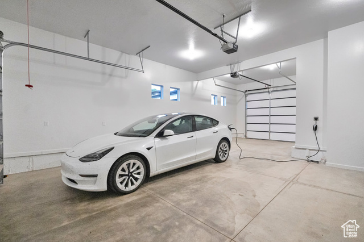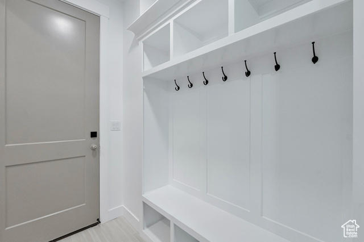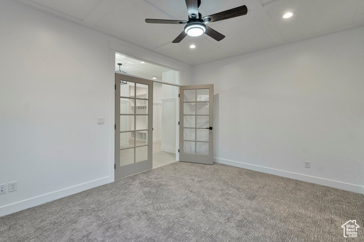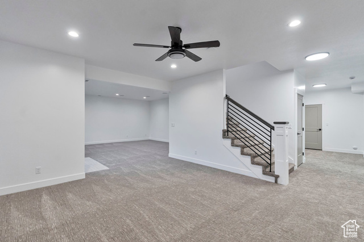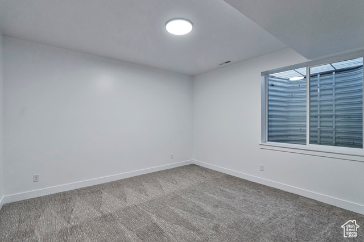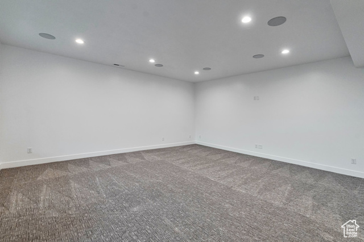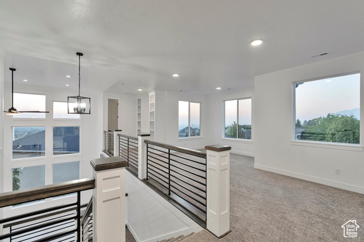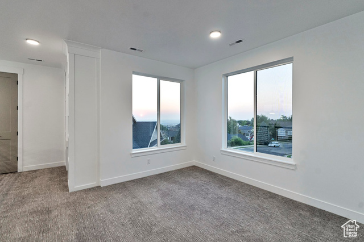Views! Views! Views! Discover this stunning new construction home designed to impress! Nestled on the East Bench, this move-in-ready masterpiece offers spectacular mountain and valley views from both the front and back. Relax on the deck with sleek glass railings while soaking in unforgettable sunsets. The private, fully landscaped yard overlooking the serene gully provides a tranquil retreat. Step inside to a modern design with high-end finishes throughout. The gourmet kitchen is a chef’s dream, featuring a spacious quartz island, a 6-burner gas stove, double ovens, a double fridge/freezer, a butler’s pantry with a sink, and elegant toe-kick LED lighting. The main floor includes a home office perfect for remote professionals. Upstairs, all bedrooms boast ample closet space, while the luxurious primary suite offers a stylish bathroom with a separate tub and shower, plus a laundry hookup in the custom walk-in closet. The fully finished walkout basement is ready for entertaining, with a large family room and patio access. The 3-car tandem garage includes a convenient rear overhead door for easy access. Located just minutes from schools, hiking and biking trails, Weber State University, McKay-Dee Hospital, and Ogden Regional Medical Center, this home also offers quick access to the new UTA express bus for downtown Ogden. Plus, it’s a short drive to world-class ski resorts. Don’t miss this opportunity to own a one-of-a-kind home in an unbeatable location!

- Tanisia Davis
- 385-208-2710
- 3852082710
-
davis@bbbrealestate.com

