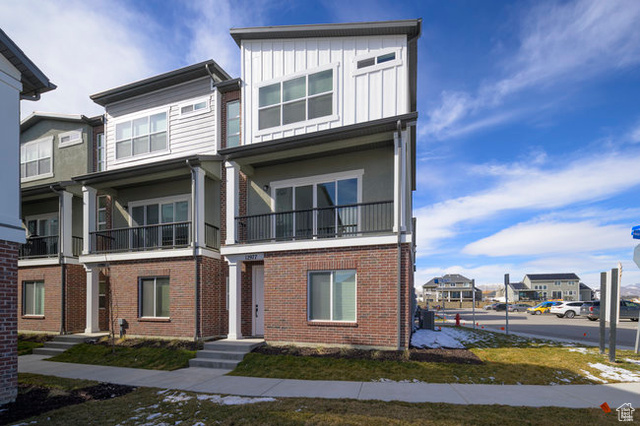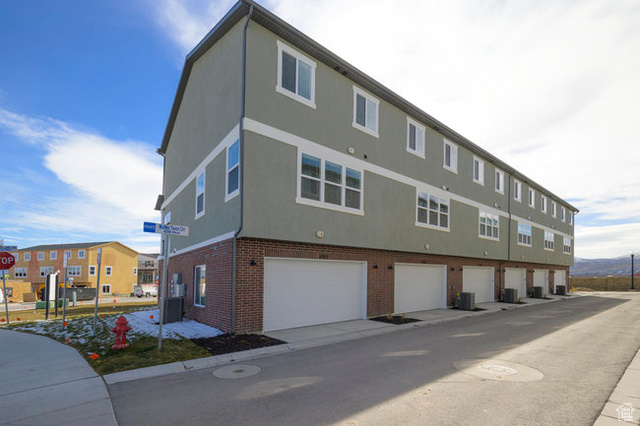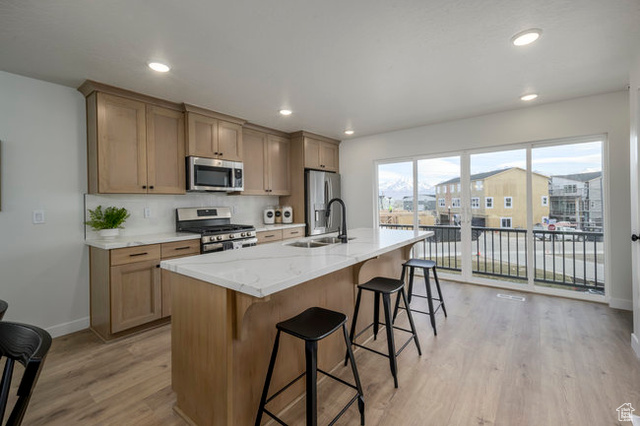About 12947 S HELLS KNOB CT #563, Riverton, Utah 84096
End Unit! The Sterling Floor plan is a 4 Bedroom unit with spacious, open main floor living, 9′ ceilings, 42″ designer kitchen cabinets, Quartz Countertops, laminate floors, large pantry, massive windows, 10′ sliding glass door, spacious balcony, tankless water heater and smart home system included! 3% OF BASE PRICE FOR EITHER: Price, 2/1 Buydown, Rate Buydown, or Closing Costs when Using Preferred Lender! Visit our Brand New model home, 12977 s. Mulley Twist Ct. Riverton.
Features
of 12947 S HELLS KNOB CT #563, Riverton, Utah 84096
Forced Air, Gas: Central
Central Air
Mountain(s)
Asphalt
2
2711
Community Information
of 12947 S HELLS KNOB CT #563, Riverton, Utah 84096
Utah
Salt Lake
Riverton
84096
12947 S HELLS KNOB CT #563
Jordan
Rose Creek
Parkside
East
South Hills
0
E0° 0' 0''
N0° 0' 0''
No
Yes
2711
Amenities
of 12947 S HELLS KNOB CT #563, Riverton, Utah 84096
Microwave
Pets Permitted, Snow Removal, Insurance, Playground, Maintenance
Natural Gas Connected,Electricity Connected,Sewer
Brick,Stucco
Sliding Glass Doors, Double Pane Windows, Lighting, Balcony
View: Mountain, Sidewalks, Road: Paved, Sprinkler: Auto-full
Carpet,Laminate,Tile,Vinyl
Bath: Master, Closet: Walk-in, Disposal
Townhouse; Row-end
15/08/2024 18:22:38
2711
Additional information
of 12947 S HELLS KNOB CT #563, Riverton, Utah 84096
Wright Realty, LC
$1
Cash,conventional,fha,va Loan
Yes
$97
Monthly
Insurance, Maintenance Grounds
2711

- Tanisia Davis
- 385-208-2710
- 3852082710
-
davis@bbbrealestate.com
Residential - Townhouse
12947 S HELLS KNOB CT #563, Riverton, Utah 84096
4 Bedrooms
4 Bathrooms
1,854 Sqft
$467,453
MLS # 2017562
Basic Details
Days On Market :
36
Price : $467,453
Year Built : 2024
Square Footage : 1,854 Sqft
Bedrooms : 4
Bathrooms : 4
Lot Area : 0.01 Acre
MLS # : 2017562
Zoning : Multi-Family
Property Type : Residential
Listing Type : Townhouse
Bathrooms Full : 2
Bathrooms Three Quarter : 1
Half Bathrooms : 1
Garage Spaces : 2
StandardStatus Pending



















