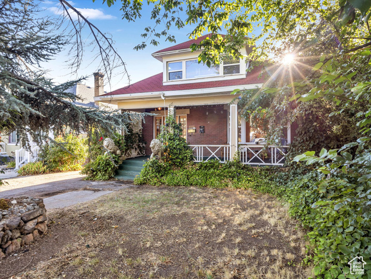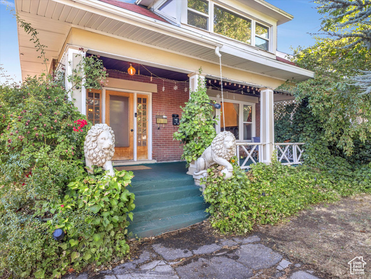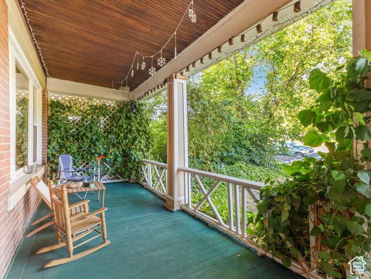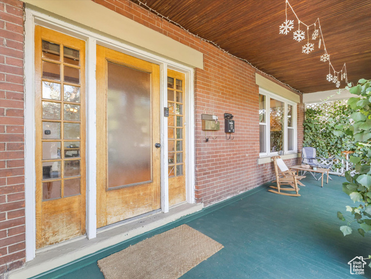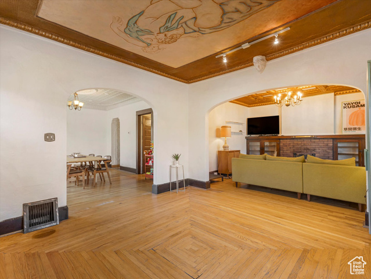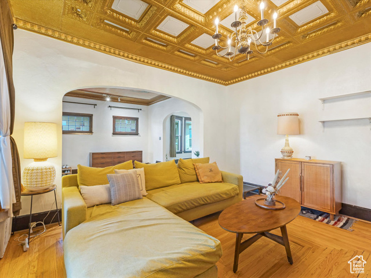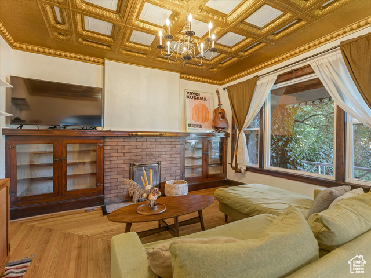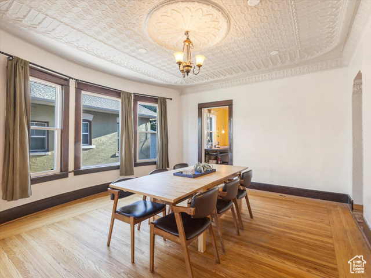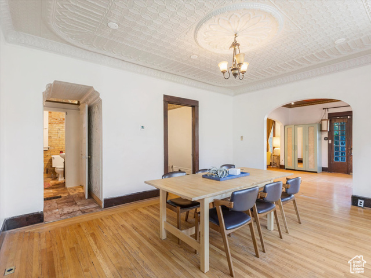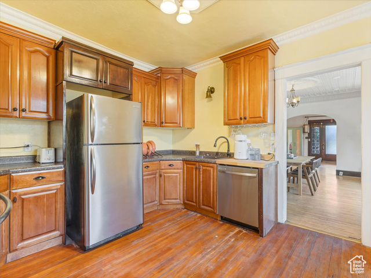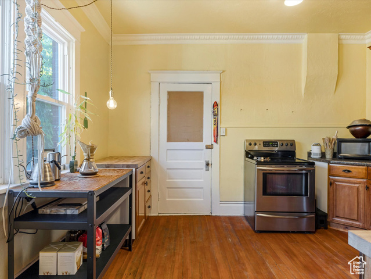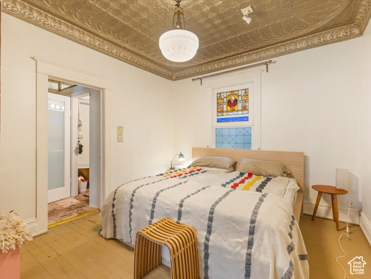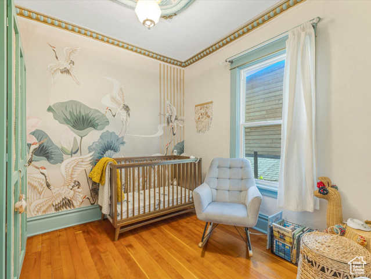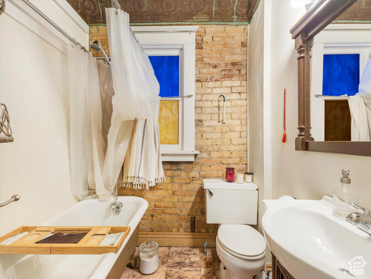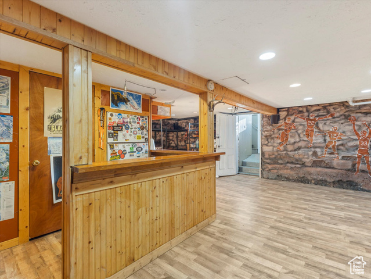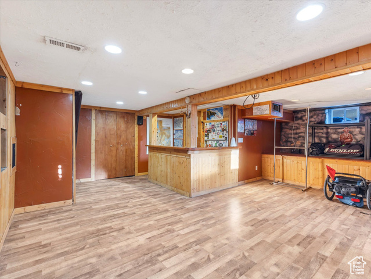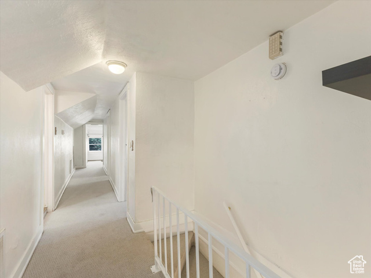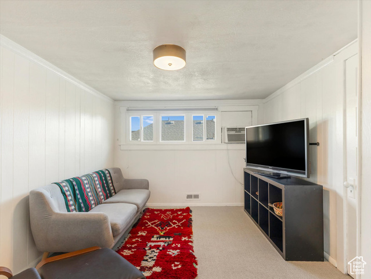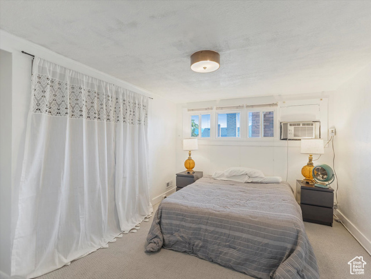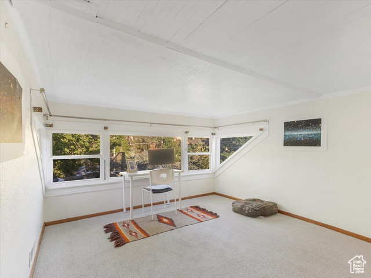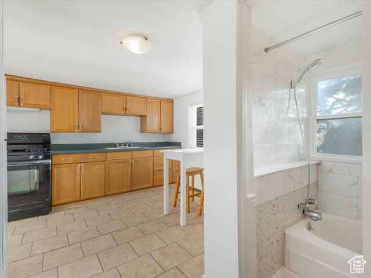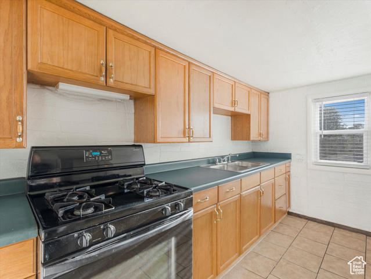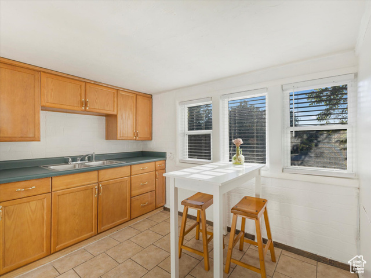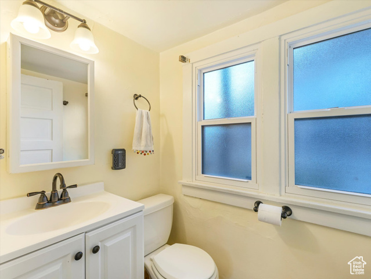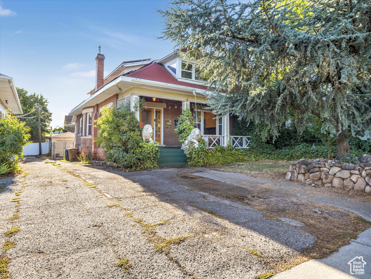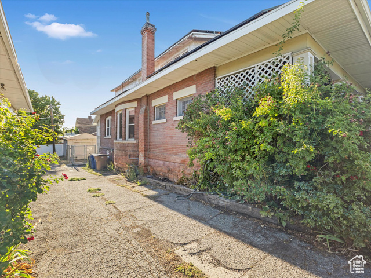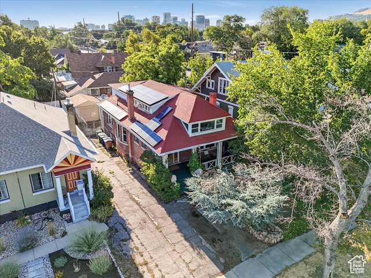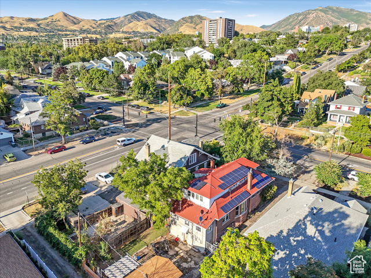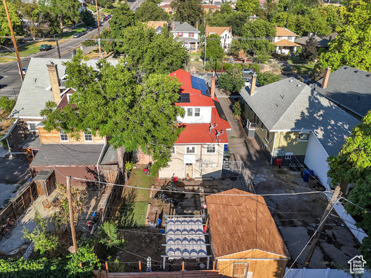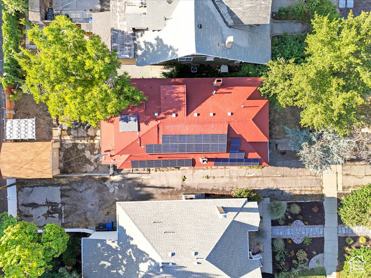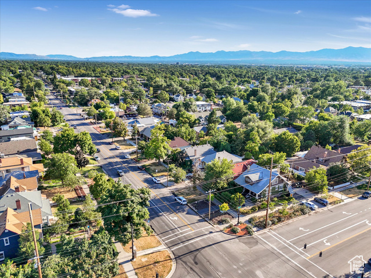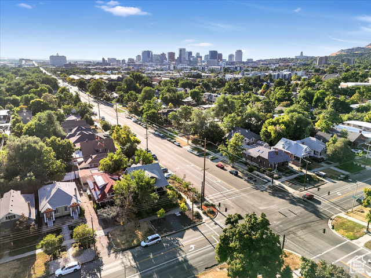About 606 S 900 E, Salt Lake City, Utah 84102
Step into this home and step back in time with classic design features throughout the main level. High ceilings and hardwood floors, exposed brick and custom wall coverings – the large living spaces and kitchen provide plenty of flexibility for your lifestyle. Upstairs are two more bedrooms, a bathroom, family room/den and a full kitchen – perfect for a MIL apartment or to be used as a duplex. The basement rec room includes a bar and the laundry. This home is central to everything only blocks from the University of Utah, Trolly Square, 9th & 9th, and TRAX to get anywhere else!
Features
of 606 S 900 E, Salt Lake City, Utah 84102
Forced Air, Gas: Central
Central Air, Evaporative Cooling
Partial
Asphalt
1
3607
Community Information
of 606 S 900 E, Salt Lake City, Utah 84102
Utah
Salt Lake
Salt Lake City
84102
606 S 900 E
Salt Lake
Bennion (M Lynn)
Skippin Rock Ranch
East
Bryant
0
W112° 8' 4.8''
N40° 45' 38.3''
No
No
3607
Amenities
of 606 S 900 E, Salt Lake City, Utah 84102
Refrigerator
Blinds, Drapes
Natural Gas Connected,Electricity Connected,Sewer
Aluminum,Brick,Stone
Deck; Covered, Basement Entrance, Stained Glass Windows
1
Sidewalks, Road: Paved
Carpet,Hardwood
Mother-in-law Apt., Kitchen: Updated, Bar: Dry
Bungalow/cottage
16/08/2024 18:38:51
3607
Additional information
of 606 S 900 E, Salt Lake City, Utah 84102
Windermere Real Estate
$3,302
Cash,conventional,fha
No
$0
3607

- Tanisia Davis
- 385-208-2710
- 3852082710
-
davis@bbbrealestate.com
Residential - Single Family Residence
606 S 900 E, Salt Lake City, Utah 84102
4 Bedrooms
2 Bathrooms
2,474 Sqft
$830,000
MLS # 2017852
Basic Details
Days On Market :
30
Price : $830,000
Year Built : 1911
Square Footage : 2,474 Sqft
Bedrooms : 4
Bathrooms : 2
Lot Area : 0.11 Acre
MLS # : 2017852
Property Type : Residential
Listing Type : Single Family Residence
Bathrooms Full : 2
Half Bathrooms : 0
Garage Spaces : 1
StandardStatus Active

