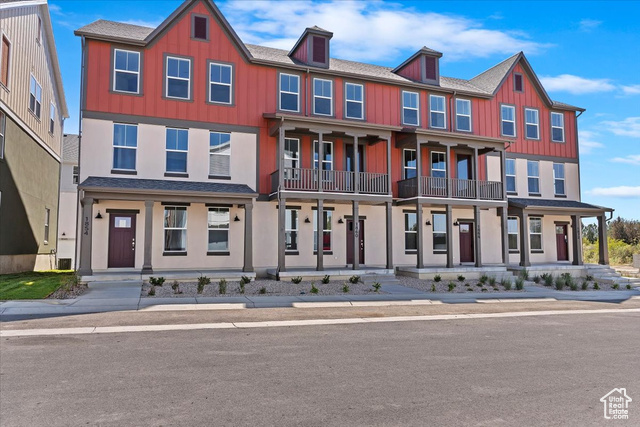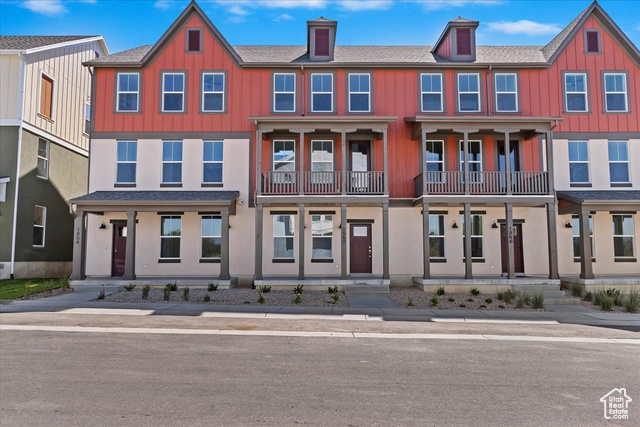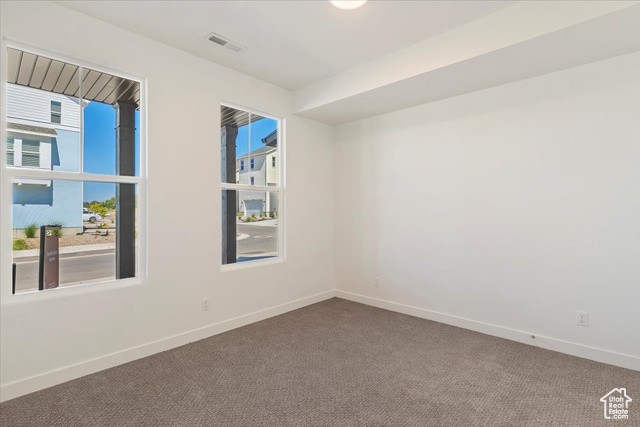About 1860 W 1150 N #109, Layton, Utah 84041
Blakley floor plan in new Trailside community. Just completed and ready for immediate move in. Primary Suite with double sinks, walk-in with custom closet inserts. Gourmet kitchen with painted cabinets, quartz countertops and stainless steel appliances. Trailside community features an upcoming hammock park, playground, Paw Park, bike and walking trials! Visit our model home at 1839 W 1150 N, Layton, UT 84041 Mon-Sat, 11 AM – 6 PM.
Features
of 1860 W 1150 N #109, Layton, Utah 84041
Slab
Asphalt
2
2711
Community Information
of 1860 W 1150 N #109, Layton, Utah 84041
Utah
Davis
Layton
84041
1860 W 1150 N #109
Davis
Ellison Park
Chipman Village
North
Shoreline Jr High
0
E0° 0' 0''
N0° 0' 0''
No
No
2711
Amenities
of 1860 W 1150 N #109, Layton, Utah 84041
Natural Gas Connected,Electricity Connected,Sewer
Carpet,Laminate,Tile
Stories: 2
16/08/2024 22:26:21
2711
Additional information
of 1860 W 1150 N #109, Layton, Utah 84041
Destination Real Estate
$1
Cash,conventional,fha,va Loan
Yes
$200
Monthly
2711

- Tanisia Davis
- 385-208-2710
- 3852082710
-
davis@bbbrealestate.com
Residential - Townhouse
1860 W 1150 N #109, Layton, Utah 84041
4 Bedrooms
3 Bathrooms
1,721 Sqft
$433,900
MLS # 2017957
Basic Details
Days On Market :
93
Price : $433,900
Year Built : 2024
Square Footage : 1,721 Sqft
Bedrooms : 4
Bathrooms : 3
Lot Area : 0.02 Acre
MLS # : 2017957
Property Type : Residential
Listing Type : Townhouse
Bathrooms Full : 1
Bathrooms Three Quarter : 1
Half Bathrooms : 1
Garage Spaces : 2
StandardStatus Pending































