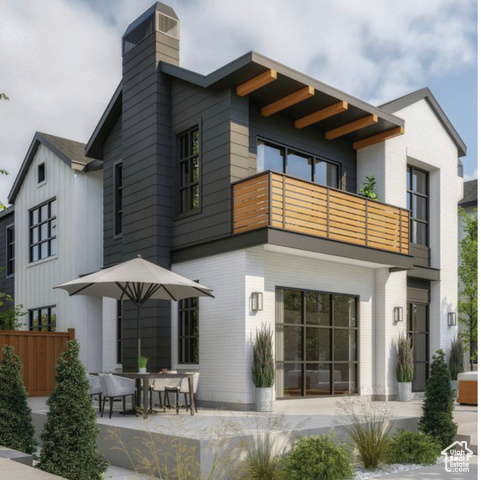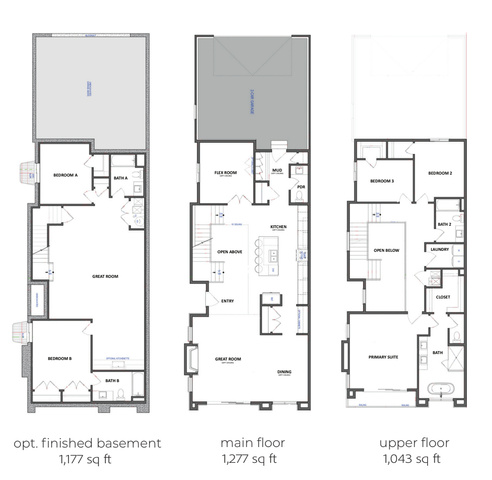About 1279 ARTEMISIA WAY #48, Park City, Utah 84098
Build your dream home with Hillwood Homes and live the desired Park City lifestyle. The Beachwood Villa’ plan, unique and different from any of the homes in the community. Brought to you by Hillwood Homes, boasts up to 5 bedrooms, 4.5 bathrooms, as just over 3,500 sqft. Offered with high-end finishes including quartz countertops, soft-close cabinets, SS appliances, 9′ ceilings and many more great options. Model Home open daily Tue-Sat. We have other lots and floor plans available. Call Troy for more details and preferred lender incentives. Photos are a rendering, but we do have this model in Highland, UT to walkthrough
Features
of 1279 ARTEMISIA WAY #48, Park City, Utah 84098
Gas: Central
Central Air
Full
Mountain(s)
Asphalt
2
3879
Community Information
of 1279 ARTEMISIA WAY #48, Park City, Utah 84098
Utah
Summit
Park City
84098
1279 ARTEMISIA WAY #48
South Summit
South Summit
Millsite Reservation
South
South Summit
0
E0° 0' 0''
N0° 0' 0''
No
Yes
3879
Amenities
of 1279 ARTEMISIA WAY #48, Park City, Utah 84098
Microwave
Pets Permitted
Natural Gas Connected,Electricity Connected,Sewer
Clubhouse
Brick,Cement Siding
Double Pane Windows, Balcony
1
View: Mountain, Corner Lot, Curb & Gutter, Sidewalks, Terrain: Mountain, Road: Paved, Sprinkler: Auto-part, Drip Irrigation: Auto-part
Carpet,Laminate,Tile
Closet: Walk-in, Den/office, Disposal, Range: Gas, Vaulted Ceilings, Range/oven: Built-in
Stories: 2
16/08/2024 23:39:54
3879
Additional information
of 1279 ARTEMISIA WAY #48, Park City, Utah 84098
COMMUNIE RE
$1
Cash,conventional,fha,va Loan
Yes
$141
Monthly
3879

- Tanisia Davis
- 385-208-2710
- 3852082710
-
davis@bbbrealestate.com
Residential - Single Family Residence
1279 ARTEMISIA WAY #48, Park City, Utah 84098
3 Bedrooms
3 Bathrooms
3,545 Sqft
$1,279,000
MLS # 2017989
Basic Details
Days On Market :
97
Price : $1,279,000
Year Built : 2024
Square Footage : 3,545 Sqft
Bedrooms : 3
Bathrooms : 3
Lot Area : 0.17 Acre
MLS # : 2017989
Zoning : Single-Family
Property Type : Residential
Listing Type : Single Family Residence
Bathrooms Full : 2
Half Bathrooms : 1
Garage Spaces : 2
StandardStatus Active



