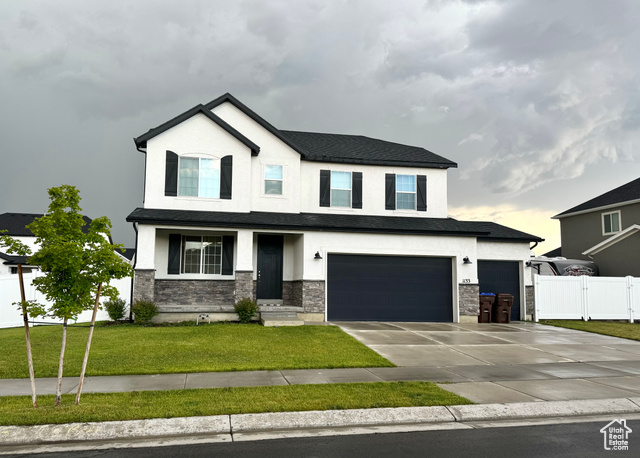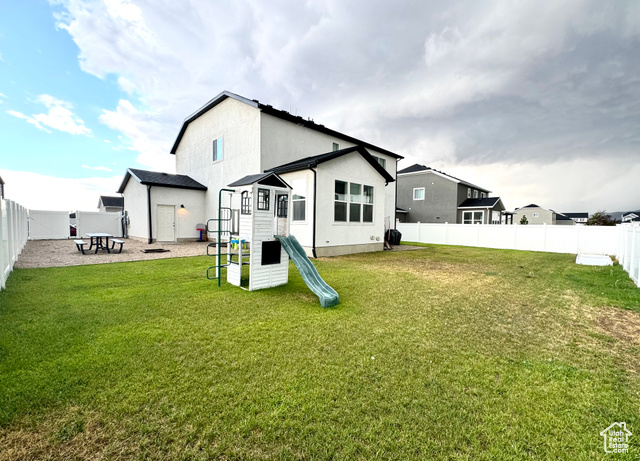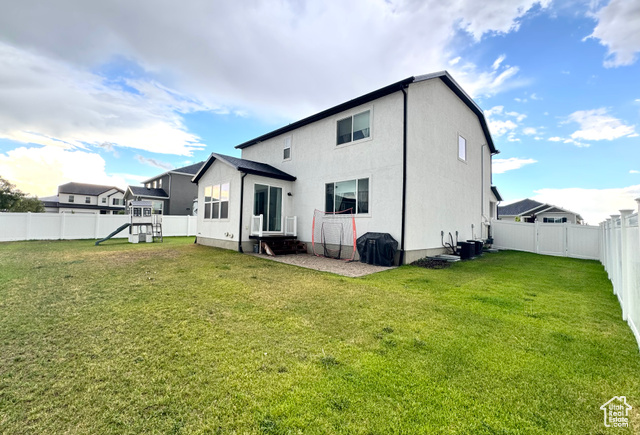Buyers Financing fell through last minute. Discover the ultimate in convenience and comfort at this prime location, just minutes away from vibrant shopping centers, top-rated schools, and a variety of recreational facilities. Entertain in style in the spacious dining room, perfectly situated next to a gourmet kitchen that boasts a massive island and an expansive walk-in pantry. Upstairs, unwind in one of four generously sized bedrooms, or enjoy the endless possibilities offered by the expansive loft. The luxurious primary suite is your private retreat, complete with a serene soaker tub and a separate, spa-like shower for ultimate relaxation. Square footage figures are provided as a courtesy estimate only and were obtained from Licensed Appraiser measurement . Buyer is advised to obtain an independent measurement.

- Tanisia Davis
- 385-208-2710
- 3852082710
-
davis@bbbrealestate.com


























