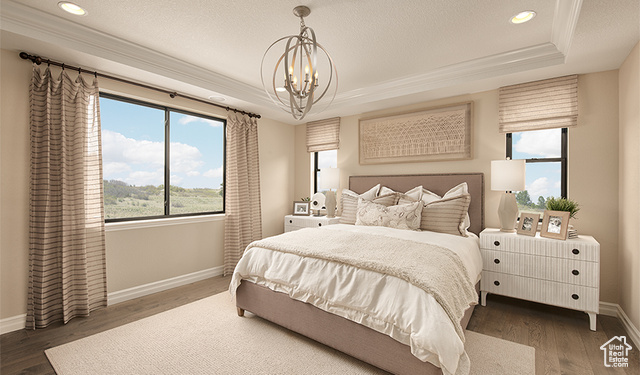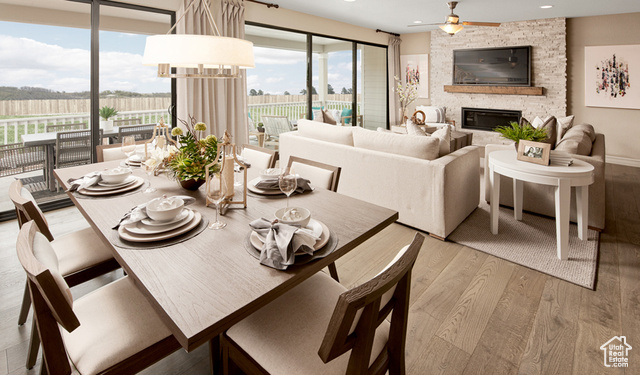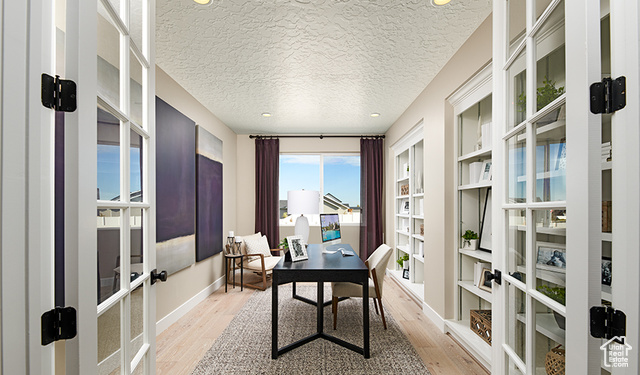About 375 W 1127 N #13, Harrisville, Utah 84404
The ranch-style Harris plan offers an inviting open layout showcasing a large kitchen with a convenient center island, a dining nook and a great room. Adjacent is the owner’s suite, featuring an oversize walk-in closet and a private bath with optional deluxe features. Two bedrooms and a full bath are close by, as well as a study. Includes 2-car garage and attached RV Garage! Square footage figures are provided as a courtesy estimate only and were obtained from stamped plans . Buyer is advised to obtain an independent measurement.
Features
of 375 W 1127 N #13, Harrisville, Utah 84404
Forced Air, >= 95% Efficiency
Central Air
Daylight
Mountain(s)
Asphalt
Rv Parking
3
1690
Community Information
of 375 W 1127 N #13, Harrisville, Utah 84404
Utah
Weber
Harrisville
84404
375 W 1127 N #13
Weber
Pioneer
Ashlar Cove
East
Orion
0
E0° 0' 0''
N0° 0' 0''
No
Yes
1690
Amenities
of 375 W 1127 N #13, Harrisville, Utah 84404
Single Level Living
Microwave, Range Hood
Natural Gas Connected,Electricity Connected,Sewer
Asphalt,Stone,Stucco
Sliding Glass Doors, Double Pane Windows
View: Mountain, Sprinkler: Auto-part
Tile
Oven: Gas, Oven: Wall, Range: Gas
Rambler/ranch
19/08/2024 21:15:31
1690
Additional information
of 375 W 1127 N #13, Harrisville, Utah 84404
Richmond American Homes of Utah, Inc
$0
Cash,conventional,fha,va Loan
No
$0
1690

- Tanisia Davis
- 385-208-2710
- 3852082710
-
davis@bbbrealestate.com
Residential - Single Family Residence
375 W 1127 N #13, Harrisville, Utah 84404
3 Bedrooms
2 Bathrooms
4,760 Sqft
$747,990
MLS # 2018253
Basic Details
Days On Market :
96
Price : $747,990
Year Built : 2024
Square Footage : 4,760 Sqft
Bedrooms : 3
Bathrooms : 2
Lot Area : 0.47 Acre
MLS # : 2018253
Zoning : Single-Family
Property Type : Residential
Listing Type : Single Family Residence
Bathrooms Full : 2
Half Bathrooms : 0
Garage Spaces : 3
StandardStatus Active







