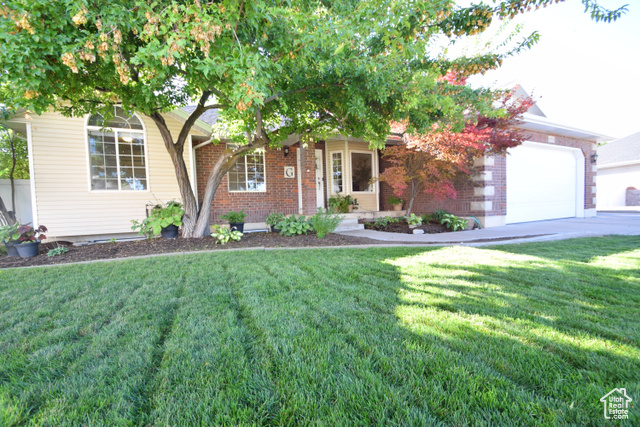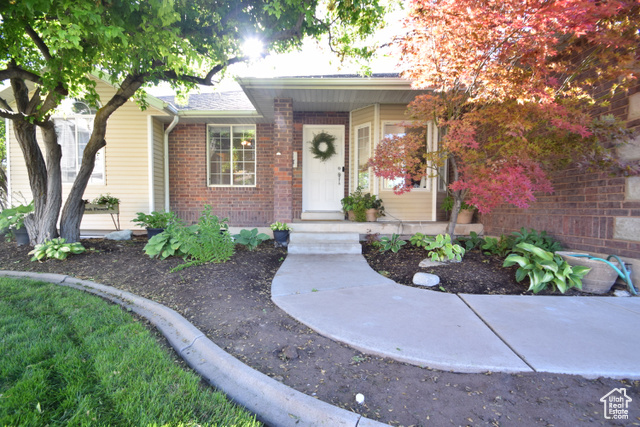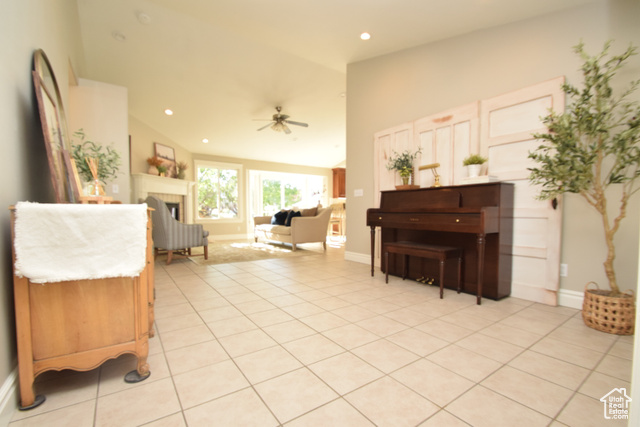About 495 W 300 S, Layton, Utah 84041
Open Concept Living * Lots of Windows & Light * Amazing Outdoor Space * Water feature & Privacy * RV Pad * Large Shed * Location will make you Smile * Full Update on Kitchen * Plumbed & Wired for 2nd Kitchen * Basement Apartment Potential * Seller has estimate on New Carpet
Features
of 495 W 300 S, Layton, Utah 84041
Forced Air, Gas: Stove
Central Air
Full
Asphalt
Rv Parking, Covered
10
2112
Community Information
of 495 W 300 S, Layton, Utah 84041
Utah
Davis
Layton
84041
495 W 300 S
Davis
Layton
Blackstone Farms
West
Fairfield
0
W112° 1' 28.1''
N41° 3' 21.6''
No
No
2112
Amenities
of 495 W 300 S, Layton, Utah 84041
Accessible Hallway(s)
Ceiling Fan, Microwave
Blinds, Drapes
Natural Gas Connected,Electricity Connected,Sewer
Brick
Sliding Glass Doors, Entry (foyer), Out Buildings, Lighting, Porch: Open
2
Fenced: Full, Cul-de-sac, Sprinkler: Auto-full, Drip Irrigation: Auto-part
Carpet,Tile
Bath: Master, Disposal, Gas Log, Great Room, Range: Gas, Granite Countertops, Kitchen: Updated, Range/oven: Free Stdng.
Rambler/ranch
21/08/2024 14:39:06
2112
Additional information
of 495 W 300 S, Layton, Utah 84041
RE/MAX Associates
$2,671
Cash,conventional,fha,va Loan
No
$0
2112

- Tanisia Davis
- 385-208-2710
- 3852082710
-
davis@bbbrealestate.com
Residential - Single Family Residence
495 W 300 S, Layton, Utah 84041
6 Bedrooms
3 Bathrooms
2,846 Sqft
$559,000
MLS # 2018580
Basic Details
Days On Market :
30
Price : $559,000
Year Built : 1996
Square Footage : 2,846 Sqft
Bedrooms : 6
Bathrooms : 3
Lot Area : 0.30 Acre
MLS # : 2018580
Zoning : Single-Family
Property Type : Residential
Listing Type : Single Family Residence
Bathrooms Full : 2
Bathrooms Three Quarter : 1
Half Bathrooms : 0
Garage Spaces : 2
StandardStatus Pending

























