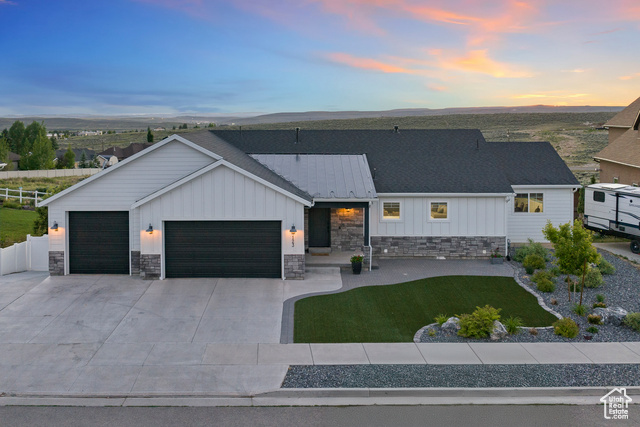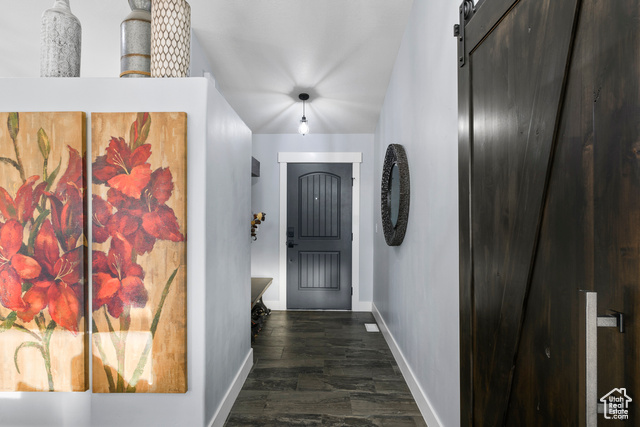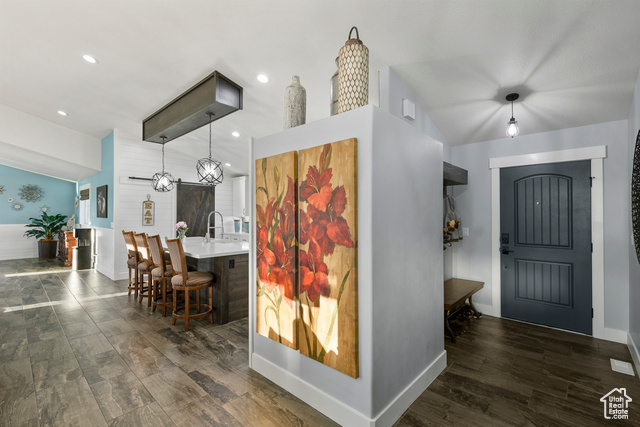This stunning home combines elegance and functionality, making it the perfect setting for both everyday living and entertaining. With 4 spacious bedrooms, 2.5 bathrooms, and 3,335 square feet, this custom-built home will fit all your needs. The heart of this home is its open floor plan, dining, and stunning kitchen area that features custom cabinetry, molding, and a butler’s pantry. This design creates a spacious environment and is ideal for hosting gatherings. The living room features large windows that bring in plenty of natural light, highlighting the cozy gas fireplace. The open layout ensures a seamless flow between the living spaces. The modern kitchen is a chef’s dream, equipped with high-end stainless steel appliances, custom cabinetry with soft closing doors, a 36″ 6 burner range top, twin convection ovens, quartz countertops, and an oversized island with bar seating. Ample cabinetry and a walk-in butler’s pantry provide plenty of storage, while the open design keeps you connected with guests in the adjacent living and dining areas. The elegant dining area offers a perfect space for meals and formal dining. Large windows provide picturesque views of the backyard. This home boasts 4 spacious bedrooms, each with generous closet space and large windows. The master suite features a walk-in closet, a luxurious en-suite bathroom with dual sinks, and a walk-in shower. Each bathroom features modern fixtures and stylish finishes. Enjoy the extra large laundry room with a utility sink, large linen closet, and drying racks with central ducting. This property includes a large enclosed vault, providing secure storage for valuable items which adds an extra layer of security and peace of mind. Step outside to a beautifully landscaped backyard with a patio area, perfect for outdoor dining and relaxation. The open design of the interior extends to the outdoors, creating a blend of indoor and outdoor living. Enjoy the convenience of a gas line for your grill on the covered deck. There is a large mud room with a utility sink, drop zone, and large closet. Extra storage throughout. 4′ wide stairway, hot soft water in the garage for pressure washer, and an insulated/heated 3 car-garage. The spacious driveway has room to park multiple vehicles. Low-maintenance landscaping, with pet turf in the backyard that is designed for drainage.

- Tanisia Davis
- 385-208-2710
- 3852082710
-
davis@bbbrealestate.com





















































