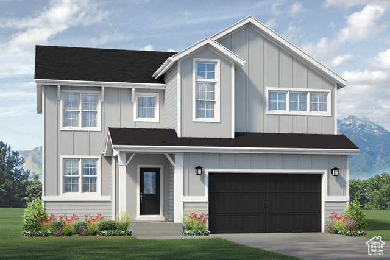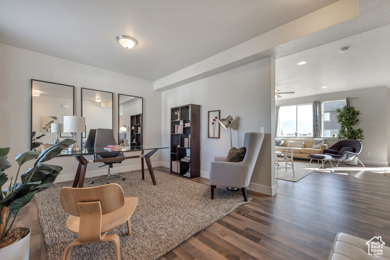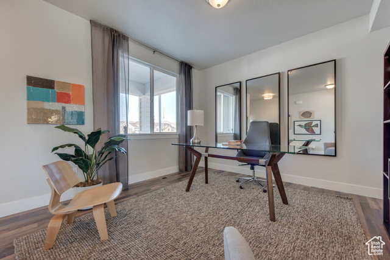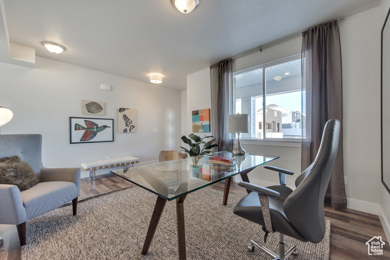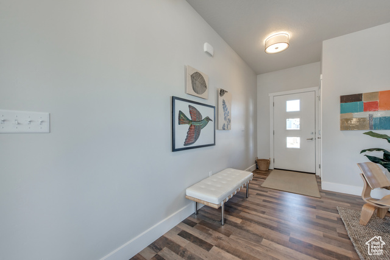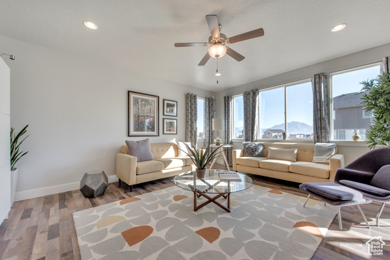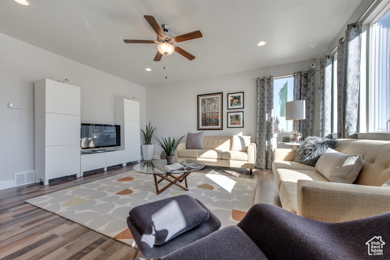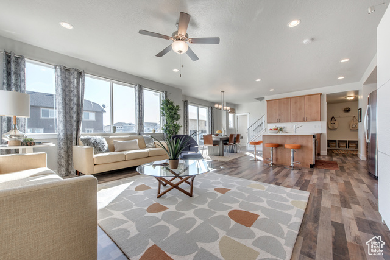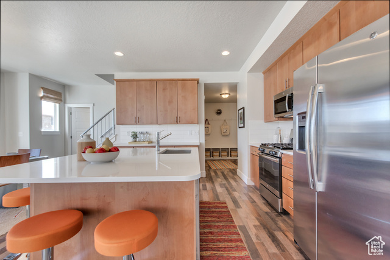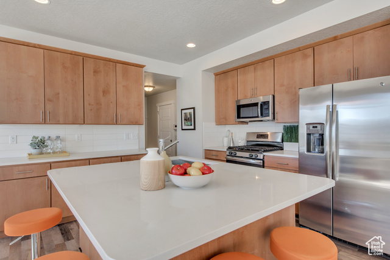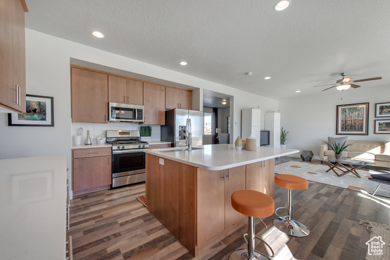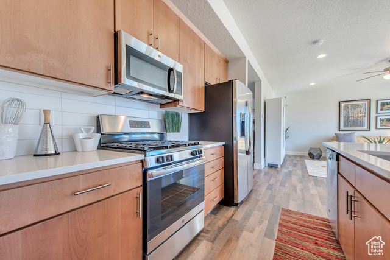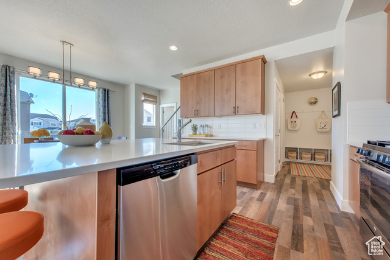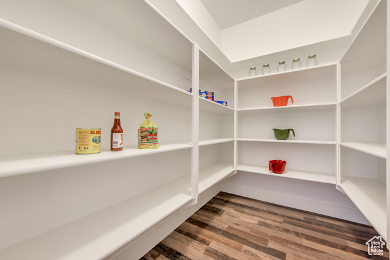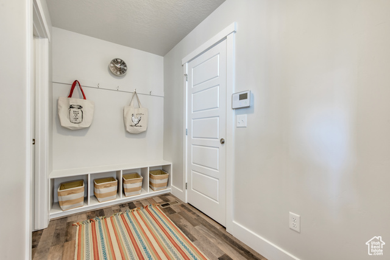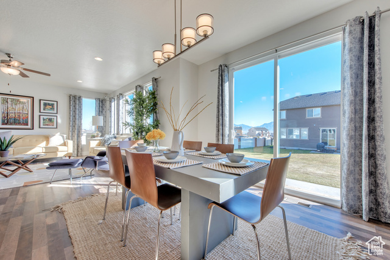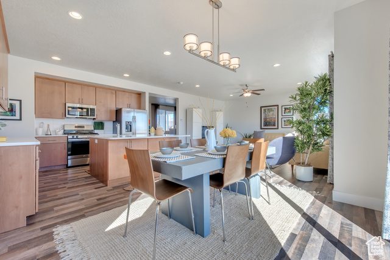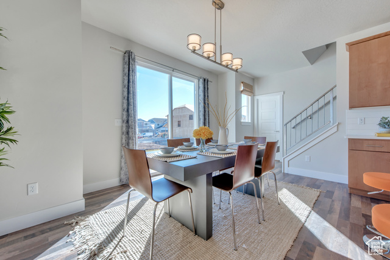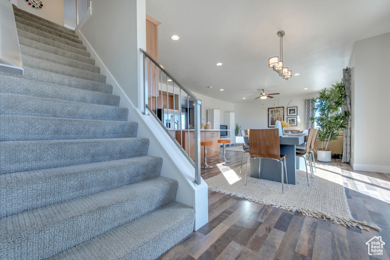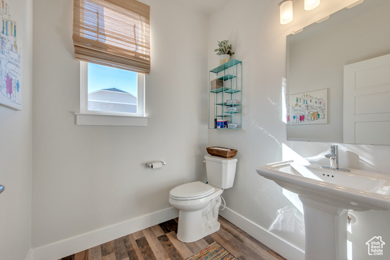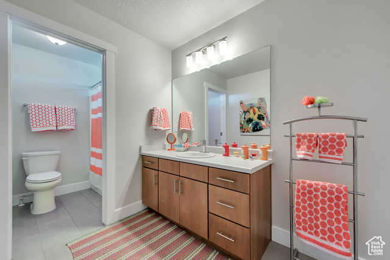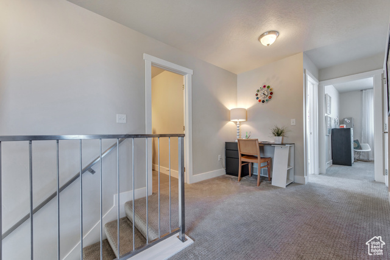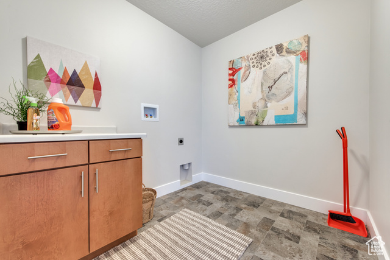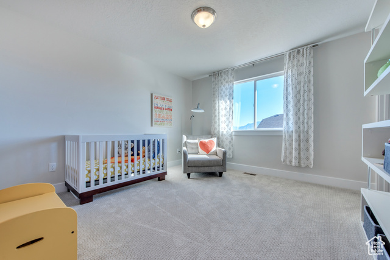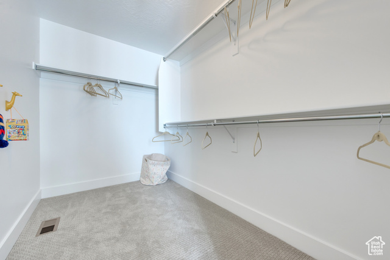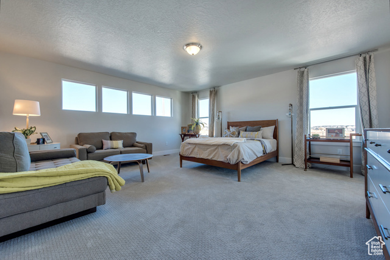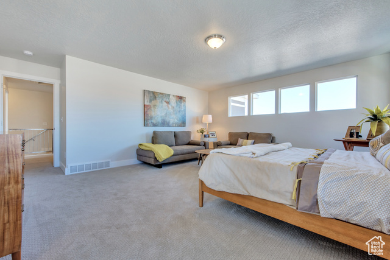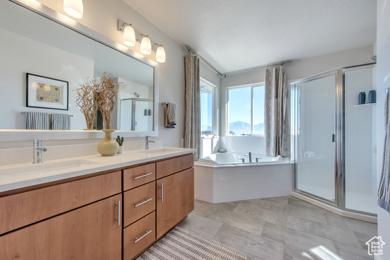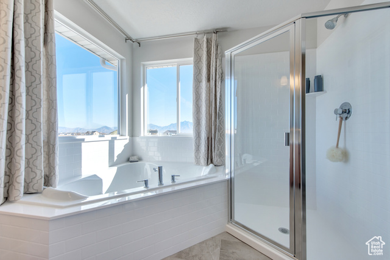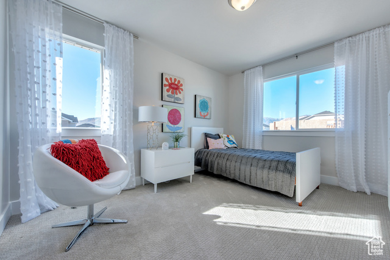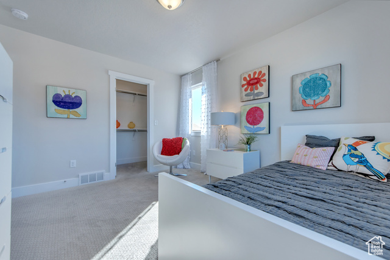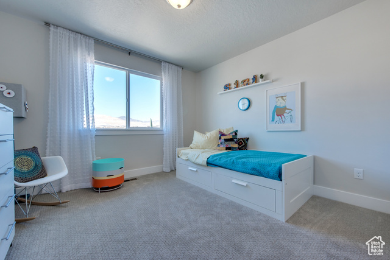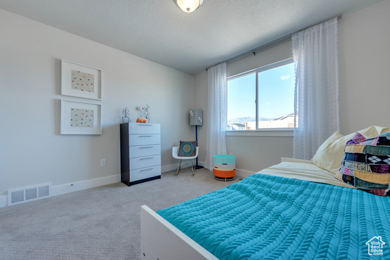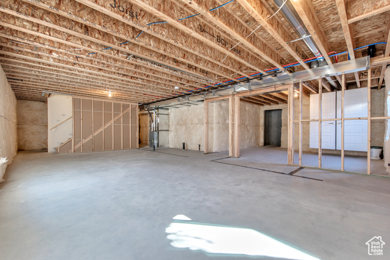About 1244 N 1475 E, Payson, Utah 84651
The Kingsburg floor plan. Estimated completion is January 2025. Up to 5 bedrooms and 3 1/2 bathrooms, this unique design places the stairs in the rear of the home for ultimate privacy when moving between levels. A large study at the front of the home greets guests, and an oversized kitchen island is perfect for hosting parties and entertaining. (Pictures are of the same floor plan, but of a previous built home with different selections. I.E cabinets in the this home will be white).
Features
of 1244 N 1475 E, Payson, Utah 84651
Gas: Central, >= 95% Efficiency
Central Air
Full
Asphalt
3
1804
Community Information
of 1244 N 1475 E, Payson, Utah 84651
Utah
Utah
Payson
84651
1244 N 1475 E
Nebo
Barnett
Cottonwood Meadows
West
0
E0° 0' 0''
N0° 0' 0''
No
Yes
1804
Amenities
of 1244 N 1475 E, Payson, Utah 84651
Microwave
Natural Gas Connected,Electricity Connected,Sewer
Asphalt,Stucco,Cement Siding
Sliding Glass Doors, Double Pane Windows
Curb & Gutter, Sidewalks, Road: Paved, Sprinkler: Auto-part
Carpet,Laminate
Disposal, Oven: Gas, Range: Gas, Range/oven: Free Stdng.
Stories: 2
22/08/2024 19:09:43
1804
Additional information
of 1244 N 1475 E, Payson, Utah 84651
McArthur Realty, LC
$1
Cash,conventional,fha,va Loan,usda Rural Development
Yes
$78
Monthly
1804

- Tanisia Davis
- 385-208-2710
- 3852082710
-
davis@bbbrealestate.com
Residential - Single Family Residence
1244 N 1475 E, Payson, Utah 84651
4 Bedrooms
3 Bathrooms
3,555 Sqft
$596,519
MLS # 2018929
Basic Details
Days On Market :
29
Price : $596,519
Year Built : 2024
Square Footage : 3,555 Sqft
Bedrooms : 4
Bathrooms : 3
Lot Area : 0.20 Acre
MLS # : 2018929
Zoning : Single-Family
Property Type : Residential
Listing Type : Single Family Residence
Bathrooms Full : 2
Half Bathrooms : 1
Garage Spaces : 3
StandardStatus Active

