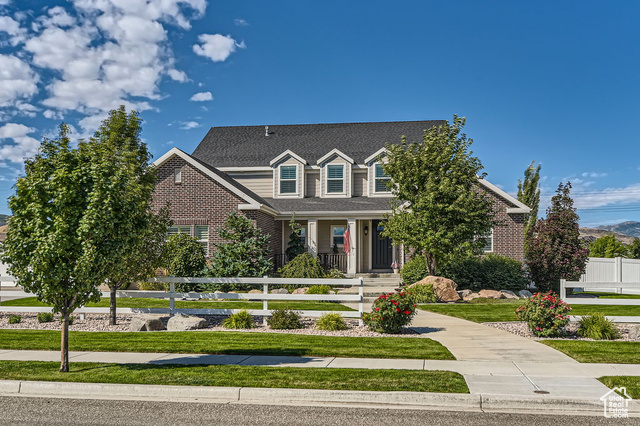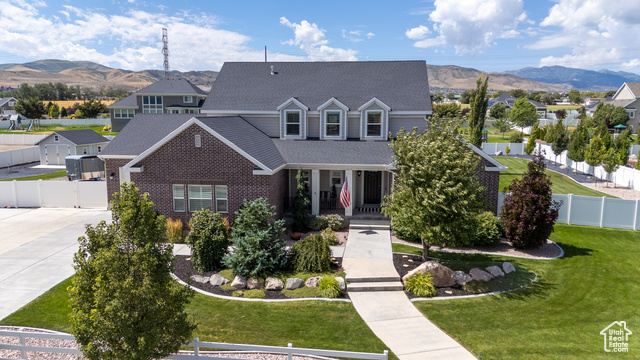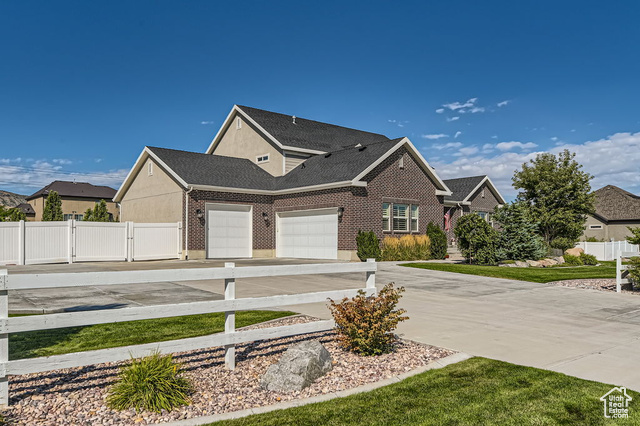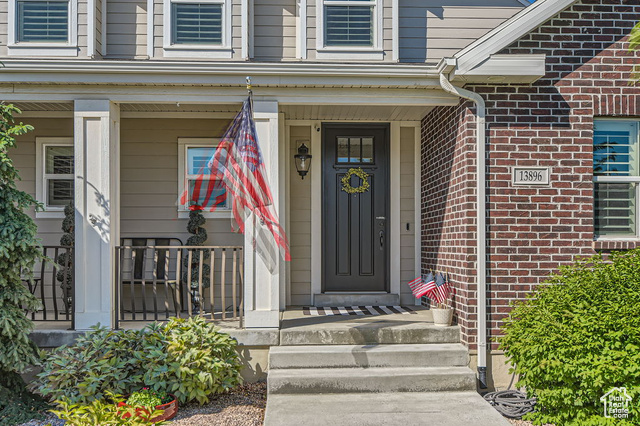Discover this beautifully upgraded and meticulously maintained home, nestled on an acre in a serene cul-de-sac. This Ivory Custom residence features deluxe package finishes and welcomes you with a grand entryway, soaring vaulted ceilings, and an elegant staircase. The expansive office/living room, adorned with coffered ceilings, and the large formal dining room offer versatile living spaces. The gourmet kitchen is a chef’s dream, equipped with GE Monogram appliances, custom alder cabinets with a cream-painted finish, and a striking island with an alder/hazelnut finish and quartz countertops throughout the home. The main floor also includes a laundry room and mud room with custom Alder cabinets, with additional laundry hookups in the basement. Upstairs, you’ll find three spacious bedrooms. Two share a Jack and Jill bathroom and feature walk-in closets, while the third has its own 3/4 bath. Enjoy breathtaking mountain views from these rooms. The newly finished basement in 2024 boasts 9ft ceilings and a full kitchen with custom maple cabinets and a white painted finish, along with a fireplace in both the main family room and basement family room. Two 50-gal Water heaters only 1 yr. old with soft water that is original to the home. The basement also includes a theater room, a large cold storage room, and two rooms treated with sound reduction materials. The exterior of the home showcases a charming courtyard garage with full brick and extended dormers, adding to its appeal. The extra-deep and tall garage features built-in storage, a sink with a soft water spigot for washing cars, and ample space. The property also includes a large sports court with a lifetime basketball standard, a built-in 16-foot trampoline, and a sizeable storage shed with a concrete floor. Enjoy outdoor living with a large, covered patio equipped with lights and drop shades, a gas fire pit with brick surround, and dedicated plugs for a hot tub and sauna.

- Tanisia Davis
- 385-208-2710
- 3852082710
-
davis@bbbrealestate.com
















































