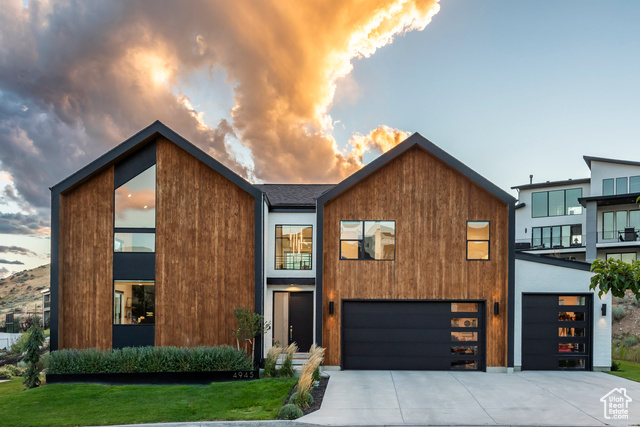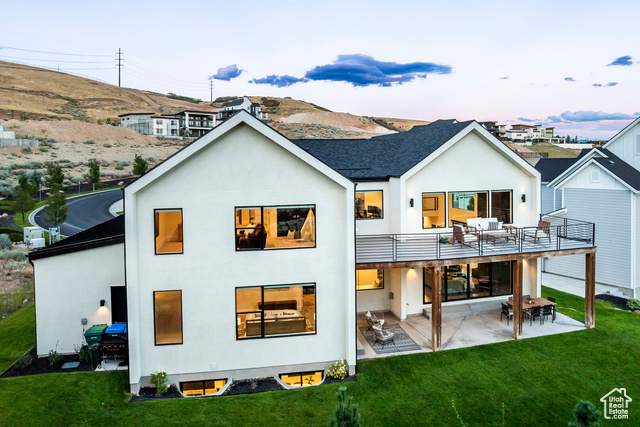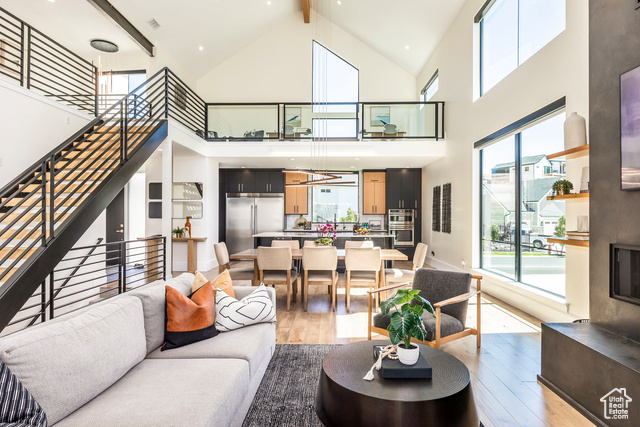Experience the epitome of luxury in this exquisite Scandinavian Modern masterpiece, perched atop Traverse Mountain with breathtaking views of Silicon Slopes. Nestled in the prestigious Vialetto community, this custom-designed residence offers unparalleled craftsmanship and attention to detail. As you step into the great room, you’ll be greeted by soaring 25-foot ceilings and an ambiance that exudes sophistication. Every corner of this home showcases meticulous design, from the exposed steel beams and ambient LED lighting to the floating staircase that elegantly connects the open-concept living space. The gourmet kitchen is a chef’s dream, featuring commercial-grade appliances, stunning Quartzite countertops, and a hidden Butler’s pantry for seamless entertaining. The two-story family room, adorned with a Venetian plaster fireplace and rich wood flooring, offers panoramic views of the cityscape and the serene Utah Lake. The main floor is also home to the luxurious Owner’s Retreat, where plush carpeting, a spacious walk-in closet, and an adjoining laundry room ensure comfort and convenience. The spa-inspired Owner’s bathroom is a haven of relaxation, boasting a custom walk-in shower with opulent brass Brizio fixtures, bespoke cabinetry, and pristine porcelain countertops. The enchantment continues upstairs, where the office and children’s loft overlook the impressive lower level. This floor also includes two well-appointed bedrooms, a stylish bathroom, and a large entertaining area with a walkout deck that offers stunning valley views. The newly finished basement is designed for ultimate entertainment, featuring a moody aesthetic with a sleek kitchenette equipped with a Fisher & Paykel double drawer dishwasher, a sink with disposal, ambient cabinet lighting, and a custom backsplash. A built-in entertainment center with a hidden door leads to ample storage space. With two additional bedrooms and bathrooms, this level is ideal for teenagers or guests. The exterior of this home is equally captivating, offering distinctive charm, beautiful landscaping, and the serene allure of mountain living with captivating views from every angle. Conveniently located near upscale shopping, fine dining, and easy freeway access, this Mountain Modern beauty is a rare find. Don’t miss your opportunity to own this architectural gem!

- Tanisia Davis
- 385-208-2710
- 3852082710
-
davis@bbbrealestate.com






































































































































