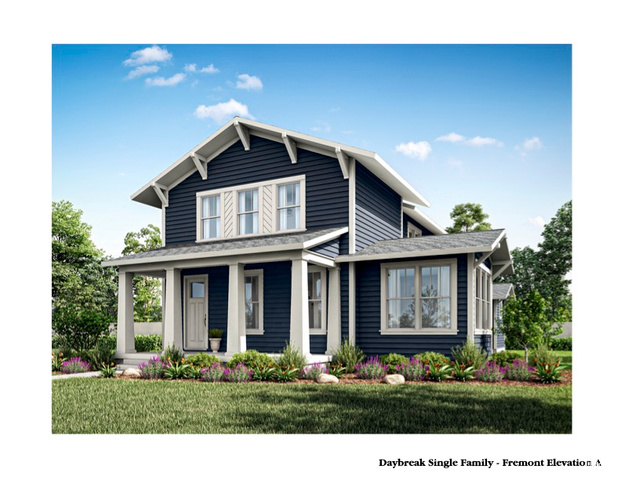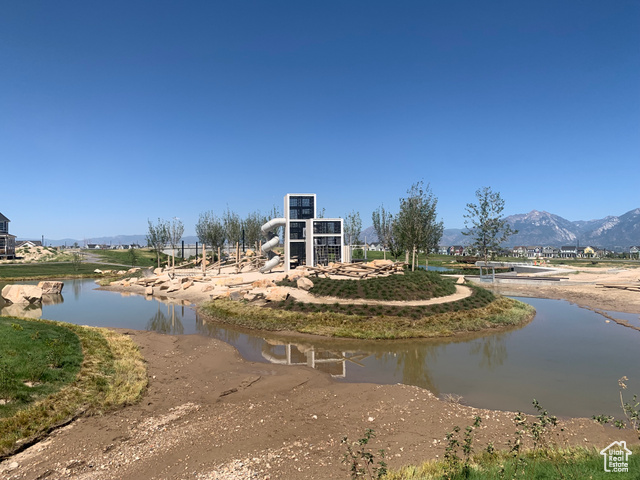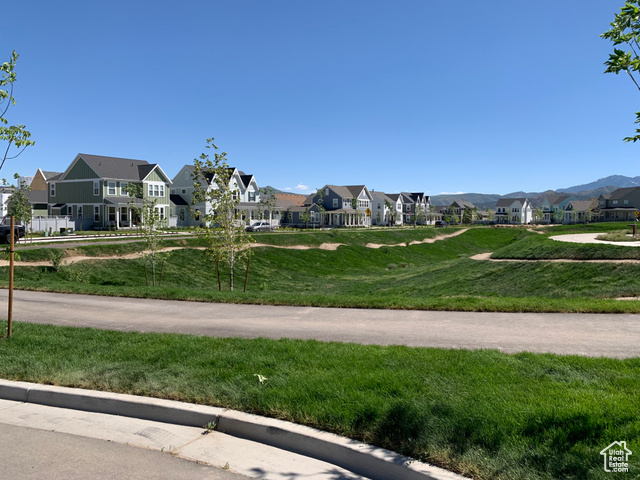About 7036 W GRANBURY DR, South Jordan, Utah 84009
To Be Built: Charming Fremont A Elevation A Two-Story Delight! Discover the Fremont A Elevation, a future two-story home featuring 3 bedrooms upstairs with an option for a 4th bedroom or a versatile space in the vaulted great room. The home will feature a charming front porch and a side patio, perfect for relaxing or entertaining. The main floor will be thoughtfully designed with a living room, a great room, a sunroom, and a flexible space to suit your needs. Visit our model home at 6671 W. Lake Avenue, across from The Cove, in the light blue home with a wrap-around porch. Sales Center Hours: Monday – Saturday: 10:00 a.m. – 6:00 p.m.
Features
of 7036 W GRANBURY DR, South Jordan, Utah 84009
Forced Air, Gas: Central
Central Air
Full
Mountain(s)
Asphalt
2
2135
Community Information
of 7036 W GRANBURY DR, South Jordan, Utah 84009
Utah
Salt Lake
South Jordan
84009
7036 W GRANBURY DR
Jordan
Aspen
West
Copper Mountain
0
E0° 0' 0''
N0° 0' 0''
No
Yes
2135
Amenities
of 7036 W GRANBURY DR, South Jordan, Utah 84009
Microwave
Pets Permitted, Biking Trails, Hiking Trails, Playground, Fitness Center, Tennis Court(s)
Natural Gas Connected,Electricity Connected,Sewer
Patio: Covered, Double Pane Windows, Lighting, Patio: Open, Porch: Open
View: Mountain, Fenced: Part, Sprinkler: Auto-part, Drip Irrigation: Auto-part
Carpet
Bath: Master, Closet: Walk-in, Den/office
Stories: 2
26/08/2024 23:45:30
2135
Additional information
of 7036 W GRANBURY DR, South Jordan, Utah 84009
Holmes Homes Realty
$1
Cash,conventional,fha,va Loan
Yes
$139
Monthly
2135

- Tanisia Davis
- 385-208-2710
- 3852082710
-
davis@bbbrealestate.com
Residential - Single Family Residence
7036 W GRANBURY DR, South Jordan, Utah 84009
3 Bedrooms
3 Bathrooms
3,306 Sqft
$656,400
MLS # 2019700
Basic Details
Days On Market :
23
Price : $656,400
Year Built : 2025
Square Footage : 3,306 Sqft
Bedrooms : 3
Bathrooms : 3
Lot Area : 0.10 Acre
MLS # : 2019700
Zoning : Single-Family
Property Type : Residential
Listing Type : Single Family Residence
Bathrooms Full : 2
Half Bathrooms : 1
Garage Spaces : 2
StandardStatus Active
















