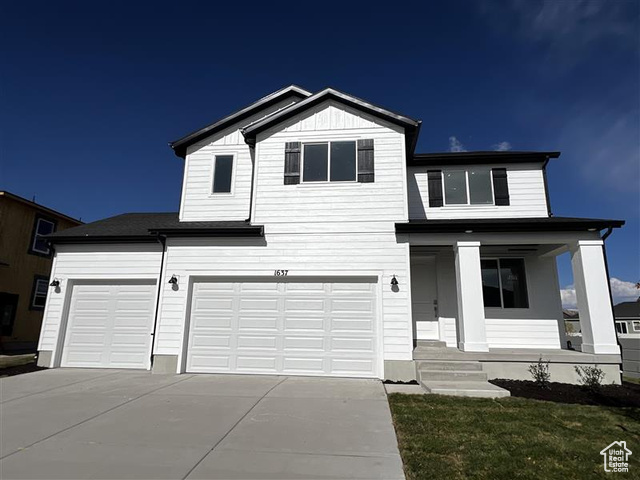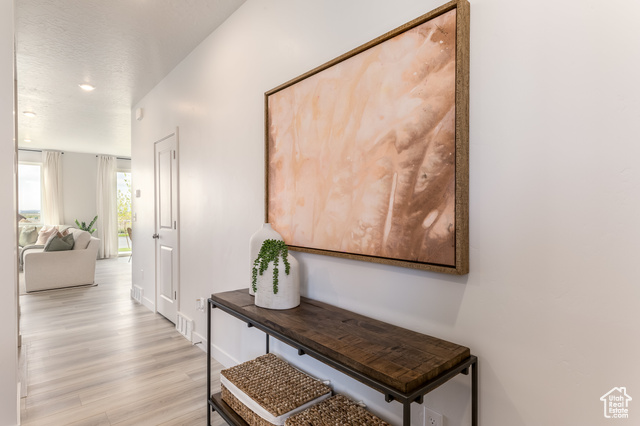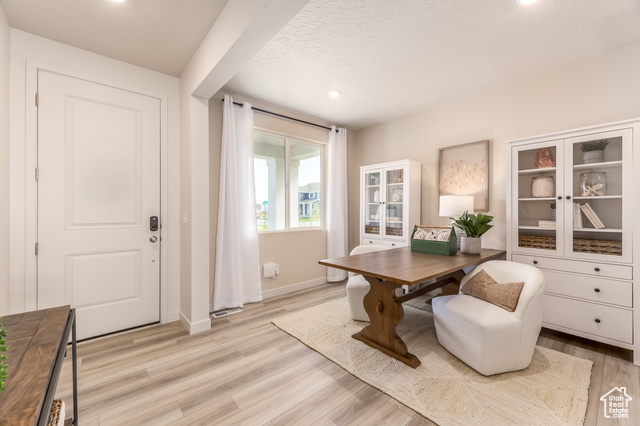Parkway Fields A201 – Mesa. Offering rates as low as 4.875% (5.035% APR) when financing through Lennar Mortgage! Estimated completion in November. This home includes 4 bedrooms, 2.5 bathrooms an attached 3 bay garage and a full unfinished basement. The main floor features a large family room, office space/formal living room, dining area and a kitchen that boasts white cabinets and white with grey veining quartz countertops. Upstairs includes four bedrooms, a convenient laundry room, guest bathroom and the luxurious owner’s suite and bathroom. Square footage figures are provided as a courtesy estimate only and were obtained from builder. Buyer is advised to obtain an independent measurement. Interior photos are of same style of home but not actual home. Rendering is for illustrative purposes only. Actual features and elevations may vary.

- Tanisia Davis
- 385-208-2710
- 3852082710
-
davis@bbbrealestate.com
























