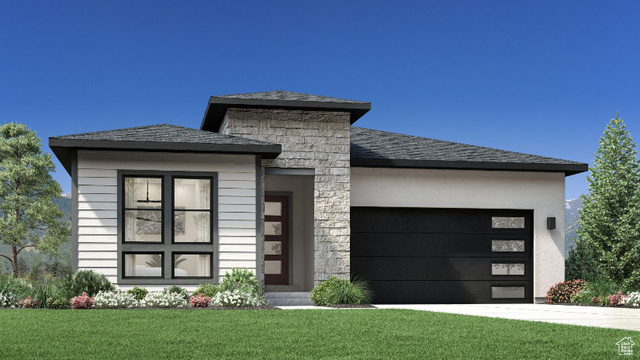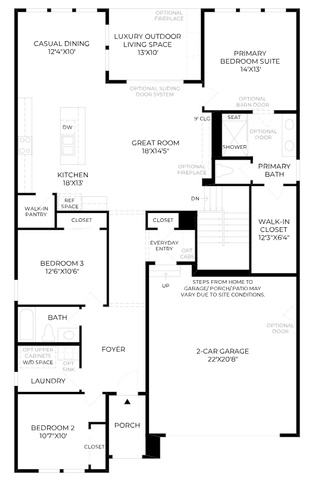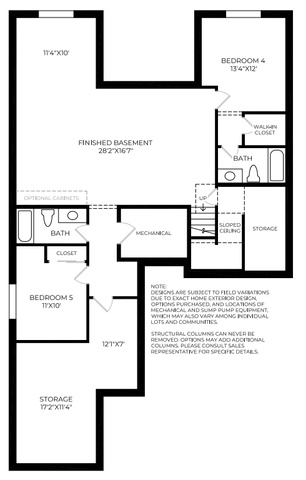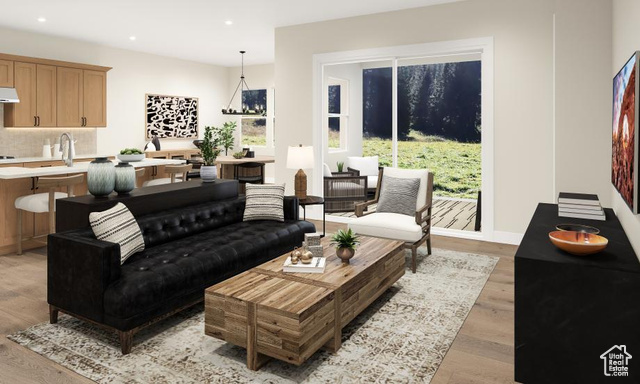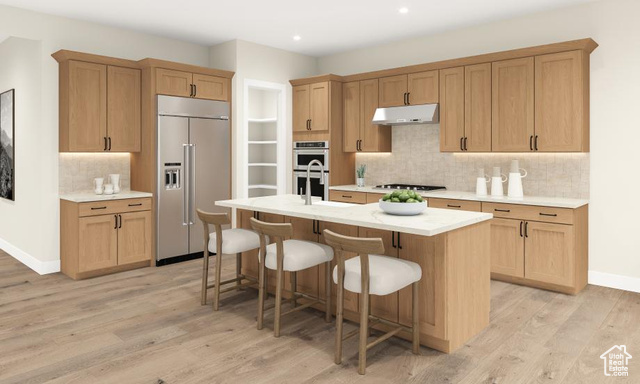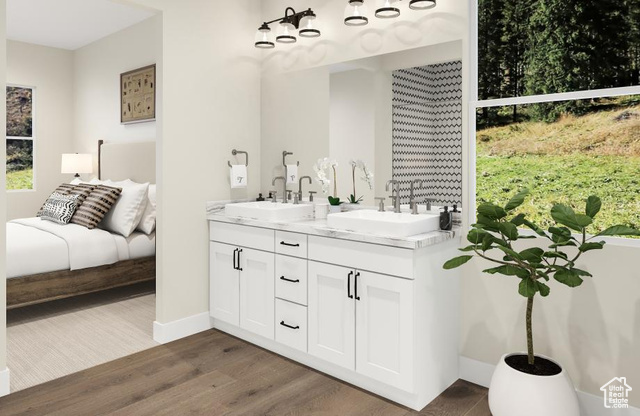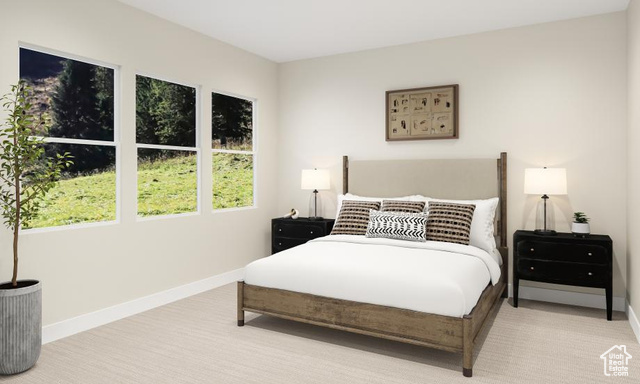Estimated completion June 2025 and is a representation of the Forde home design. The Forde Prairie’s welcoming stepped covered entry flows into the inviting foyer, revealing views of the spacious great room & dining room which opens onto a covered luxury outdoor living space. The well-designed kitchen is equipped with a large center island with breakfast bar, plenty of counter and cabinet space, and sizable walk-in pantry. The bright Primary bedroom is enhanced by a walk-in closet and deluxe Primary bath with dual-sink vanity, luxe glass-enclosed shower, and private water closet. Spacious secondary bedrooms feature ample closets, large windows, and shared full hall bath. The fully finished basement offers 2 additional bedrooms, 2 full bathrooms, and sizeable recreation room.

- Tanisia Davis
- 385-208-2710
- 3852082710
-
davis@bbbrealestate.com

