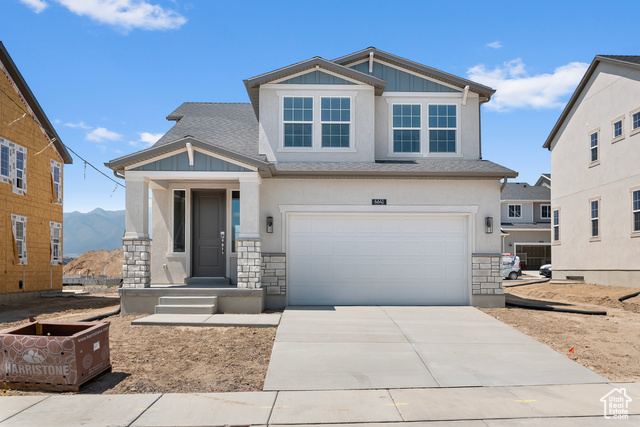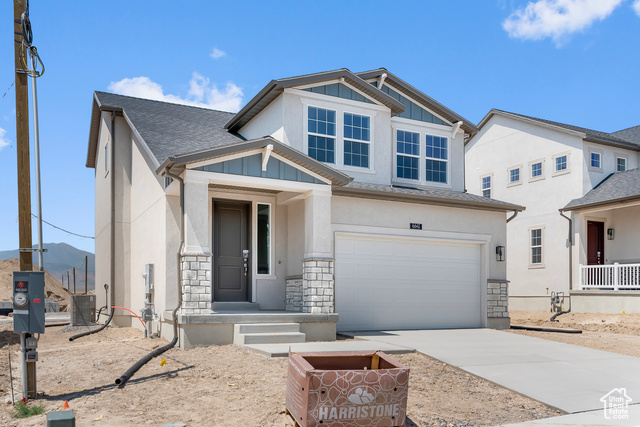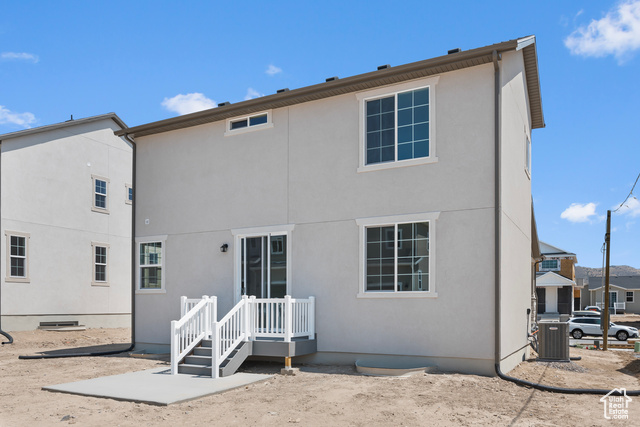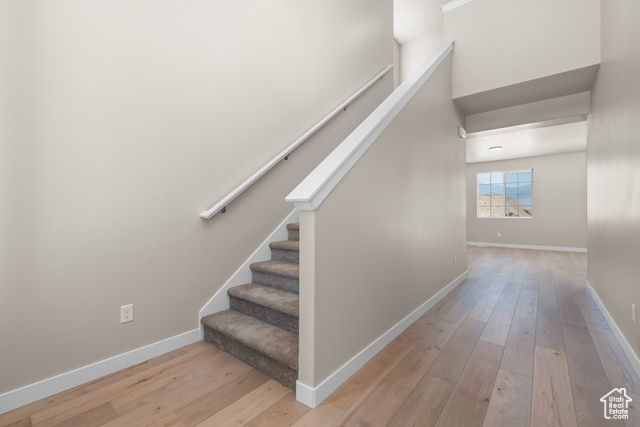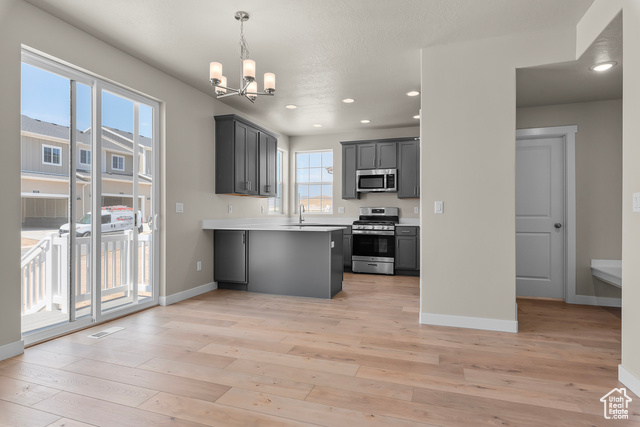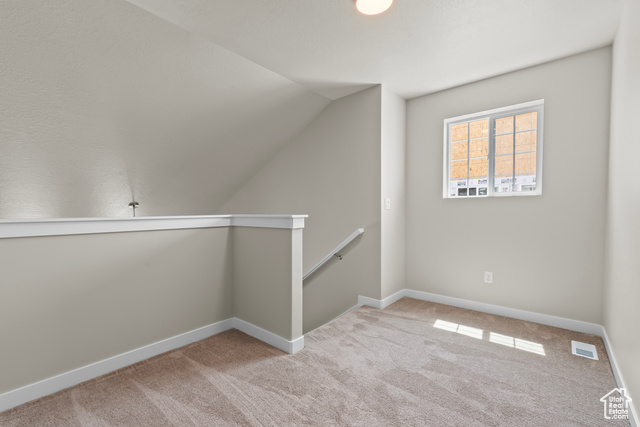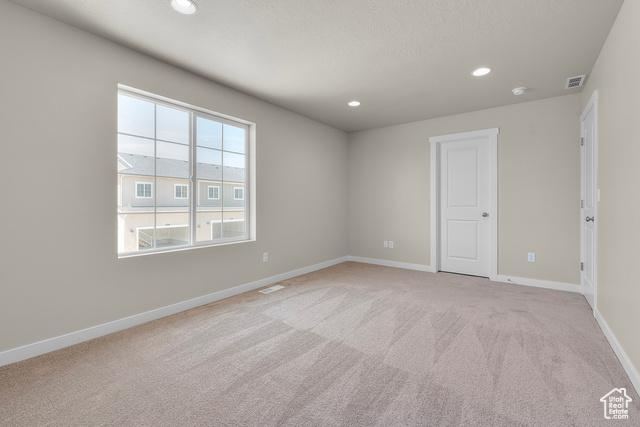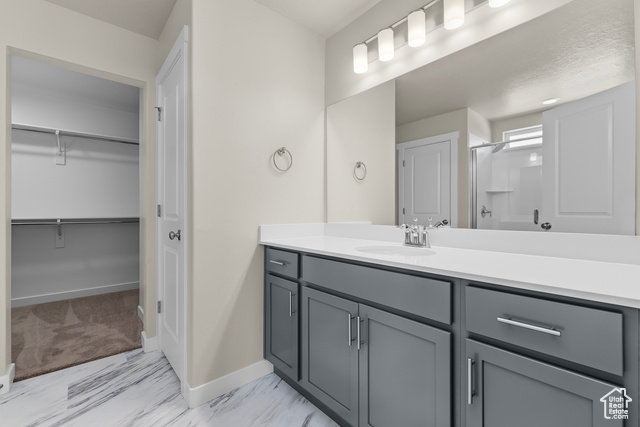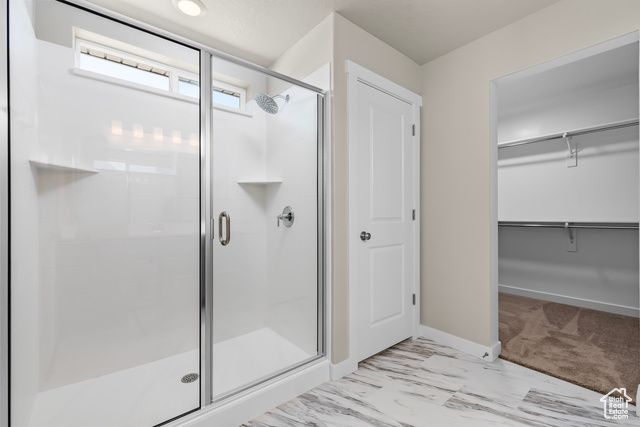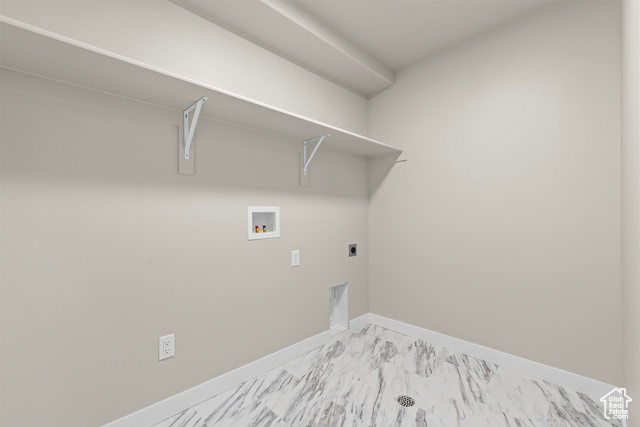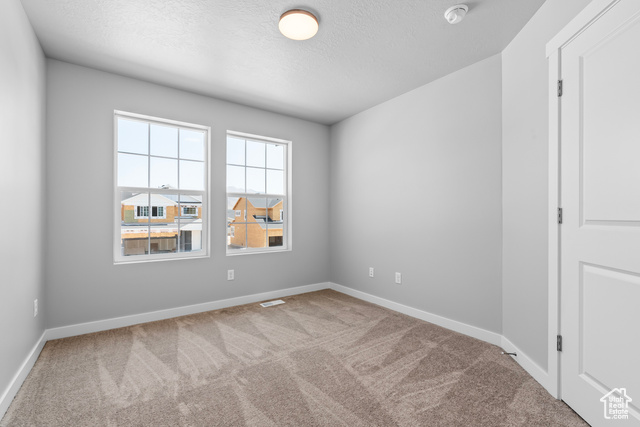Turn key Pacifica home plan in a great Eagle Mountain master planned community! Near parks, schools, highway access and more! This stunning home features sleek gray maple cabinets, elegant quartz countertops, and stainless steel gas appliances. Also features laminate hardwood, vinyl tile, and carpet flooring throughout, offering a blend of comfort and style. Other highlights include can lighting, a 40-gallon water heater, and energy-efficient options. The craftsman base and casing add a touch of charm, while the owner’s bathroom is enhanced with cultured marble shower surrounds and brushed and satin nickel hardware. Finished with two-tone paint, this home exudes modern appeal and quality craftsmanship. Comes fully landscaped for a full move in experience!

- Tanisia Davis
- 385-208-2710
- 3852082710
-
davis@bbbrealestate.com

