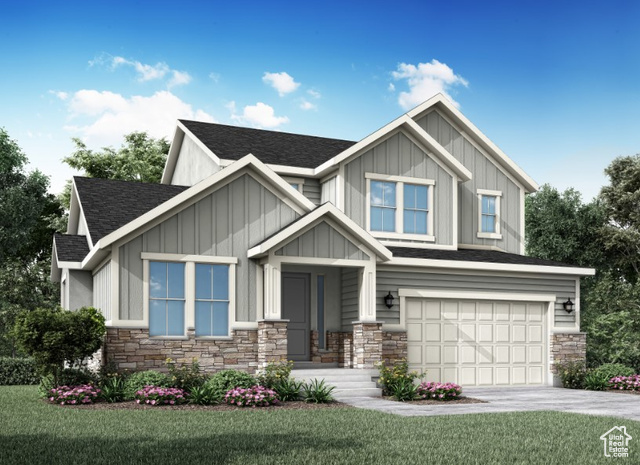About 517 E 11000 S, Sandy, Utah 84070
TO BE BUILT: Let us build your new Clairemont Traditional 2 Story home on a hard to find East Side lot! The Clairemont home plan boasts a huge family room, extra-large kitchen with quartz countertops, stainless steel gas appliances, office and 3 car garage. Finishes are still available for you to personalize with your own colors and additional upgrades! Designated Builder. See agent for special builder incentives, pricing, plan and lot selections. Photos are representative.
Features
of 517 E 11000 S, Sandy, Utah 84070
Forced Air, Gas: Central, >= 95% Efficiency
Central Air
Full
Asphalt
3
3042
Community Information
of 517 E 11000 S, Sandy, Utah 84070
Utah
Salt Lake
Sandy
84070
517 E 11000 S
Canyons
Altara
Indian Hills
0
W112° 7' 59.1''
N40° 33' 5.5''
No
Yes
3042
Amenities
of 517 E 11000 S, Sandy, Utah 84070
Microwave
Natural Gas Connected,Electricity Connected,Sewer
Brick,Stucco,Other
Sliding Glass Doors, Double Pane Windows, Bay Box Windows, Porch: Open
1
Curb & Gutter, Sidewalks, Road: Paved
Carpet,Laminate,Tile
Bath: Master, Bath: Sep. Tub/shower, Closet: Walk-in, Disposal, Gas Log, Oven: Gas, Range: Gas
Stories: 2
05/09/2024 20:27:42
3042
Additional information
of 517 E 11000 S, Sandy, Utah 84070
Ivory Homes, LTD
$1
Cash,conventional,fha,va Loan
No
$0
3042

- Tanisia Davis
- 385-208-2710
- 3852082710
-
davis@bbbrealestate.com
Residential - Single Family Residence
517 E 11000 S, Sandy, Utah 84070
3 Bedrooms
3 Bathrooms
3,658 Sqft
$1,035,000
MLS # 2021665
Basic Details
Days On Market :
131
Price : $1,035,000
Year Built : 2024
Square Footage : 3,658 Sqft
Bedrooms : 3
Bathrooms : 3
Lot Area : 0.30 Acre
MLS # : 2021665
Zoning : Single-Family
Property Type : Residential
Listing Type : Single Family Residence
Bathrooms Full : 2
Half Bathrooms : 1
Garage Spaces : 3
StandardStatus Active


