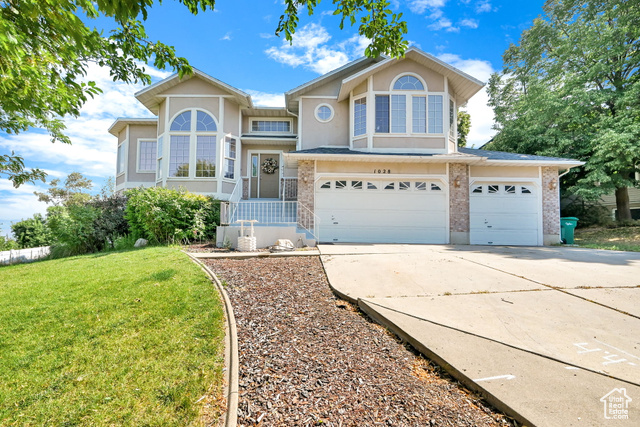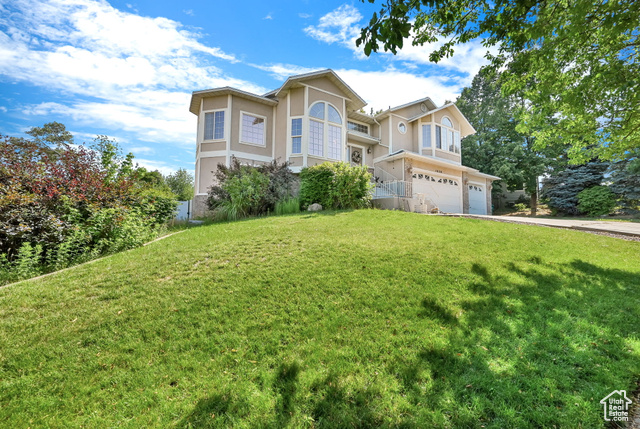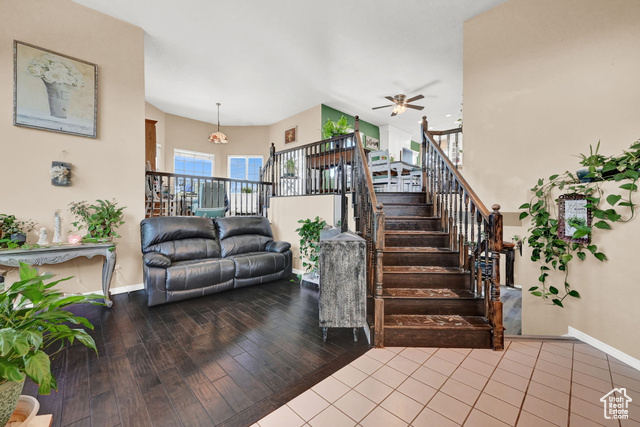Features
of 1028 E 4600 S, Ogden, Utah 84403
Forced Air, Gas: Central, Gas: Stove
Central Air
Full, Daylight, Partial
Valley, Mountain(s)
Asphalt, Pitched
6
1521
Community Information
of 1028 E 4600 S, Ogden, Utah 84403
Utah
Weber
Ogden
84403
1028 E 4600 S
Ogden
Shadow Valley
Willow Estates
Mount Ogden
0
W112° 3' 6.2''
N41° 10' 46.8''
No
No
1521
Amenities
of 1028 E 4600 S, Ogden, Utah 84403
Ceiling Fan, Microwave, Range Hood, Refrigerator
Blinds
Natural Gas Connected,Electricity Connected,Sewer
Aluminum,Brick,Stucco
Deck; Covered, Double Pane Windows, Lighting, Storm Doors
1
Terrain: Grad Slope, View: Mountain, View: Valley, Curb & Gutter, Sidewalks, Fenced: Part, Wooded, Private, Secluded, Sprinkler: Auto-full
Carpet,Hardwood,Tile
Bath: Master, Central Vacuum, Closet: Walk-in, Disposal, Gas Log, Oven: Double, Vaulted Ceilings, Range/oven: Free Stdng., Intercom
Tri/multi-level
10/09/2024 00:48:21
1521
Additional information
of 1028 E 4600 S, Ogden, Utah 84403
Realtypath LLC (Summit)
$4,077
Cash,conventional,fha,va Loan
See Remarks, Dryer, Refrigerator, Washer
No
$0
1521

- Tanisia Davis
- 385-208-2710
- 3852082710
-
davis@bbbrealestate.com
Residential - Single Family Residence
1028 E 4600 S, Ogden, Utah 84403
6 Bedrooms
3 Bathrooms
4,454 Sqft
$630,000
MLS # 2022386
Basic Details
Days On Market :
8
Price : $630,000
Year Built : 1994
Square Footage : 4,454 Sqft
Bedrooms : 6
Bathrooms : 3
Lot Area : 0.25 Acre
MLS # : 2022386
Zoning : Single-Family
Property Type : Residential
Listing Type : Single Family Residence
Bathrooms Full : 2
Bathrooms Three Quarter : 1
Half Bathrooms : 0
Garage Spaces : 3
StandardStatus Active




























