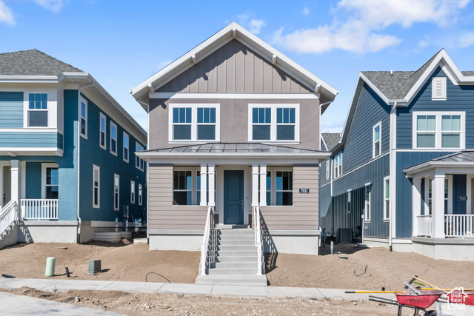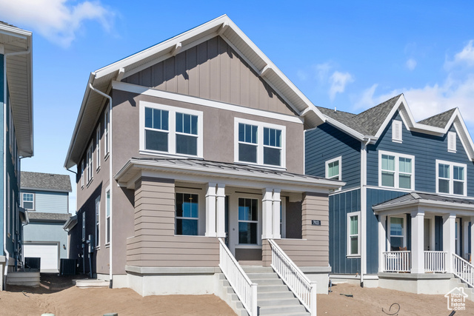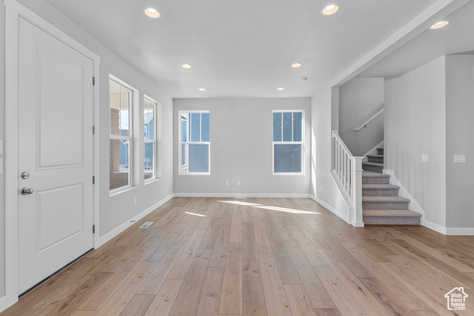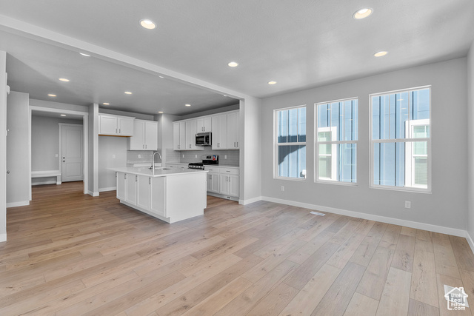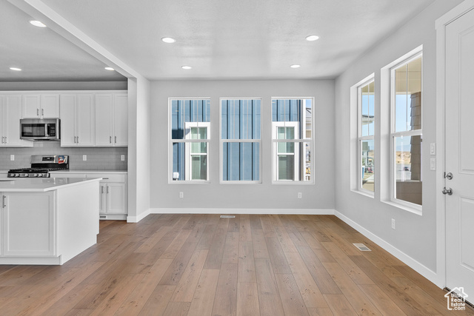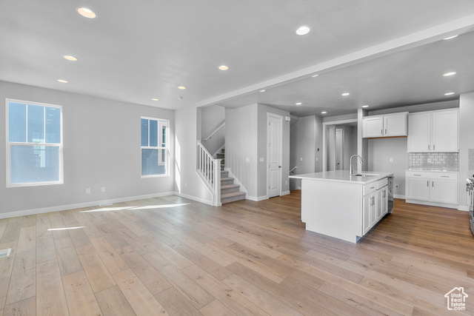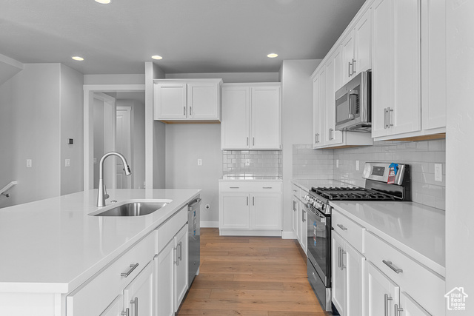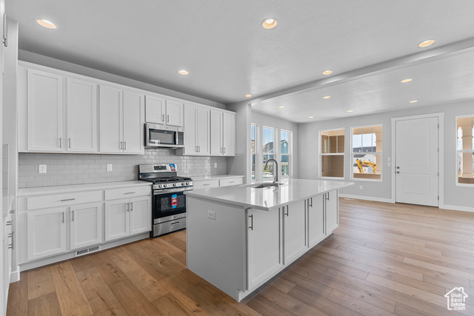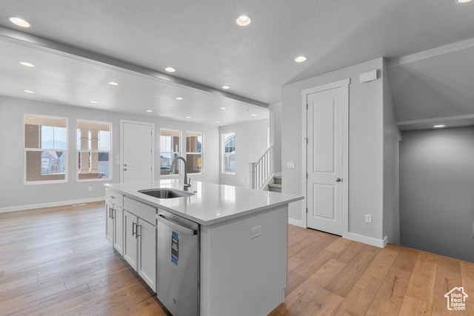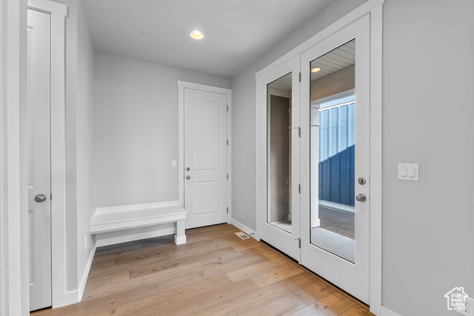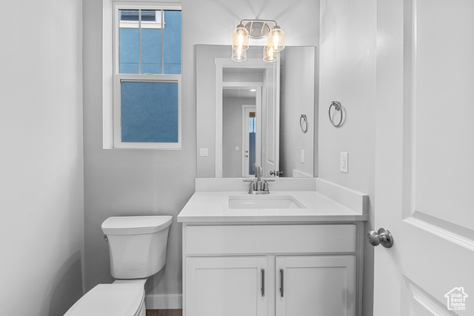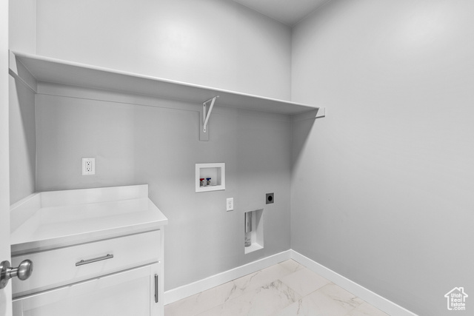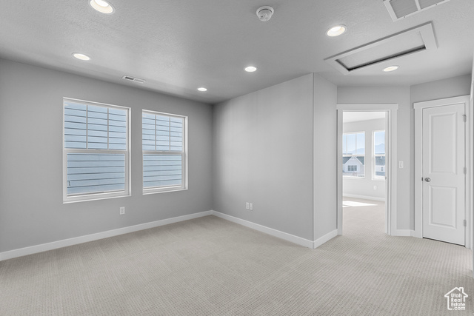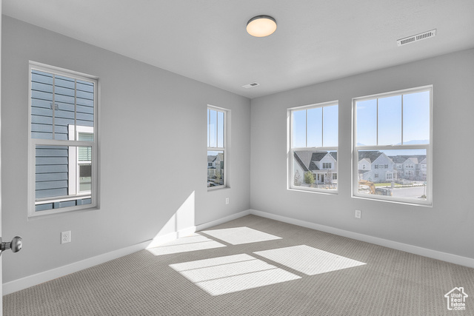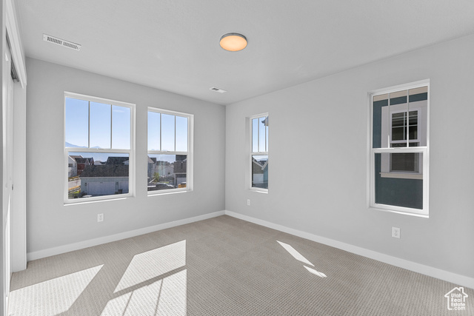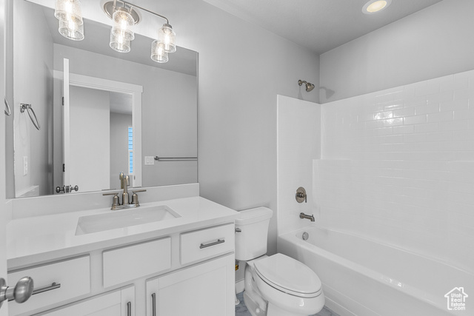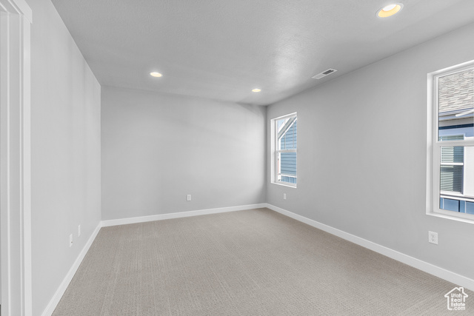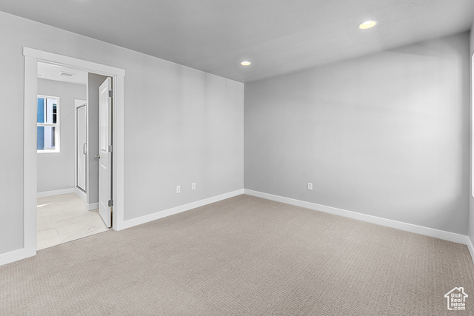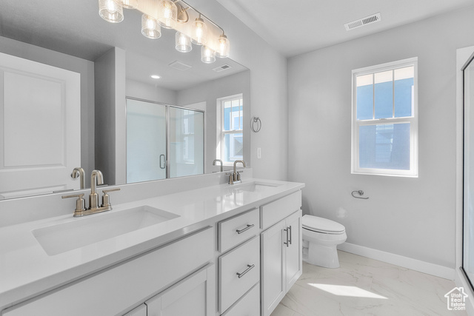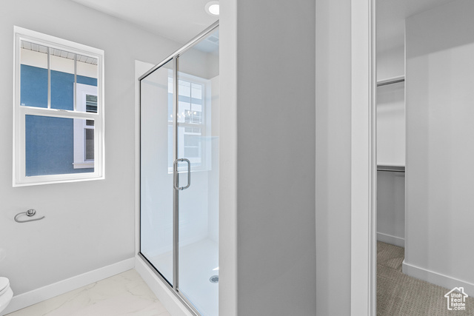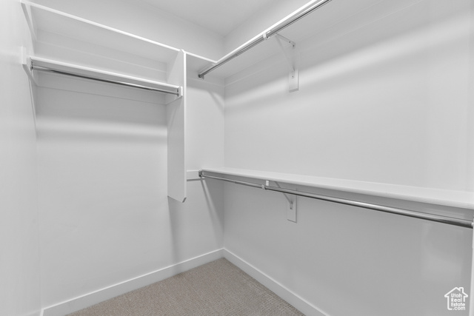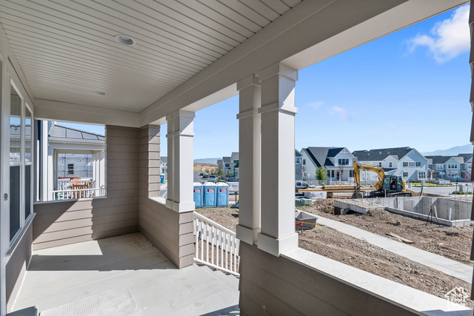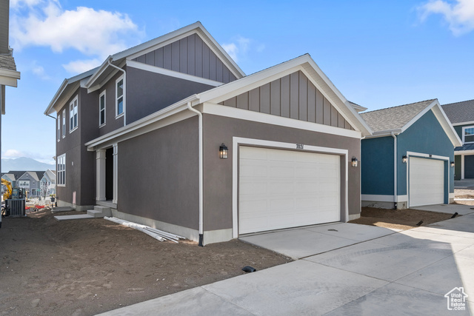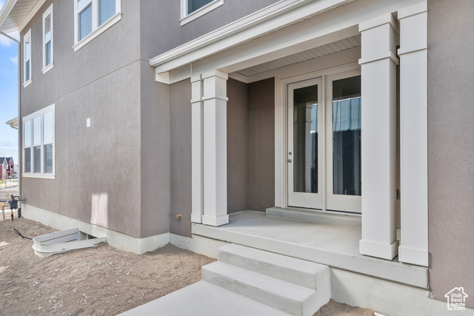Come see this beautiful Colfax Craftsman in the vibrant Daybreak community! This stunning home features a stylish kitchen with white laminate cabinets, quartz kitchen countertops, tile backsplash and stainless steel gas appliances for a sleek, contemporary design. Laminate hardwood, tile, and carpet flooring are found throughout with additional highlights such as can lighting, Christmas light outlets, and a 40-gallon water heater. Energy-efficient options, Craftsman base and casing, two tone paint and wood railing at the stairway add thoughtful touches, while the owner’s bathroom is enhanced with cultured marble shower surrounds and brushed and satin nickel hardware. All located near parks, schools, the lake, you do not want to miss out on this home!

- Tanisia Davis
- 385-208-2710
- 3852082710
-
davis@bbbrealestate.com

